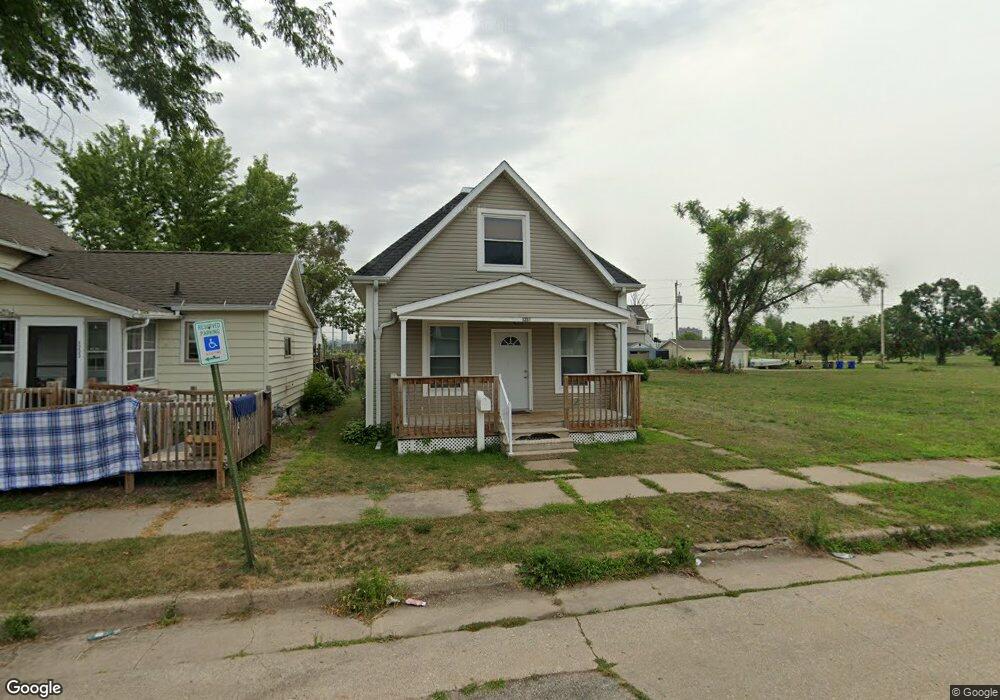
1231 6th St NW Cedar Rapids, IA 52405
Northwest Area NeighborhoodHighlights
- Deck
- Living Room
- Shed
- John F. Kennedy High School Rated A-
- Laundry Room
- 2-minute walk to Time Check Park
About This Home
As of November 20202 bed, 2 full bath, formal dining, large kitchen w/ tons of cabinets, main floor laundry, large master bed w/ walk in closet & full bath, updated windows & mechanicals, large deck, and shed. Currently used as an investment property and rents at 675.00 w/ a 12 month lease.
Co-Listed By
Nonmember NONMEMBER
NONMEMBER
Last Buyer's Agent
Nonmember NONMEMBER
NONMEMBER
Home Details
Home Type
- Single Family
Est. Annual Taxes
- $1,840
Year Built
- Built in 1896
Lot Details
- 3,485 Sq Ft Lot
- Lot Dimensions are 28 x 128
Home Design
- Composition Roof
- Vinyl Construction Material
Interior Spaces
- 1.5-Story Property
- 1.75 Story Property
- Living Room
- Dining Room
- Carpet
- Partial Basement
Kitchen
- Oven or Range
- Dishwasher
- Disposal
Bedrooms and Bathrooms
- Primary Bedroom Upstairs
Laundry
- Laundry Room
- Laundry on main level
Outdoor Features
- Deck
- Shed
Utilities
- Forced Air Heating and Cooling System
- Cooling System Mounted To A Wall/Window
- Heating System Uses Gas
- Gas Water Heater
- Internet Available
Listing and Financial Details
- Assessor Parcel Number 142040400400000
Ownership History
Purchase Details
Purchase Details
Home Financials for this Owner
Home Financials are based on the most recent Mortgage that was taken out on this home.Purchase Details
Home Financials for this Owner
Home Financials are based on the most recent Mortgage that was taken out on this home.Purchase Details
Home Financials for this Owner
Home Financials are based on the most recent Mortgage that was taken out on this home.Purchase Details
Purchase Details
Similar Homes in Cedar Rapids, IA
Home Values in the Area
Average Home Value in this Area
Purchase History
| Date | Type | Sale Price | Title Company |
|---|---|---|---|
| Quit Claim Deed | -- | None Listed On Document | |
| Warranty Deed | $65,000 | None Available | |
| Warranty Deed | $54,000 | None Available | |
| Warranty Deed | $85,500 | None Available | |
| Quit Claim Deed | -- | -- | |
| Quit Claim Deed | -- | -- |
Mortgage History
| Date | Status | Loan Amount | Loan Type |
|---|---|---|---|
| Previous Owner | $5,000 | New Conventional | |
| Previous Owner | $45,900 | Future Advance Clause Open End Mortgage | |
| Previous Owner | $86,000 | Unknown |
Property History
| Date | Event | Price | Change | Sq Ft Price |
|---|---|---|---|---|
| 11/20/2020 11/20/20 | Sold | $65,000 | -7.1% | $30 / Sq Ft |
| 08/06/2020 08/06/20 | For Sale | $70,000 | +29.6% | $33 / Sq Ft |
| 07/31/2014 07/31/14 | Sold | $54,000 | -36.5% | $50 / Sq Ft |
| 06/27/2014 06/27/14 | Pending | -- | -- | -- |
| 12/26/2013 12/26/13 | For Sale | $85,000 | -- | $79 / Sq Ft |
Tax History Compared to Growth
Tax History
| Year | Tax Paid | Tax Assessment Tax Assessment Total Assessment is a certain percentage of the fair market value that is determined by local assessors to be the total taxable value of land and additions on the property. | Land | Improvement |
|---|---|---|---|---|
| 2023 | $1,840 | $97,600 | $13,900 | $83,700 |
| 2022 | $1,778 | $87,200 | $13,900 | $73,300 |
| 2021 | $1,724 | $85,800 | $12,500 | $73,300 |
| 2020 | $1,724 | $78,100 | $12,500 | $65,600 |
| 2019 | $1,498 | $72,300 | $9,700 | $62,600 |
| 2018 | $1,400 | $69,500 | $9,700 | $59,800 |
| 2017 | $1,400 | $70,400 | $9,700 | $60,700 |
| 2016 | $1,456 | $68,500 | $9,700 | $58,800 |
| 2015 | $1,598 | $75,093 | $9,702 | $65,391 |
| 2014 | $1,598 | $73,636 | $9,702 | $63,934 |
| 2013 | $1,348 | $73,636 | $9,702 | $63,934 |
Agents Affiliated with this Home
-

Seller's Agent in 2020
Bonnie Tiernan
Realty87
(319) 389-5633
8 in this area
83 Total Sales
-
N
Seller Co-Listing Agent in 2020
Nonmember NONMEMBER
NONMEMBER
-
D
Seller's Agent in 2014
Dawn Hayes
IOWA REALTY
-
J
Buyer's Agent in 2014
John Thompson
KOPEL REALTORS and CONSULTANTS
Map
Source: Iowa City Area Association of REALTORS®
MLS Number: 202004951
APN: 14204-04004-00000
- 1234 6th St NW
- 1238 Ellis Blvd NW
- 1337 Ellis Blvd NW
- 1307 8th St NW
- 607 J Ave NW
- 1021 8th St NW Unit C
- 1021 8th St NW Unit B
- 1021 8th St NW Unit A
- 1002 5th St NW
- 1418 8th St NW
- 619 I Ave NW
- 927 O Ave NW
- 718 4th St NW
- 820 10th St NW
- 1026 G Ave NW
- 1640 11th St NW
- 1427 Pawnee Dr NW
- 1001 Pawnee Dr NW
- 418 A Ave NW
- 1424 N Ave NW
