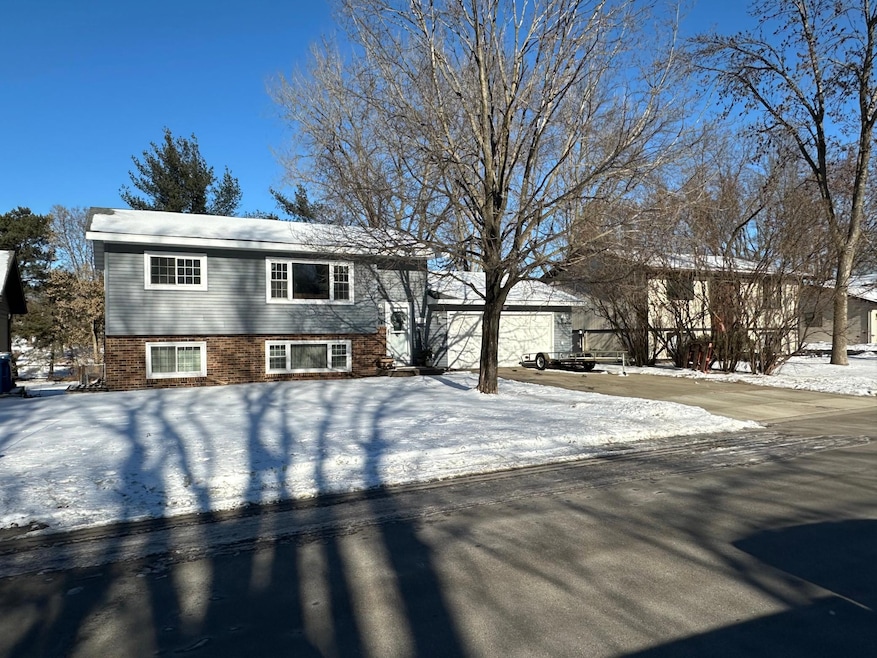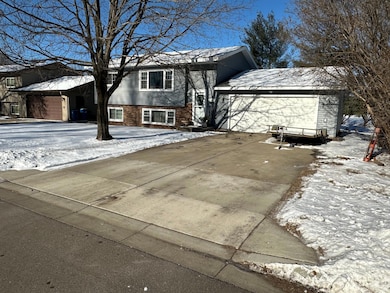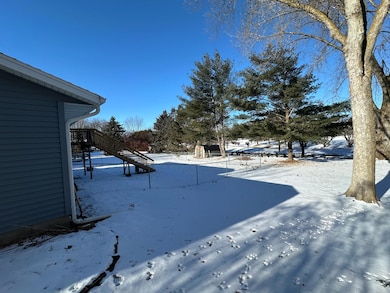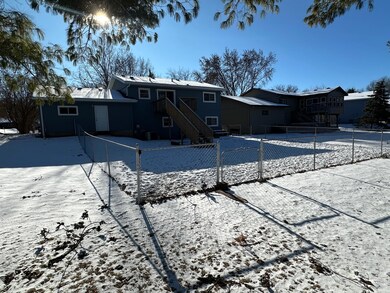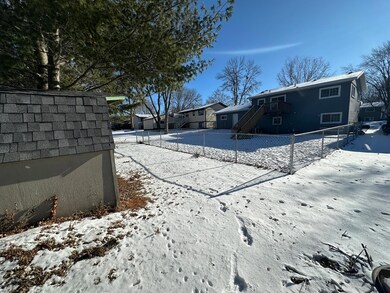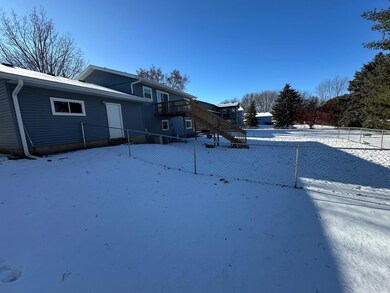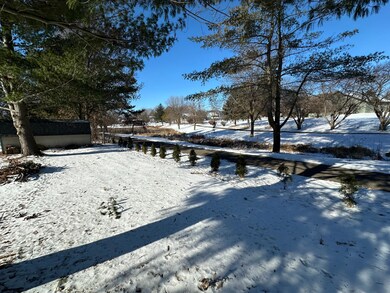
1231 7th Ave N Sauk Rapids, MN 56379
Highlights
- Deck
- The kitchen features windows
- Living Room
- No HOA
- 2 Car Attached Garage
- Forced Air Heating and Cooling System
About This Home
As of March 2025**Multiple offers received, best and final offers due Monday January 27 by 4 PM.** Warm and cozy in your 4 bed-2 bath home. Many new updates have been done in the past couple years. Updates include new flooring, new remodeled bathroom, newer siding and windows, bigger kitchen area, and new shingles in 2021. Enjoy natural light with the big south facing windows and entertaining with the large private fenced in back yard. Other features include a large lower level family room, big utility room with lots of storage, and an insulated garage. Walking trails past the back yard can take you to city parks and much more.
Home Details
Home Type
- Single Family
Est. Annual Taxes
- $3,002
Year Built
- Built in 1979
Lot Details
- 9,148 Sq Ft Lot
- Chain Link Fence
- Few Trees
Parking
- 2 Car Attached Garage
- Insulated Garage
Home Design
- Bi-Level Home
- Pitched Roof
Interior Spaces
- Family Room
- Living Room
- Dining Room
Kitchen
- Range
- Microwave
- Dishwasher
- The kitchen features windows
Bedrooms and Bathrooms
- 4 Bedrooms
Laundry
- Dryer
- Washer
Finished Basement
- Basement Fills Entire Space Under The House
- Sump Pump
- Drain
- Natural lighting in basement
Outdoor Features
- Deck
Utilities
- Forced Air Heating and Cooling System
- Baseboard Heating
Community Details
- No Home Owners Association
Listing and Financial Details
- Assessor Parcel Number 190202400
Ownership History
Purchase Details
Home Financials for this Owner
Home Financials are based on the most recent Mortgage that was taken out on this home.Purchase Details
Home Financials for this Owner
Home Financials are based on the most recent Mortgage that was taken out on this home.Purchase Details
Home Financials for this Owner
Home Financials are based on the most recent Mortgage that was taken out on this home.Purchase Details
Home Financials for this Owner
Home Financials are based on the most recent Mortgage that was taken out on this home.Purchase Details
Home Financials for this Owner
Home Financials are based on the most recent Mortgage that was taken out on this home.Similar Homes in Sauk Rapids, MN
Home Values in the Area
Average Home Value in this Area
Purchase History
| Date | Type | Sale Price | Title Company |
|---|---|---|---|
| Warranty Deed | $240,000 | Key Title | |
| Warranty Deed | $199,500 | Key Title & Closing Svcs Llc | |
| Limited Warranty Deed | -- | -- | |
| Limited Warranty Deed | -- | -- | |
| Joint Tenancy Deed | $161,800 | -- |
Mortgage History
| Date | Status | Loan Amount | Loan Type |
|---|---|---|---|
| Open | $228,000 | New Conventional | |
| Previous Owner | $195,886 | FHA | |
| Previous Owner | $112,917 | FHA | |
| Previous Owner | $161,800 | New Conventional | |
| Previous Owner | $25,000 | New Conventional |
Property History
| Date | Event | Price | Change | Sq Ft Price |
|---|---|---|---|---|
| 03/06/2025 03/06/25 | Sold | $240,000 | +4.8% | $157 / Sq Ft |
| 01/30/2025 01/30/25 | Pending | -- | -- | -- |
| 01/24/2025 01/24/25 | For Sale | $229,000 | -- | $149 / Sq Ft |
Tax History Compared to Growth
Tax History
| Year | Tax Paid | Tax Assessment Tax Assessment Total Assessment is a certain percentage of the fair market value that is determined by local assessors to be the total taxable value of land and additions on the property. | Land | Improvement |
|---|---|---|---|---|
| 2025 | $2,998 | $219,100 | $29,500 | $189,600 |
| 2024 | $3,002 | $208,500 | $29,500 | $179,000 |
| 2023 | $2,892 | $209,900 | $29,500 | $180,400 |
| 2022 | $2,764 | $184,900 | $26,800 | $158,100 |
| 2021 | $1,892 | $160,200 | $26,800 | $133,400 |
| 2020 | $1,870 | $148,600 | $25,800 | $122,800 |
| 2018 | $1,528 | $99,000 | $20,434 | $78,566 |
| 2017 | $1,528 | $91,300 | $19,979 | $71,321 |
| 2016 | $1,492 | $115,500 | $25,800 | $89,700 |
| 2015 | $1,504 | $81,500 | $19,309 | $62,191 |
| 2014 | -- | $81,700 | $19,320 | $62,380 |
| 2013 | -- | $82,900 | $19,409 | $63,491 |
Agents Affiliated with this Home
-

Seller's Agent in 2025
Douglas Fuchs
Central MN Realty LLC
(320) 363-4363
2 in this area
104 Total Sales
-
C
Buyer's Agent in 2025
Christian Kirmeier
Wits Realty
(320) 291-7307
6 in this area
57 Total Sales
Map
Source: NorthstarMLS
MLS Number: 6651114
APN: 19.02024.00
- 1410 Rosewood Ln
- 1509 7th Ave N
- 804 Wildflower Ln
- 1213 4 1/2 Ave N
- 1114 Summit Way
- 1726 Summit Ave N
- 803 6th Ave N
- 721 6th Ave N
- 337 9 1 2 St N
- 115 17th Street Ct
- 500 7th Ave N
- 302 10th Ave N
- 110 11th St N
- 601 4th Ave N
- 1150 N Benton Dr
- 702 N Benton Dr
- 1209 Oak Pond Dr
- 120 14th Ave E
- 123 14th Ave E
- 113 14th Ave E
