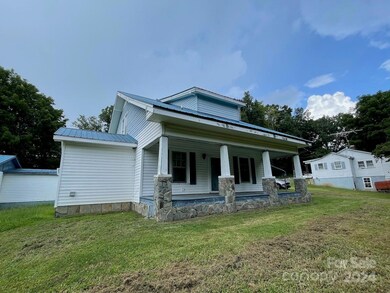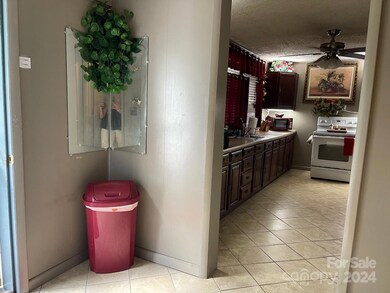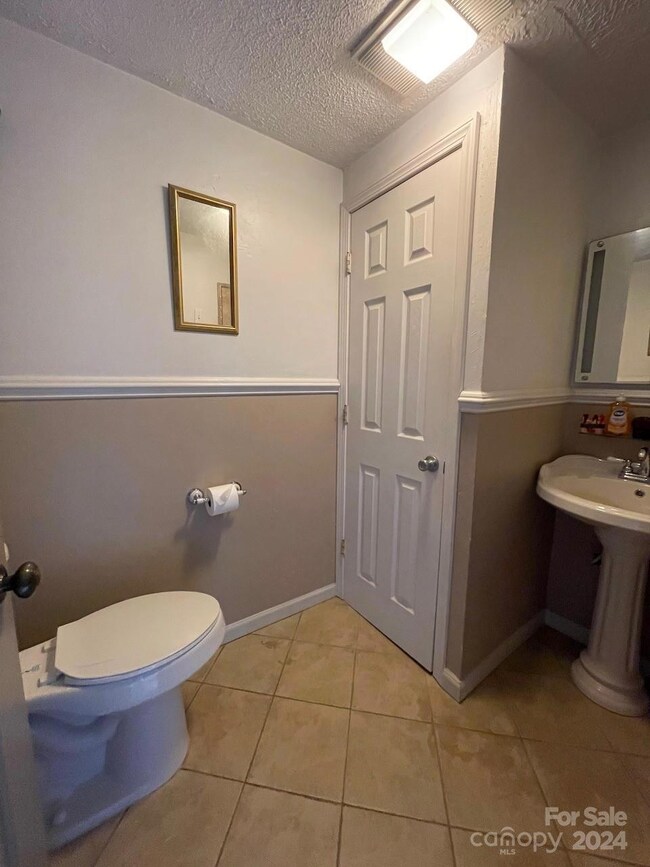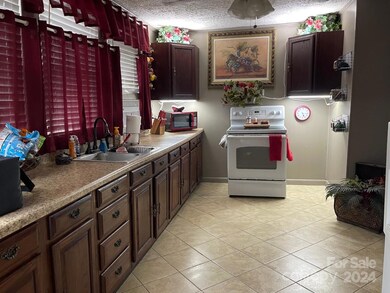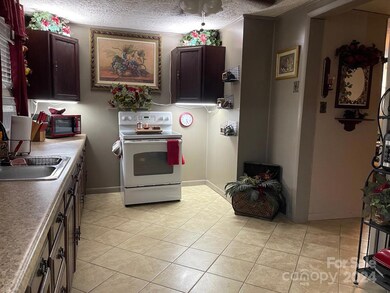
1231 Caldwell Place NW Lenoir, NC 28645
Highlights
- Private Lot
- End Unit
- Separate Outdoor Workshop
- Finished Attic
- Covered patio or porch
- 2 Car Detached Garage
About This Home
As of November 2024This single-family, 1910 home has loads of character! Inside you'll find 3 large bedrooms, 2 full bathrooms & 1 half bath. The kitchen has tile flooring, oak cabinetry & plenty of space. The tile carries you on into the dining room, enhanced by the electric fireplace, which is currently the only heat source in tandem with Eden Pure electric space heaters. The living room's fireplace is decorative only but offers such nice ambience. The front door leads out to the covered porch running the full length of the home. There are 2 bedrooms on the main level, connected by a jack-n-jill bath, complete w/laundry hookups. The 2nd floor's access is off the dining room. Up here, you'll find an additional bedroom, lots of storage space, bonus room, full bathroom & small kitchenette (no range). Like the main level w/no permanent heat source, this space was once used as a 2nd living quarters. There is a double metal carport, double detached metal garage & separate workshop offering so much potential!
Last Agent to Sell the Property
Realty Executives of Hickory Brokerage Email: ginajenkins828@gmail.com License #246315 Listed on: 08/24/2024

Co-Listed By
Realty Executives of Hickory Brokerage Email: ginajenkins828@gmail.com License #255767
Last Buyer's Agent
Non Member
Canopy Administration
Home Details
Home Type
- Single Family
Est. Annual Taxes
- $575
Year Built
- Built in 1910
Lot Details
- Partially Fenced Property
- Private Lot
- Sloped Lot
- Cleared Lot
- Property is zoned R-6
Parking
- 2 Car Detached Garage
- Detached Carport Space
- Front Facing Garage
- 2 Open Parking Spaces
Home Design
- Bungalow
- Metal Roof
- Vinyl Siding
Interior Spaces
- 1.5-Story Property
- Wired For Data
- Fireplace
- Window Treatments
- Tile Flooring
- Crawl Space
- Electric Range
- Laundry Room
Bedrooms and Bathrooms
Attic
- Permanent Attic Stairs
- Finished Attic
Outdoor Features
- Covered patio or porch
- Separate Outdoor Workshop
- Outbuilding
Schools
- West Lenoir Elementary School
- William Lenoir Middle School
- Hibriten High School
Utilities
- Window Unit Cooling System
- Cable TV Available
Listing and Financial Details
- Assessor Parcel Number 06111-2-1
Ownership History
Purchase Details
Home Financials for this Owner
Home Financials are based on the most recent Mortgage that was taken out on this home.Purchase Details
Purchase Details
Purchase Details
Similar Homes in Lenoir, NC
Home Values in the Area
Average Home Value in this Area
Purchase History
| Date | Type | Sale Price | Title Company |
|---|---|---|---|
| Warranty Deed | -- | None Listed On Document | |
| Warranty Deed | $181,000 | None Listed On Document | |
| Warranty Deed | -- | None Listed On Document | |
| Warranty Deed | $350,000 | None Listed On Document | |
| Warranty Deed | -- | None Listed On Document | |
| Quit Claim Deed | -- | -- |
Property History
| Date | Event | Price | Change | Sq Ft Price |
|---|---|---|---|---|
| 07/11/2025 07/11/25 | For Sale | $315,000 | +74.0% | $167 / Sq Ft |
| 11/20/2024 11/20/24 | Sold | $181,000 | +2.3% | $137 / Sq Ft |
| 08/27/2024 08/27/24 | Pending | -- | -- | -- |
| 08/24/2024 08/24/24 | For Sale | $177,000 | -- | $134 / Sq Ft |
Tax History Compared to Growth
Tax History
| Year | Tax Paid | Tax Assessment Tax Assessment Total Assessment is a certain percentage of the fair market value that is determined by local assessors to be the total taxable value of land and additions on the property. | Land | Improvement |
|---|---|---|---|---|
| 2025 | $575 | $177,100 | $23,000 | $154,100 |
| 2024 | $575 | $88,400 | $24,100 | $64,300 |
| 2023 | $575 | $88,400 | $24,100 | $64,300 |
| 2022 | $1,075 | $88,400 | $24,100 | $64,300 |
| 2021 | $1,075 | $88,400 | $24,100 | $64,300 |
| 2020 | $482 | $73,700 | $24,100 | $49,600 |
| 2019 | $482 | $73,700 | $24,100 | $49,600 |
| 2018 | $916 | $73,700 | $0 | $0 |
| 2017 | $916 | $73,700 | $0 | $0 |
| 2016 | $488 | $73,700 | $0 | $0 |
| 2015 | $889 | $73,700 | $0 | $0 |
| 2014 | $889 | $73,700 | $0 | $0 |
Agents Affiliated with this Home
-
Kayden Benfield
K
Seller's Agent in 2025
Kayden Benfield
INNOVATE Real Estate
(828) 443-3886
1 Total Sale
-
Gina Jenkins

Seller's Agent in 2024
Gina Jenkins
Realty Executives
(828) 455-0922
4 in this area
116 Total Sales
-
Lois Leonard

Seller Co-Listing Agent in 2024
Lois Leonard
Realty Executives
(828) 320-6354
5 in this area
118 Total Sales
-
N
Buyer's Agent in 2024
Non Member
NC_CanopyMLS
Map
Source: Canopy MLS (Canopy Realtor® Association)
MLS Number: 4174386
APN: 06111-2-1
- 1315 N Main St
- 819 Montclair Cir NW
- 1045 Warren Place NW
- 1449 Piedmont Dr NW
- 703 Stage St NW
- 1307 Boxwood Place NW
- 606 Center St NW
- 1011 Warren Place NW
- 712 Hillcrest St NW
- 508 Arlington Cir NW
- 537 Beall St NW
- 532 N Main St
- 1801 Valway Rd NW
- 000 Charles Place NW
- 000 Chrosaro Place
- 308 Harrington St NW
- 435 Forest Place NW
- 413 Forest Place NW
- 215 Church St NW
- 811 Queens St NW

