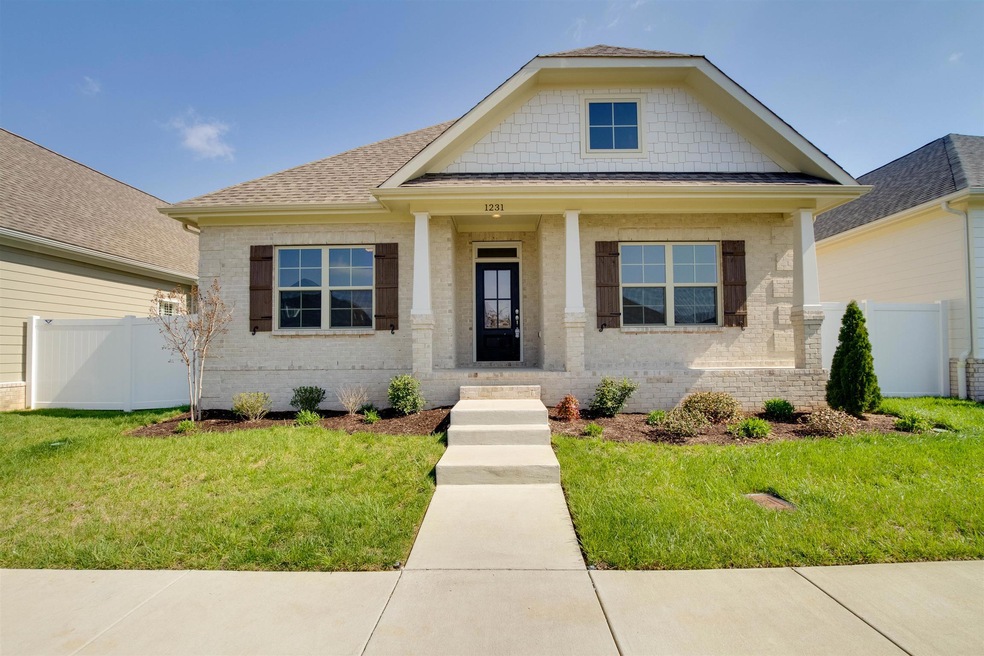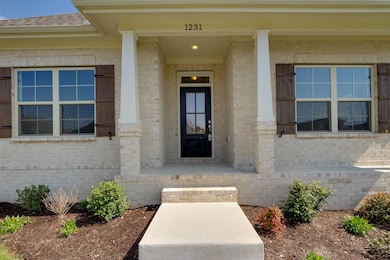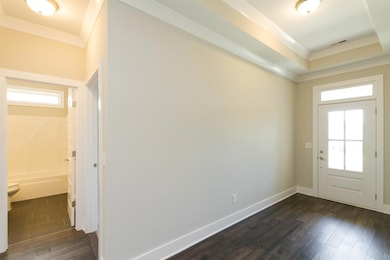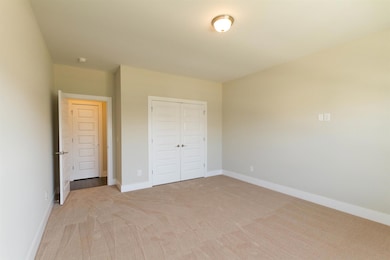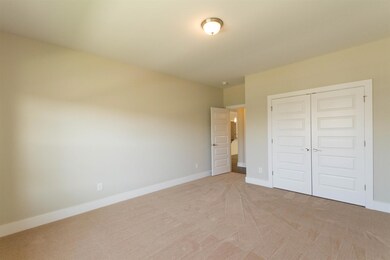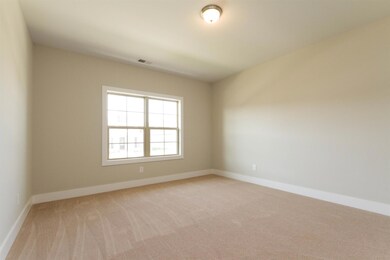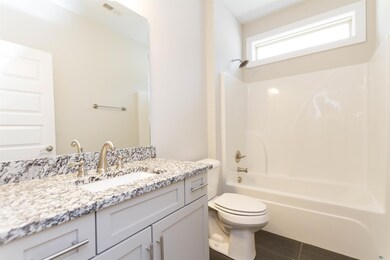
1231 Charleston Blvd Murfreesboro, TN 37130
Highlights
- Traditional Architecture
- Wood Flooring
- Separate Formal Living Room
- Discovery School Rated A-
- 1 Fireplace
- Great Room
About This Home
As of August 2018TWO MASTER SUITES w/ Walk in Closets, One Level Home in Gated Community!!! Beautiful Brick Home Featuring Hardwoods Throughout, Granite Counter-tops & Tile Shower in Bath. Dining Room & Entertainer's Kitchen w/ Granite Counter-top's ! This Custom Built Home won't last long! Call Agent w/ Questions
Last Agent to Sell the Property
Williamson Real Estate License #330658 Listed on: 07/16/2018

Home Details
Home Type
- Single Family
Est. Annual Taxes
- $2,688
Year Built
- Built in 2016
Lot Details
- 5,663 Sq Ft Lot
HOA Fees
- $152 Monthly HOA Fees
Parking
- 2 Car Attached Garage
Home Design
- Traditional Architecture
- Brick Exterior Construction
- Slab Foundation
- Shingle Roof
- Vinyl Siding
Interior Spaces
- 2,523 Sq Ft Home
- Property has 1 Level
- 1 Fireplace
- Great Room
- Separate Formal Living Room
Flooring
- Wood
- Carpet
- Tile
Bedrooms and Bathrooms
- 3 Main Level Bedrooms
- 3 Full Bathrooms
Schools
- John Pittard Elementary School
- Oakland Middle School
- Oakland High School
Utilities
- Cooling Available
- Central Heating
- Underground Utilities
Listing and Financial Details
- Assessor Parcel Number 090B C 06100 R0111593
Community Details
Overview
- Stratford Hall Sec 5 Ph 2 Subdivision
Recreation
- Community Playground
Ownership History
Purchase Details
Home Financials for this Owner
Home Financials are based on the most recent Mortgage that was taken out on this home.Purchase Details
Home Financials for this Owner
Home Financials are based on the most recent Mortgage that was taken out on this home.Similar Homes in Murfreesboro, TN
Home Values in the Area
Average Home Value in this Area
Purchase History
| Date | Type | Sale Price | Title Company |
|---|---|---|---|
| Warranty Deed | $383,000 | Stewart Title Co Tennessee D | |
| Warranty Deed | $362,255 | Stewart Title Co Tennessee D |
Mortgage History
| Date | Status | Loan Amount | Loan Type |
|---|---|---|---|
| Open | $243,000 | New Conventional | |
| Previous Owner | $318,106 | VA |
Property History
| Date | Event | Price | Change | Sq Ft Price |
|---|---|---|---|---|
| 03/28/2021 03/28/21 | Pending | -- | -- | -- |
| 03/24/2021 03/24/21 | Price Changed | $228,000 | +3.7% | $90 / Sq Ft |
| 11/14/2020 11/14/20 | For Sale | $219,900 | +4.7% | $87 / Sq Ft |
| 04/06/2019 04/06/19 | Pending | -- | -- | -- |
| 03/20/2019 03/20/19 | Price Changed | $210,000 | -1.4% | $88 / Sq Ft |
| 02/14/2019 02/14/19 | Price Changed | $213,000 | -0.9% | $89 / Sq Ft |
| 01/10/2019 01/10/19 | For Sale | $215,000 | -43.9% | $90 / Sq Ft |
| 08/07/2018 08/07/18 | Sold | $383,000 | +5.7% | $152 / Sq Ft |
| 03/02/2017 03/02/17 | Sold | $362,255 | -- | $151 / Sq Ft |
Tax History Compared to Growth
Tax History
| Year | Tax Paid | Tax Assessment Tax Assessment Total Assessment is a certain percentage of the fair market value that is determined by local assessors to be the total taxable value of land and additions on the property. | Land | Improvement |
|---|---|---|---|---|
| 2025 | $3,187 | $112,650 | $16,250 | $96,400 |
| 2024 | $3,187 | $112,650 | $16,250 | $96,400 |
| 2023 | $2,114 | $112,650 | $16,250 | $96,400 |
| 2022 | $1,821 | $112,650 | $16,250 | $96,400 |
| 2021 | $1,929 | $86,900 | $16,250 | $70,650 |
| 2020 | $1,929 | $86,900 | $16,250 | $70,650 |
| 2019 | $1,929 | $86,900 | $16,250 | $70,650 |
Agents Affiliated with this Home
-

Seller's Agent in 2018
Penny May
Williamson Real Estate
(615) 739-3709
17 in this area
55 Total Sales
-
H
Buyer's Agent in 2018
Heidi Wallace-Langston
Parks Compass
(615) 973-1420
1 in this area
7 Total Sales
-

Seller's Agent in 2017
David Huffaker
The Huffaker Group, LLC
(615) 480-9617
77 in this area
1,353 Total Sales
-

Buyer's Agent in 2017
Jan Fleming
Wilson Group Real Estate
(615) 210-0754
13 Total Sales
Map
Source: Realtracs
MLS Number: 1950753
APN: 090B-C-061.00-000
- 1414 Charleston Blvd
- 1552 Charleston Blvd
- 2113 Gold Valley Dr
- 2123 Gold Valley Dr
- 1311 Halifax Ct
- 1019 Glasgow Dr
- 2303 Keegan Dr
- 2305 Keegan Dr
- 1510 Center Pointe Dr
- 904 Empire Blvd
- 2349 Date Dr
- 1158 Tradition Trail
- 2414 Keegan Dr
- 1144 Tradition Trail Unit 52
- 818 N Rutherford Blvd
- 1325 Wenlon Dr Unit 70
- 1325 Wenlon Dr Unit 8
- 1325 Wenlon Dr
- 1325 Wenlon Dr Unit 21
- 1325 Wenlon Dr Unit 59
