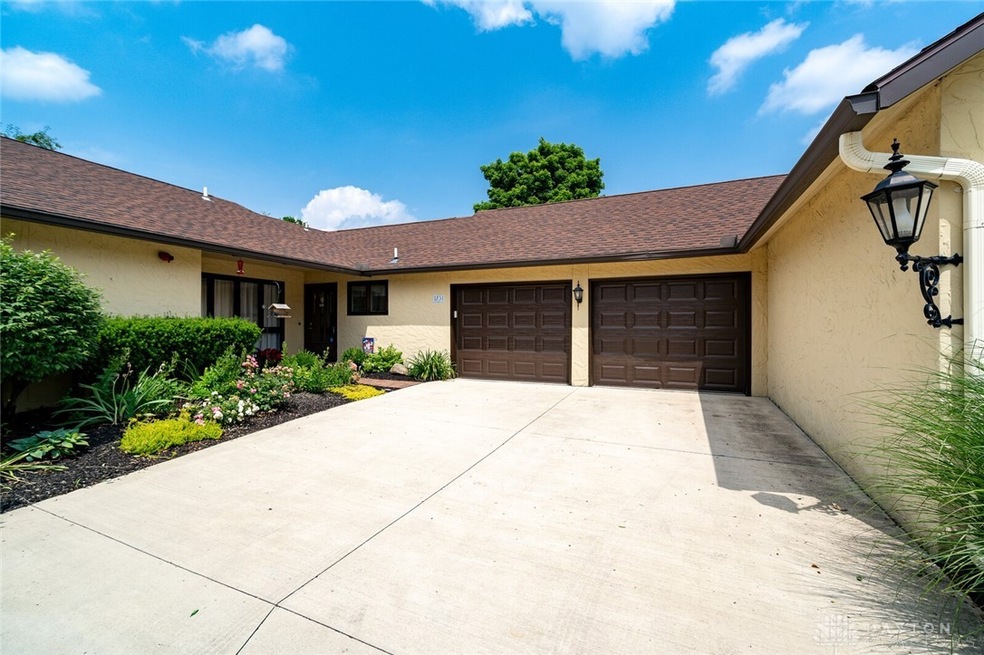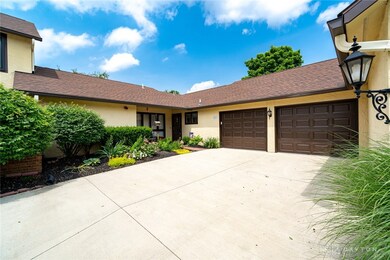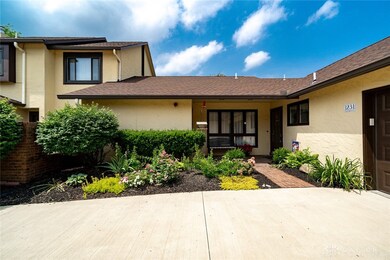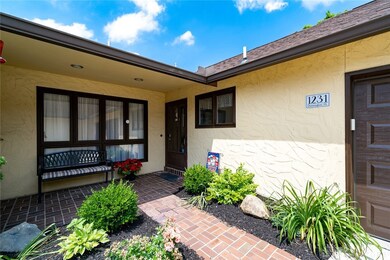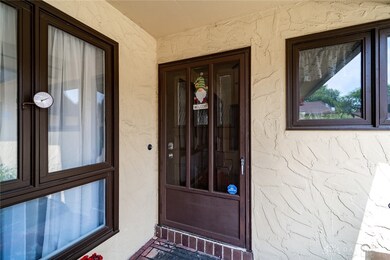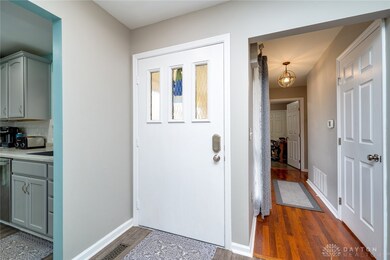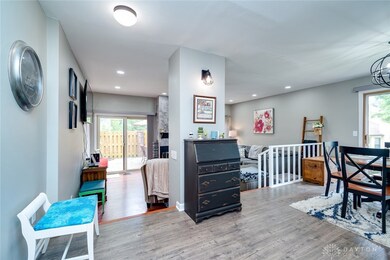
1231 Chevington Ct Unit 1515 Dayton, OH 45459
Estimated Value: $221,000 - $271,000
Highlights
- In Ground Pool
- Porch
- Walk-In Closet
- Primary Village North Rated A
- 2 Car Attached Garage
- Patio
About This Home
As of July 2022Transformed and move-in ready! As you stroll up the brick paver entry walk with refreshed landscaping, you’ll begin to see how this almost 2400sf, 3BR, 2BA condo with attached 2 car courtyard garage has undergone a complete and tasteful overhaul in the last year. The spacious and open floor plan showcases New kitchen cabinets throughout, a freshly-painted calming wall color palette, updated LVP flooring in the kitchen and dining room, new stainless kitchen appliances, new subway tile kitchen backsplash, updated counters, new sink and a new over the range microwave replacing a range hood. Stepping down onto the hardwood floors of the sunken living room, you’ll notice the WBFP with updated mantel and wall surround, with an open airy view of the private flagstone patio with brick and cedar privacy fence; flowing perfectly as one large entertaining or family gathering space. Cozy, but open at the same. There is also a private side patio opening into an spacious side and backyard, away from traffic. Venturing downstairs, you’ll find a partially-finished basement, which will leave you options for personalizing. It also features an unfinished area with excellent sturdy shelves and ample storage space in the laundry area. There is additional storage in multiple cabinets in the attached garage. The home also has access to a large private community pool, tennis courts and a community recreation house. Located in a quiet part of Centerville, this lovely home is close to I-675, OHSR35 and multiple retail and dining options. If you’re ready to slide into a wonderfully cozy updated condo and just make it your own, this one’s for you!
Property Details
Home Type
- Condominium
Est. Annual Taxes
- $3,817
Year Built
- 1975
Lot Details
- Partially Fenced Property
HOA Fees
- $358 Monthly HOA Fees
Parking
- 2 Car Attached Garage
- Parking Storage or Cabinetry
- Garage Door Opener
Home Design
- Brick Exterior Construction
- Shingle Siding
- Cedar
Interior Spaces
- 1,460 Sq Ft Home
- 1-Story Property
- Wood Burning Fireplace
- Double Hung Windows
- Partial Basement
Kitchen
- Range
- Microwave
- Dishwasher
Bedrooms and Bathrooms
- 3 Bedrooms
- Walk-In Closet
- Bathroom on Main Level
- 2 Full Bathrooms
Outdoor Features
- In Ground Pool
- Patio
- Porch
Utilities
- Forced Air Heating and Cooling System
- Heat Pump System
Community Details
- Association fees include clubhouse, insurance, ground maintenance, maintenance structure, pool(s), snow removal, tennis courts, trash
- Greenbrier Commons Condo Subdivision
Listing and Financial Details
- Assessor Parcel Number O68 50013 0018
Ownership History
Purchase Details
Home Financials for this Owner
Home Financials are based on the most recent Mortgage that was taken out on this home.Purchase Details
Home Financials for this Owner
Home Financials are based on the most recent Mortgage that was taken out on this home.Purchase Details
Home Financials for this Owner
Home Financials are based on the most recent Mortgage that was taken out on this home.Purchase Details
Purchase Details
Home Financials for this Owner
Home Financials are based on the most recent Mortgage that was taken out on this home.Similar Homes in Dayton, OH
Home Values in the Area
Average Home Value in this Area
Purchase History
| Date | Buyer | Sale Price | Title Company |
|---|---|---|---|
| Oxley Traci | -- | Landmark Title | |
| Oxley Traci M | $225,000 | Landmark Title | |
| Oxley Traci M | $225,000 | Ruffolo John M | |
| Baker Amanda E | $159,000 | Landmark Ttl Agcy South Inc | |
| Arnold Katrina M | -- | None Available | |
| Ramsey Jayne | $132,500 | Sterling Land Title Agency |
Mortgage History
| Date | Status | Borrower | Loan Amount |
|---|---|---|---|
| Open | Oxley Traci | $160,000 | |
| Previous Owner | Oxley Traci M | $225,000 | |
| Previous Owner | Baker Amanda E | $100,000 | |
| Previous Owner | Ramsey Jayne | $99,375 | |
| Previous Owner | Lewis Vernon E | $104,000 |
Property History
| Date | Event | Price | Change | Sq Ft Price |
|---|---|---|---|---|
| 07/12/2022 07/12/22 | Sold | $225,000 | 0.0% | $154 / Sq Ft |
| 06/18/2022 06/18/22 | Pending | -- | -- | -- |
| 06/16/2022 06/16/22 | For Sale | $225,000 | -- | $154 / Sq Ft |
Tax History Compared to Growth
Tax History
| Year | Tax Paid | Tax Assessment Tax Assessment Total Assessment is a certain percentage of the fair market value that is determined by local assessors to be the total taxable value of land and additions on the property. | Land | Improvement |
|---|---|---|---|---|
| 2024 | $3,817 | $64,220 | $11,340 | $52,880 |
| 2023 | $3,817 | $64,220 | $11,340 | $52,880 |
| 2022 | $3,490 | $47,570 | $8,400 | $39,170 |
| 2021 | $3,500 | $47,570 | $8,400 | $39,170 |
| 2020 | $3,508 | $47,570 | $8,400 | $39,170 |
| 2019 | $3,352 | $40,530 | $8,400 | $32,130 |
| 2018 | $3,031 | $40,530 | $8,400 | $32,130 |
| 2017 | $2,298 | $40,530 | $8,400 | $32,130 |
| 2016 | $2,033 | $35,250 | $8,400 | $26,850 |
| 2015 | $2,037 | $35,250 | $8,400 | $26,850 |
| 2014 | $2,012 | $35,250 | $8,400 | $26,850 |
| 2012 | -- | $38,270 | $8,400 | $29,870 |
Agents Affiliated with this Home
-
Janine LaMothe

Seller's Agent in 2022
Janine LaMothe
eXp Realty
(937) 602-8645
2 in this area
16 Total Sales
-
Edmund Griffith

Buyer's Agent in 2022
Edmund Griffith
Irongate Inc.
(937) 272-3320
10 in this area
68 Total Sales
Map
Source: Dayton REALTORS®
MLS Number: 866236
APN: O68-50013-0018
- 1225 Chevington Ct Unit 1616
- 1405 Ashworth Ct
- 1160 Smugglers Way Unit 1433
- 6821 Tifton Green Trail Unit 1761
- 6800 Cedar Cove Dr Unit 2866
- 1248 Smugglers Way Unit 919
- 1436 Muirfield Ct Unit 1436
- 1520 Lake Pointe Way Unit 6
- 6630 Green Branch Dr Unit 12
- 6660 Wareham Ct Unit 4
- 7044 Fallen Oak Trace Unit 1467
- 7143 Fallen Oak Trace Unit 626
- 7182 Tamarind Trail
- 7128 Hartcrest Ln Unit 130130
- 1318 Keystover Trail Unit 166
- 6605 Brigham Square Unit 4
- 7395 Cades Cove Unit 174174
- 6308 Jason Ln Unit 2051
- 7209 Green Ash Ct
- 866 Deer Run Rd Unit 178178
- 1231 Chevington Ct Unit 1515
- 1233 Chevington Ct Unit 15
- 1235 Chevington Ct Unit 1515
- 1311 Daventry Ct Unit 29
- 1210 Chevington Ct Unit 1414
- 1237 Chevington Ct Unit 1515
- 1308 Glastonbury Ln Unit 30
- 1212 Chevington Ct Unit 1414
- 1313 Daventry Ct Unit 29
- 1214 Chevington Ct Unit 1414
- 1229 Chevington Ct Unit 1616
- 1225 E Alex Bell Rd
- 1225 E Alex Bell Rd
- 1315 Daventry Ct Unit 29
- 1317 Daventry Ct Unit 29
- 1227 Chevington Ct Unit 1616
- 1310 Glanstonbury Ln
- 1310 Glastonbury Ln Unit 30
- 1312 Glastonbury Ln Unit 30
- 6850 Olde Greenbrier Ln Unit 1414
