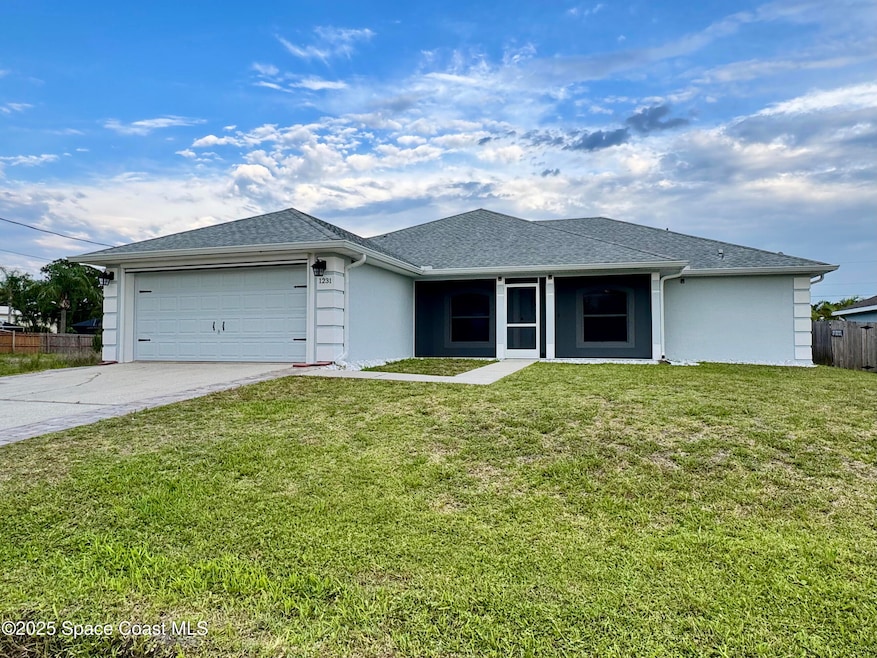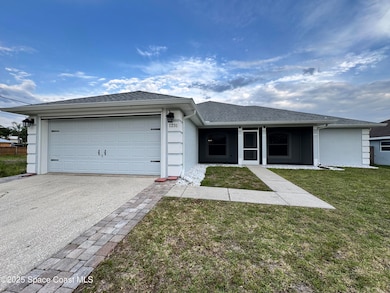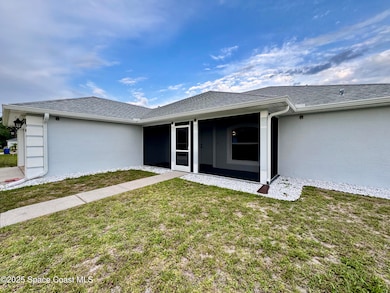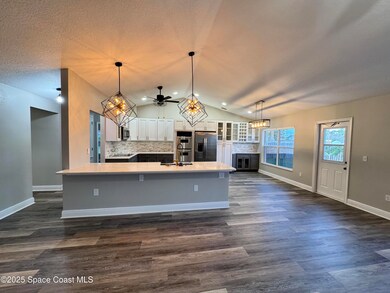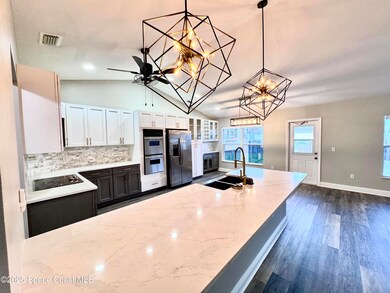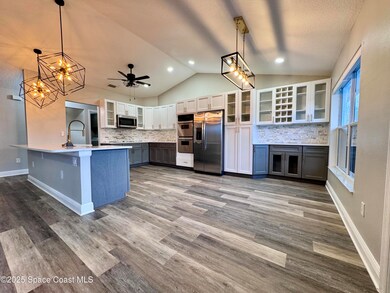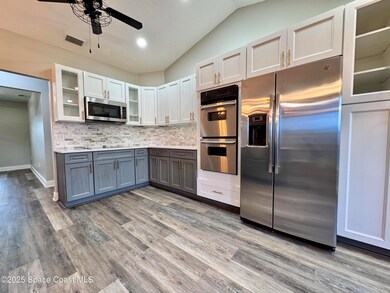1231 Devoted St SE Palm Bay, FL 32909
Highlights
- Vaulted Ceiling
- Screened Porch
- Double Oven
- No HOA
- Breakfast Area or Nook
- Hurricane or Storm Shutters
About This Home
Welcome to your new Florida lifestyle in this spacious & beautifully renovated 3 bed 2 bath 2035 sq. ft home in a desirable HOA free neighborhood! This residence offers ample space for comfortable living and entertaining.Step inside the inviting open kitchen/living area with a formal dining room and a split bedroom floor plan featuring 3 generously sized bedrooms and new laminate hardwood throughout the house and tile in the fully renovated bathrooms, plus an additional flex room for flexibility.This home features a large island with quartz countertops and upgraded appliances including a double oven.Enjoy the Florida breeze year-round on your full screen enclosed front porch, a perfect spot for morning coffee or relaxing evenings.Located in a sought-after area of Palm Bay with convenient access to schools, parks, shopping, dining, and the beautiful Space Coast beaches.Don't miss this opportunity to lease a beautiful home in an established Palm Bay neighborhood.
Home Details
Home Type
- Single Family
Est. Annual Taxes
- $4,303
Year Built
- Built in 2005
Lot Details
- 10,019 Sq Ft Lot
- Northwest Facing Home
- Wood Fence
Parking
- 2 Car Attached Garage
Home Design
- Asphalt
Interior Spaces
- 2,035 Sq Ft Home
- 1-Story Property
- Vaulted Ceiling
- Ceiling Fan
- Screened Porch
- Hurricane or Storm Shutters
Kitchen
- Breakfast Area or Nook
- Eat-In Kitchen
- Breakfast Bar
- Double Oven
- Electric Cooktop
- Microwave
- Dishwasher
- Kitchen Island
- Disposal
Bedrooms and Bathrooms
- 3 Bedrooms
- Dual Closets
- Walk-In Closet
- 2 Full Bathrooms
Laundry
- Dryer
- Washer
Outdoor Features
- Patio
Schools
- Sunrise Elementary School
- Southwest Middle School
- Bayside High School
Utilities
- Central Heating and Cooling System
- Electric Water Heater
- Septic Tank
- Sewer Not Available
- Cable TV Available
Listing and Financial Details
- Property Available on 5/21/25
- The owner pays for grounds care, taxes
- Negotiable Lease Term
- Assessor Parcel Number 29-37-33-Kq-02062.0-0027.00
Community Details
Overview
- No Home Owners Association
Pet Policy
- Dogs and Cats Allowed
- Breed Restrictions
Map
Source: Space Coast MLS (Space Coast Association of REALTORS®)
MLS Number: 1046656
APN: 29-37-33-KQ-02062.0-0027.00
- 2893 Grant Ave SE
- 2909 Grant Ave SE
- 2888 Palisades Dr SE
- 2886 Grant Ave SE
- 2863 Grant Ave SE
- 2866 Dietrich Ave SE
- 2832 Grant Ave SE
- 2993 Creech Ave SE
- 1160 Townsene Rd SE
- 1231 Townsene Rd SE Unit 23
- 2987 Wilkinson Ave SE
- 2811 Detached Cir SE
- 2995 Wilkinson Ave SE
- 2900 Totem Ave SE
- 2817 Palisades Dr SE
- 2961 Palisades Dr SE
- 1118 Moon St SE
- 1166 Moon St SE
- 1186 Westunder St SE
- 1011 Webster Rd SE
