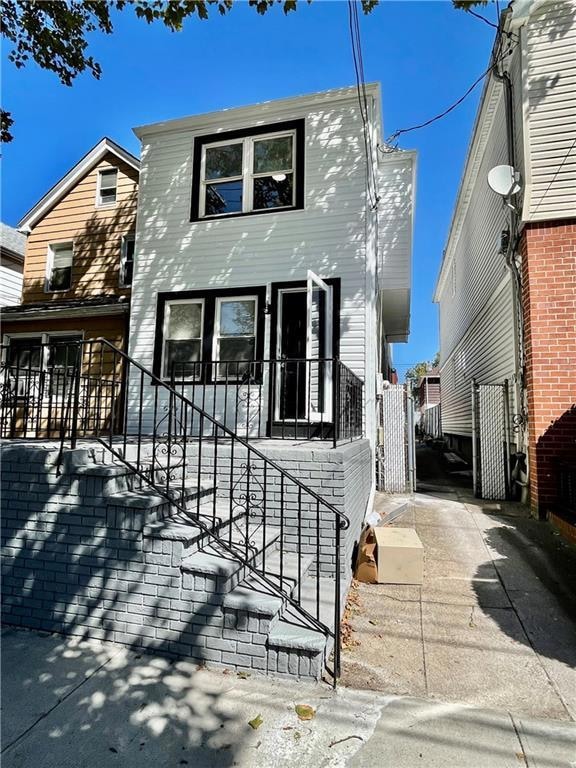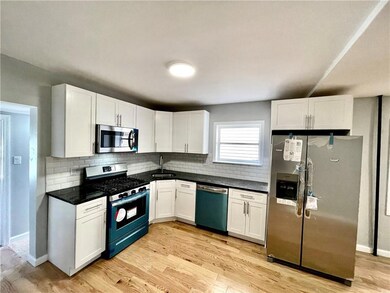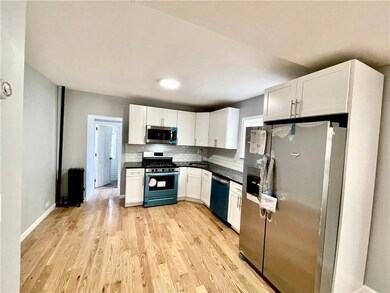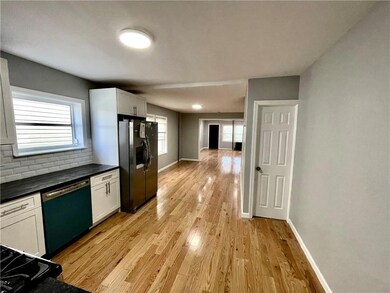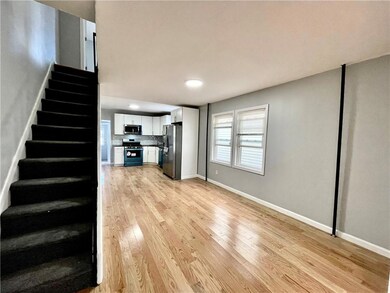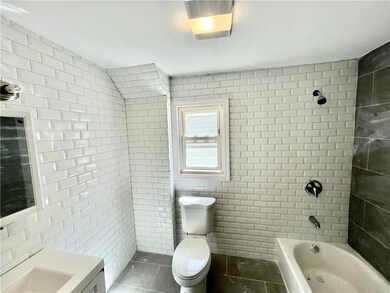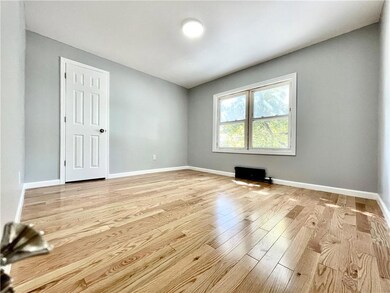
1231 E 88th St Brooklyn, NY 11236
Canarsie NeighborhoodEstimated payment $4,569/month
Highlights
- Private Lot
- Wood Flooring
- Formal Dining Room
- Traditional Architecture
- Granite Countertops
- Stainless Steel Appliances
About This Home
Welcome to 1231 East 88th Street, a spacious fully detached two-story, single-family house with a basement and backyard oasis, offering an ideal blend of comfort, style, and functionality. As you step inside, you are greeted by a warm and inviting atmosphere, highlighted by abundant natural light and tasteful finishes throughout. The main floor features a thoughtfully designed open-concept layout, perfect for both everyday living and entertaining guests. The living area boasts ample space for relaxation and gatherings, while the adjacent dining area provides a seamless flow for hosting memorable meals. Completing the main floor is a convenient half bathroom and access to the backyard, offering added convenience and accessibility for residents and guests.
Upstairs, you'll find three bedrooms plus a den or home office, each offering a peaceful retreat for rest and relaxation. The remaining bedrooms are equally inviting, with large windows that flood the rooms with natural light, creating bright and airy spaces that promote restful sleep and rejuvenation. Bonus feature includes the finished attic. Downstairs, the finished basement offers endless possibilities, whether utilized as a recreation room or an additional living space to suit your needs and lifestyle. Located in the heart of Canarsie, this home offers the perfect combination of privacy and convenience, with easy access to schools, parks, shopping, and more. Don't miss your chance to make this exceptional property your own and experience the ultimate in modern living. Annual taxes approx. $4,963.
Schedule your showing today and start envisioning the possibilities of calling this house your home.
Listing Agent
Keller Williams Realty Empire Brokerage Phone: 718-954-8400 License #10301209681 Listed on: 06/09/2025

Home Details
Home Type
- Single Family
Est. Annual Taxes
- $4,963
Year Built
- Built in 1925
Lot Details
- 2,000 Sq Ft Lot
- Private Lot
- Paved or Partially Paved Lot
- Sloped Lot
- Garden
- Back and Front Yard
Home Design
- Traditional Architecture
- Vinyl Siding
Interior Spaces
- 150 Sq Ft Home
- New Windows
- <<energyStarQualifiedWindowsToken>>
- Formal Dining Room
- Wood Flooring
- Finished Basement
- Basement Fills Entire Space Under The House
Kitchen
- <<microwave>>
- Dishwasher
- Stainless Steel Appliances
- Granite Countertops
Bedrooms and Bathrooms
- 3 Bedrooms
Parking
- 3 Parking Spaces
- 1 Carport Space
Outdoor Features
- Porch
Schools
- Ps 233 Langston Hughes Elementary School
- Is 285 Meyer Levin Middle School
- Brooklyn Community High School For Excellence And
Utilities
- Cooling System Mounted To A Wall/Window
- Heating System Uses Natural Gas
- Water Purifier Leased
Listing and Financial Details
- Assessor Parcel Number 08067-0028
Map
Home Values in the Area
Average Home Value in this Area
Tax History
| Year | Tax Paid | Tax Assessment Tax Assessment Total Assessment is a certain percentage of the fair market value that is determined by local assessors to be the total taxable value of land and additions on the property. | Land | Improvement |
|---|---|---|---|---|
| 2025 | $4,963 | $38,580 | $7,200 | $31,380 |
| 2024 | $4,963 | $36,000 | $7,200 | $28,800 |
| 2023 | $4,980 | $36,840 | $7,200 | $29,640 |
| 2022 | $3,519 | $29,820 | $7,200 | $22,620 |
| 2021 | $4,594 | $28,020 | $7,200 | $20,820 |
| 2020 | $4,594 | $31,560 | $7,200 | $24,360 |
| 2019 | $4,308 | $31,560 | $7,200 | $24,360 |
| 2018 | $4,166 | $20,436 | $5,716 | $14,720 |
| 2017 | $3,930 | $19,280 | $4,820 | $14,460 |
| 2016 | $3,636 | $18,189 | $5,931 | $12,258 |
| 2015 | $2,352 | $17,160 | $7,560 | $9,600 |
| 2014 | $2,352 | $17,160 | $7,560 | $9,600 |
Property History
| Date | Event | Price | Change | Sq Ft Price |
|---|---|---|---|---|
| 06/05/2025 06/05/25 | For Sale | $750,000 | +14.5% | $627 / Sq Ft |
| 07/12/2023 07/12/23 | Sold | $655,000 | 0.0% | $539 / Sq Ft |
| 07/12/2023 07/12/23 | Sold | $655,000 | 0.0% | $548 / Sq Ft |
| 07/12/2023 07/12/23 | Sold | $655,000 | -1.5% | $539 / Sq Ft |
| 06/12/2023 06/12/23 | Pending | -- | -- | -- |
| 05/18/2023 05/18/23 | Pending | -- | -- | -- |
| 02/22/2023 02/22/23 | Price Changed | $665,000 | 0.0% | $556 / Sq Ft |
| 02/22/2023 02/22/23 | Price Changed | $665,000 | -1.8% | $547 / Sq Ft |
| 02/03/2023 02/03/23 | For Sale | $677,000 | 0.0% | $566 / Sq Ft |
| 12/29/2022 12/29/22 | Price Changed | $677,000 | -2.9% | $557 / Sq Ft |
| 12/13/2022 12/13/22 | Price Changed | $697,500 | 0.0% | $574 / Sq Ft |
| 12/13/2022 12/13/22 | For Sale | $697,500 | +6.5% | $574 / Sq Ft |
| 12/13/2022 12/13/22 | For Sale | $655,000 | 0.0% | $539 / Sq Ft |
| 10/24/2022 10/24/22 | Off Market | $655,000 | -- | -- |
| 10/13/2022 10/13/22 | Price Changed | $737,000 | -3.3% | $607 / Sq Ft |
| 09/14/2022 09/14/22 | For Sale | $762,000 | -- | $627 / Sq Ft |
| 09/14/2022 09/14/22 | Pending | -- | -- | -- |
Purchase History
| Date | Type | Sale Price | Title Company |
|---|---|---|---|
| Deed | $655,000 | -- | |
| Deed | $655,000 | -- | |
| Deed | $435,000 | -- | |
| Deed | $435,000 | -- | |
| Deed | $165,000 | Chicago Title Insurance Co | |
| Deed | $165,000 | Chicago Title Insurance Co |
Mortgage History
| Date | Status | Loan Amount | Loan Type |
|---|---|---|---|
| Open | $643,136 | Purchase Money Mortgage | |
| Closed | $643,136 | Purchase Money Mortgage | |
| Previous Owner | $461,337 | Purchase Money Mortgage |
Similar Homes in Brooklyn, NY
Source: OneKey® MLS
MLS Number: 875018
APN: 08067-0028
- 1225 E 88th St
- 8906 Avenue L
- 8910 Avenue L
- 8716 Avenue L
- 1253 E 89th St
- 1259 E 89th St
- 1235 E 87th St
- 1161 E 88th St
- 1257 E 87th St
- 1160 E 89th St
- 1528 Remsen Ave
- 8913 Avenue M
- 1440 E 91st St Unit 2
- 8624 Avenue L Unit 104
- 8716 Avenue M
- 1552 Remsen Ave
- 1319 E 89th St
- 1180 E 86th St
- 1462 E 92nd St
- 1225 E 85th St
- 1353 E 91st St Unit 401F
- 9112 Avenue K
- 9021 Avenue K
- 1072 E 85th St
- 8218 Avenue J
- 8404 Glenwood Rd
- 650 E 87th St Unit 2
- 1455 Royce St Unit 1 H
- 544 E 85th St Unit 2
- 965 E 96th St Unit Basement
- 1309 Rockaway Pkwy
- 9325 Ditmas Ave
- 1240 Ralph Ave Unit 2
- 9404 Avenue B Unit 2
- 1073 Thomas S Boyland St Unit FLR 2
- 642 E 53rd St
- 1392 Utica Ave
- 658 Watkins St Unit 2R
- 2218 E 60th Place
- 4577 Kings Hwy Unit 1
