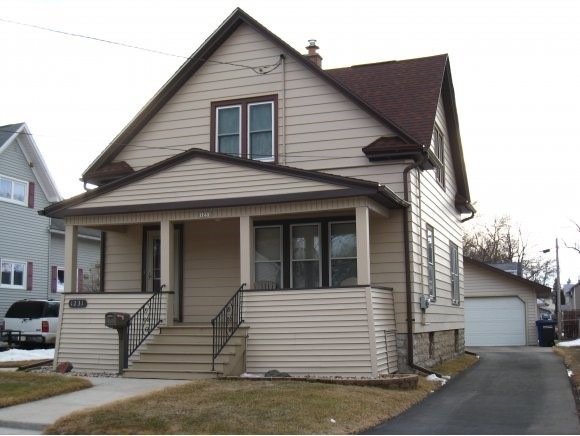1231 Eastman St Oshkosh, WI 54901
Highlights
- Formal Dining Room
- 2 Car Detached Garage
- Forced Air Heating and Cooling System
About This Home
As of June 2021Impeccable 3 BR character home has been extensively updated and is absolutely move-in ready! Inviting foyer w/hardwood floors, large living room, eat-in kitchen w/appliance package and dining room. Updated bathroom and all nice sized bedrooms. Some updates include: mechanicals, 2nd floor windows and a new 2.5 car garage - see full list for details. A must see!
Last Buyer's Agent
Gary Reschenberg
First Weber, Realtors, Oshkosh License #94-74567
Home Details
Home Type
- Single Family
Est. Annual Taxes
- $1,697
Year Built
- 1920
Lot Details
- 6,600 Sq Ft Lot
- Lot Dimensions are 50x132
Home Design
- Stone Foundation
- Aluminum Siding
Interior Spaces
- 1,284 Sq Ft Home
- 1.5-Story Property
- Formal Dining Room
- Basement Fills Entire Space Under The House
- Oven or Range
Bedrooms and Bathrooms
- 3 Bedrooms
- 1 Full Bathroom
Parking
- 2 Car Detached Garage
- Garage Door Opener
- Driveway
Utilities
- Forced Air Heating and Cooling System
- Heating System Uses Natural Gas
- Cable TV Available
Ownership History
Purchase Details
Home Financials for this Owner
Home Financials are based on the most recent Mortgage that was taken out on this home.Purchase Details
Home Financials for this Owner
Home Financials are based on the most recent Mortgage that was taken out on this home.Purchase Details
Home Financials for this Owner
Home Financials are based on the most recent Mortgage that was taken out on this home.Map
Home Values in the Area
Average Home Value in this Area
Purchase History
| Date | Type | Sale Price | Title Company |
|---|---|---|---|
| Warranty Deed | $161,000 | None Available | |
| Warranty Deed | $101,000 | None Available | |
| Warranty Deed | $86,500 | None Available |
Mortgage History
| Date | Status | Loan Amount | Loan Type |
|---|---|---|---|
| Open | $164,703 | VA | |
| Previous Owner | $90,900 | New Conventional | |
| Previous Owner | $83,900 | New Conventional |
Property History
| Date | Event | Price | Change | Sq Ft Price |
|---|---|---|---|---|
| 05/11/2025 05/11/25 | Pending | -- | -- | -- |
| 05/07/2025 05/07/25 | For Sale | $220,000 | +36.6% | $171 / Sq Ft |
| 06/25/2021 06/25/21 | Sold | $161,000 | +7.4% | $125 / Sq Ft |
| 06/25/2021 06/25/21 | Pending | -- | -- | -- |
| 05/10/2021 05/10/21 | For Sale | $149,900 | +48.4% | $117 / Sq Ft |
| 11/01/2016 11/01/16 | Sold | $101,000 | 0.0% | $79 / Sq Ft |
| 09/21/2016 09/21/16 | Pending | -- | -- | -- |
| 06/08/2016 06/08/16 | For Sale | $101,000 | +16.8% | $79 / Sq Ft |
| 06/14/2014 06/14/14 | Sold | $86,500 | 0.0% | $67 / Sq Ft |
| 05/23/2014 05/23/14 | Pending | -- | -- | -- |
| 03/24/2014 03/24/14 | For Sale | $86,500 | -- | $67 / Sq Ft |
Tax History
| Year | Tax Paid | Tax Assessment Tax Assessment Total Assessment is a certain percentage of the fair market value that is determined by local assessors to be the total taxable value of land and additions on the property. | Land | Improvement |
|---|---|---|---|---|
| 2023 | $3,165 | $112,400 | $12,600 | $99,800 |
| 2022 | $3,147 | $112,400 | $12,600 | $99,800 |
| 2021 | $2,492 | $101,200 | $12,600 | $88,600 |
| 2020 | $2,445 | $101,200 | $12,600 | $88,600 |
| 2019 | $2,387 | $101,200 | $12,600 | $88,600 |
| 2018 | $2,325 | $101,200 | $12,600 | $88,600 |
| 2017 | $2,393 | $101,200 | $12,600 | $88,600 |
| 2016 | $2,055 | $86,500 | $12,600 | $73,900 |
| 2015 | $2,057 | $86,500 | $12,600 | $73,900 |
| 2014 | $1,765 | $74,600 | $12,600 | $62,000 |
| 2013 | $6,410 | $74,600 | $12,600 | $62,000 |
Source: REALTORS® Association of Northeast Wisconsin
MLS Number: 50094490
APN: 15-06850000
- 0 Jefferson St
- 14 E New York Ave
- 1418 Jefferson St
- 32 W New York Ave
- 1515 Harrison St
- 317 E Melvin Ave
- 938 Mount Vernon St
- 1720 Mount Vernon St
- 833 Jefferson St
- 1624 Central St
- 1150 Jackson St
- 238 Scott Ave
- 1602 Bowen St
- 0 E Murdock Ave Unit 50163825
- 834 Frederick St
- 316 Fulton Ave
- 222 E Irving Ave
- 1317 Hazel St
- 518 W Nevada Ave
- 0 E Gruenwald Ave

