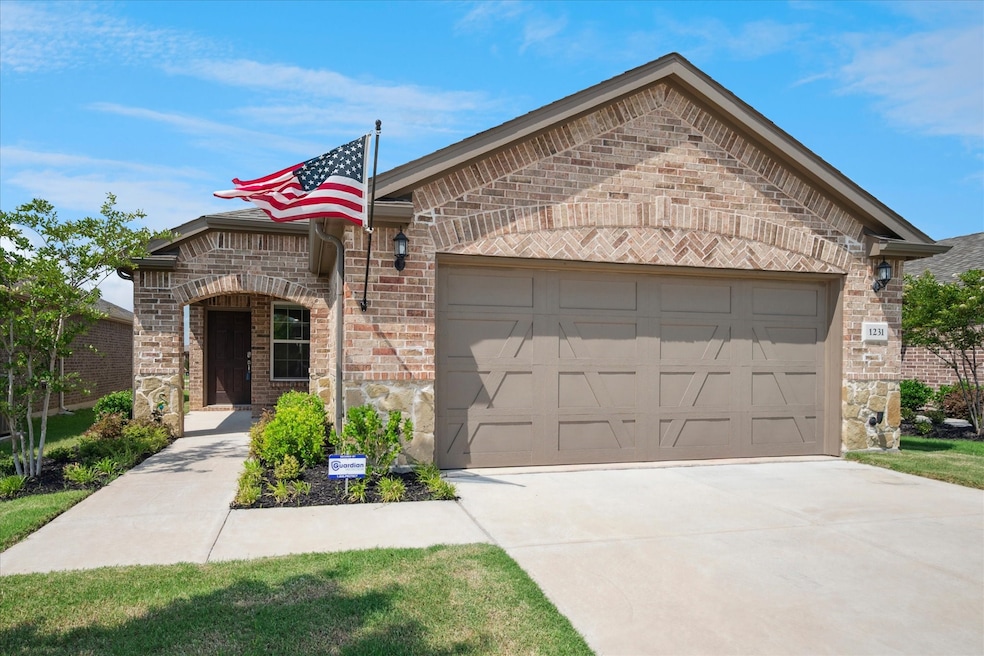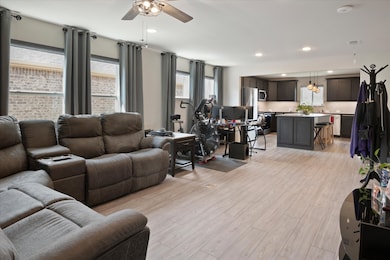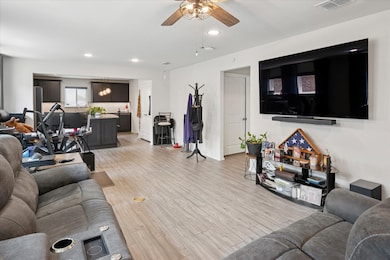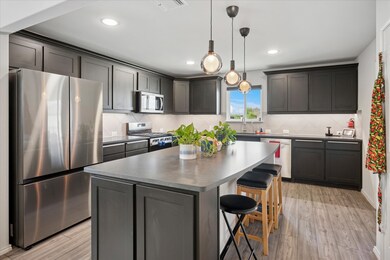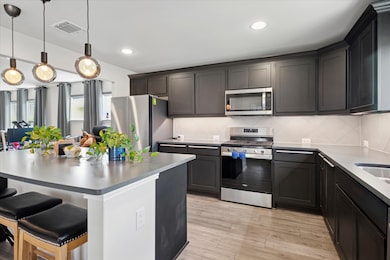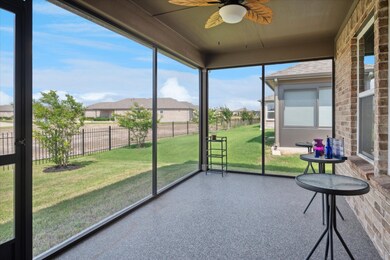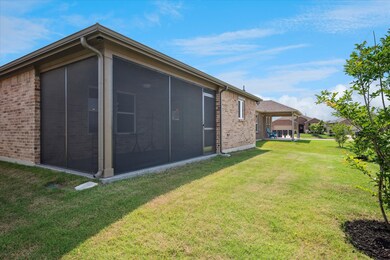
1231 Freedom Ln Aubrey, TX 76227
Estimated payment $2,769/month
Highlights
- Senior Community
- Covered patio or porch
- Eat-In Kitchen
- Open Floorplan
- 2 Car Attached Garage
- Double Vanity
About This Home
Discover serenity and comfort in this delightful 2-bedroom, 2-bathroom residence nestled in the acclaimed Del Webb at Union Park in Aubrey, TX. This home is thoughtfully designed for those seeking an active lifestyle within a serene setting, with its prime location backing onto a lush greenbelt and offering a picturesque view from a lovingly crafted screened-in back porch.Step inside to find a bright and airy open-concept living space where comfort meets style. The living room seamlessly flows into the dining area and kitchen, creating an ideal environment for entertaining or simply relaxing in your own personal haven. The kitchen, adorned with stainless steel appliances and modern countertops, is as functional as it is beautiful, offering ample storage and plenty of workspace for culinary adventures.The master suite is a private sanctuary with views of the greenbelt, a spacious walk-in closet, and an en-suite bathroom featuring a double vanity and a large shower–perfect for unwinding after a day of activity. The second bedroom and bathroom offers versatile space, perfect for guests plus a flex space to be used as a home office.A highlight of this property is the magnificent screened-in porch, perfect for enjoying morning coffee or evening sunsets without leaving the comfort of home. The lush greenbelt provides a peaceful backdrop, enhancing the sense of privacy and tranquility outdoors.Ample parking and storage solutions are offered with a well-sized 2-car garage, ensuring everyday convenience. This lovely property isn’t just a home; it’s a gateway to vibrant community living with access to resort-style amenities, including a pool, fitness center, and a variety of social activities to enhance every lifestyle. Embrace the best of both worlds — a welcoming home that offers tranquility and a community buzzing with opportunity.
Last Listed By
Coldwell Banker Apex, REALTORS Brokerage Phone: 214-282-7520 License #0482598 Listed on: 06/04/2025

Home Details
Home Type
- Single Family
Est. Annual Taxes
- $9,213
Year Built
- Built in 2022
Lot Details
- 4,792 Sq Ft Lot
- Wrought Iron Fence
HOA Fees
- $143 Monthly HOA Fees
Parking
- 2 Car Attached Garage
- Front Facing Garage
- Garage Door Opener
- Driveway
Home Design
- Brick Exterior Construction
- Composition Roof
Interior Spaces
- 1,471 Sq Ft Home
- 1-Story Property
- Open Floorplan
- Ceiling Fan
- Washer Hookup
Kitchen
- Eat-In Kitchen
- Gas Range
- Microwave
- Dishwasher
- Kitchen Island
- Disposal
Bedrooms and Bathrooms
- 2 Bedrooms
- Walk-In Closet
- 2 Full Bathrooms
- Double Vanity
Outdoor Features
- Covered patio or porch
Schools
- Paloma Creek Elementary School
- Ray Braswell High School
Utilities
- Central Heating and Cooling System
- Heating System Uses Natural Gas
- High Speed Internet
Community Details
- Senior Community
- Association fees include all facilities, management, ground maintenance
- Del Webbb At Unionpark Association
- Del Webb At Union Park Ph 2 Subdivision
Listing and Financial Details
- Legal Lot and Block 25 / R
- Assessor Parcel Number R966694
Map
Home Values in the Area
Average Home Value in this Area
Tax History
| Year | Tax Paid | Tax Assessment Tax Assessment Total Assessment is a certain percentage of the fair market value that is determined by local assessors to be the total taxable value of land and additions on the property. | Land | Improvement |
|---|---|---|---|---|
| 2024 | $9,213 | $380,268 | $81,457 | $298,811 |
| 2023 | $5,789 | $273,199 | $81,457 | $191,742 |
| 2022 | $819 | $37,375 | $37,375 | $0 |
| 2021 | $853 | $37,375 | $37,375 | $0 |
Property History
| Date | Event | Price | Change | Sq Ft Price |
|---|---|---|---|---|
| 06/04/2025 06/04/25 | For Sale | $350,000 | -- | $238 / Sq Ft |
Similar Homes in the area
Source: North Texas Real Estate Information Systems (NTREIS)
MLS Number: 20957788
APN: R966694
- 1232 Bright Stars Dr
- 1231 Freedom Ln
- 1256 Bright Stars Dr
- 1239 Bright Stars Dr
- 7652 Monument Dr
- 7332 Carnation St
- 7672 Monument Dr
- 7608 Redwood Forest Ln
- 1545 Laurel Ave
- 1252 Lady Mantle Way
- 1217 Timber Grove Terrace
- 1544 Laurel Ave
- 1552 Laurel Ave
- 1220 Lady Mantle Way
- 1509 Laurel Ave
- 1000 Freedom Ln
- 1212 Old Glory Dr
- 7632 Rampart Dr
- 1512 Soapberry Dr
- 1533 Soapberry Dr
