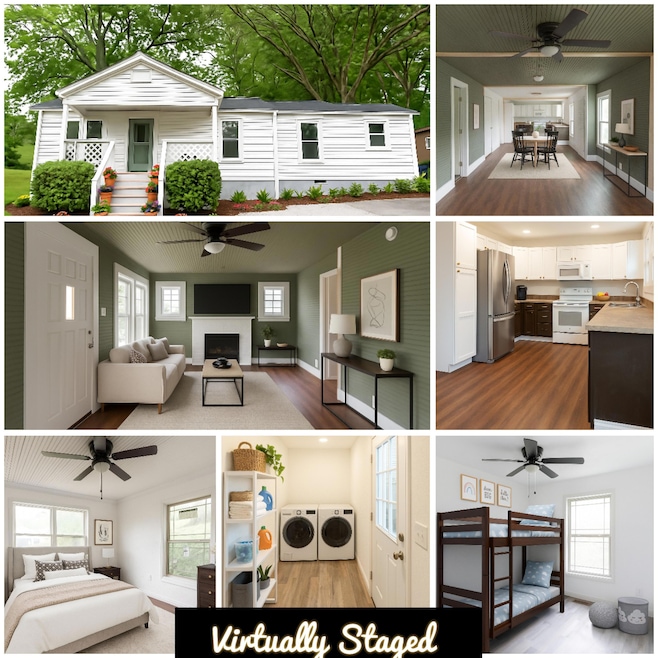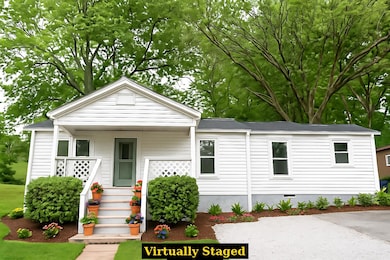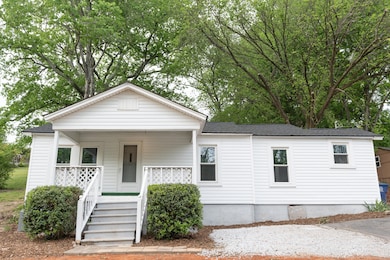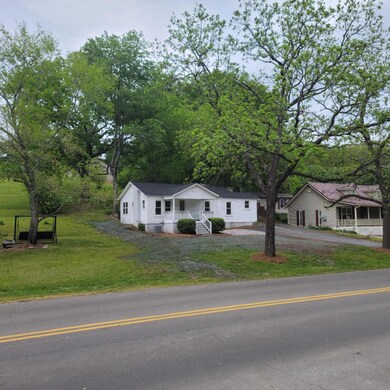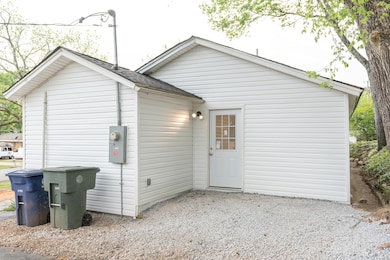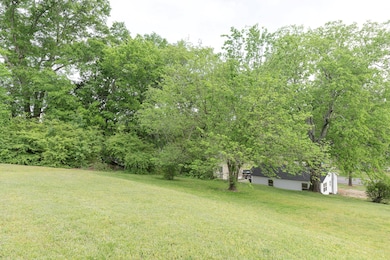1231 Gadd Rd Hixson, TN 37343
Valleybrook NeighborhoodEstimated payment $1,086/month
Highlights
- 0.5 Acre Lot
- Ranch Style House
- Covered Patio or Porch
- Open Floorplan
- No HOA
- Crown Molding
About This Home
Welcome to 1231 Gadd Rd, a beautifully remodeled 955 sq ft, 2-bedroom, 1.5-bath home in the heart of Hixson, TN. This move-in-ready gem boasts a new roof, new siding, new electrical system, new plumbing, new flooring, a brand-new kitchen, and fully renovated bathrooms, offering modern comfort and style with zero maintenance worries.
Nestled on a spacious half-acre lot with mature shade trees, this property provides ample room for outdoor activities, gardening, or relaxation. A large shed adds excellent storage or workshop potential. Perfectly located just 1 mile from shopping and restaurants and only 15 minutes from vibrant downtown Chattanooga, this home combines suburban charm with urban convenience. Whether you're a first-time homebuyer or an investor looking for a turnkey property, this home is an ideal fit.
Key Features:
Fully remodeled interior with modern, high-quality finishes
New roof, siding, electrical, plumbing, and HVAC
Updated kitchen with new appliances and cabinetry
Gleaming new floors throughout
Renovated 1.5 bathrooms with contemporary fixtures
Generous half-acre lot with shade trees
Large shed for storage or hobbies
Prime location near shopping, dining, and downtown Chattanooga
Don't miss your chance to own this turnkey Hixson treasure! Perfect for those seeking a modern, affordable home, this property is ready for you to move in and enjoy. Schedule a showing today to experience its charm firsthand.
Home Details
Home Type
- Single Family
Est. Annual Taxes
- $1,120
Year Built
- Built in 1945 | Remodeled
Lot Details
- 0.5 Acre Lot
- Lot Dimensions are 93x226
- Rectangular Lot
- Lot Sloped Up
- Front Yard
Home Design
- Ranch Style House
- Block Foundation
- Asphalt Roof
- Vinyl Siding
- Concrete Perimeter Foundation
Interior Spaces
- 950 Sq Ft Home
- Open Floorplan
- Crown Molding
- Ceiling Fan
- Gas Log Fireplace
- Vinyl Clad Windows
- Living Room
- Luxury Vinyl Tile Flooring
- Attic or Crawl Hatchway Insulated
- Security Lights
Kitchen
- Electric Oven
- Free-Standing Electric Oven
- Self-Cleaning Oven
- Electric Range
- Microwave
- Dishwasher
Bedrooms and Bathrooms
- 2 Bedrooms
- Bathtub with Shower
Laundry
- Laundry Room
- Laundry on main level
- Washer and Electric Dryer Hookup
Parking
- Gravel Driveway
- Off-Street Parking
Outdoor Features
- Covered Patio or Porch
- Shed
Schools
- Hixson Elementary School
- Hixson Middle School
- Hixson High School
Utilities
- Central Air
- Heat Pump System
- Gas Available
- Water Heater
- Phone Available
- Cable TV Available
Community Details
- No Home Owners Association
Listing and Financial Details
- Assessor Parcel Number 100i G 005
Map
Home Values in the Area
Average Home Value in this Area
Tax History
| Year | Tax Paid | Tax Assessment Tax Assessment Total Assessment is a certain percentage of the fair market value that is determined by local assessors to be the total taxable value of land and additions on the property. | Land | Improvement |
|---|---|---|---|---|
| 2024 | $558 | $24,950 | $0 | $0 |
| 2023 | $558 | $24,950 | $0 | $0 |
| 2022 | $558 | $24,950 | $0 | $0 |
| 2021 | $558 | $24,950 | $0 | $0 |
| 2020 | $432 | $15,625 | $0 | $0 |
| 2019 | $432 | $15,625 | $0 | $0 |
| 2018 | $482 | $15,625 | $0 | $0 |
| 2017 | $432 | $15,625 | $0 | $0 |
| 2016 | $395 | $0 | $0 | $0 |
| 2015 | $840 | $14,275 | $0 | $0 |
| 2014 | $840 | $0 | $0 | $0 |
Property History
| Date | Event | Price | List to Sale | Price per Sq Ft |
|---|---|---|---|---|
| 08/03/2025 08/03/25 | Pending | -- | -- | -- |
| 07/27/2025 07/27/25 | Price Changed | $188,000 | -9.6% | $198 / Sq Ft |
| 07/01/2025 07/01/25 | Price Changed | $208,000 | -8.8% | $219 / Sq Ft |
| 06/10/2025 06/10/25 | Price Changed | $228,000 | -8.4% | $240 / Sq Ft |
| 05/31/2025 05/31/25 | For Sale | $249,000 | -- | $262 / Sq Ft |
Purchase History
| Date | Type | Sale Price | Title Company |
|---|---|---|---|
| Warranty Deed | $180,000 | Cumberland Title & Guaranty | |
| Warranty Deed | $75,000 | Cumberland Title |
Mortgage History
| Date | Status | Loan Amount | Loan Type |
|---|---|---|---|
| Open | $174,600 | New Conventional |
Source: Greater Chattanooga REALTORS®
MLS Number: 1513904
APN: 100I-G-005
- 1226 Thomas Ln
- 5312 Austin Rd
- 1308 Gadd Rd
- 5215 Austin Rd
- 5195 Austin Rd
- 5967 Winding Ln
- 5929 Winding Ln
- 753 Wood Grove Cir
- 5613 Winding Ln
- 5478 Mandarin Cir
- 6043 Mill Rd
- Livingston Plan at Hawthorne Pointe
- Heyward Plan at Hawthorne Pointe
- Franklin Plan at Hawthorne Pointe
- 815 Sutton Dr
- 5459 Mandarin Cir
- 4607 Cloverdale Loop
- 516 Briar Park Ln
- 5848 Grubb Rd
- 1331 Cloverdale Cir
