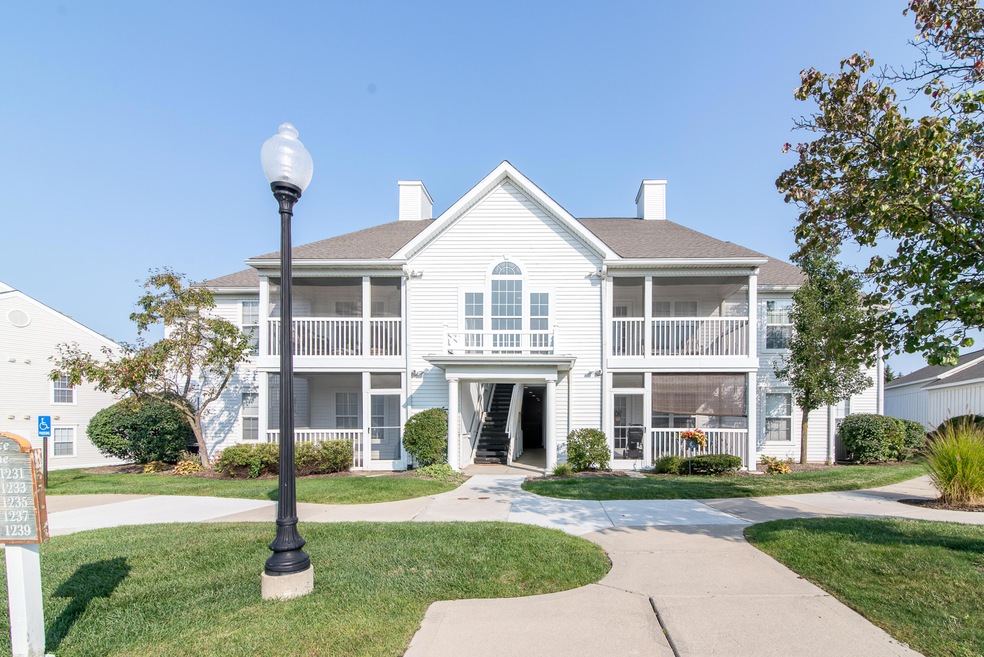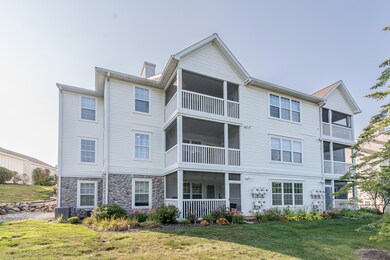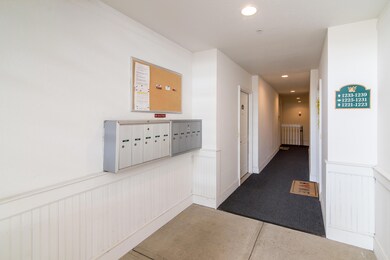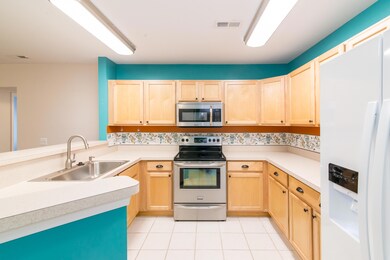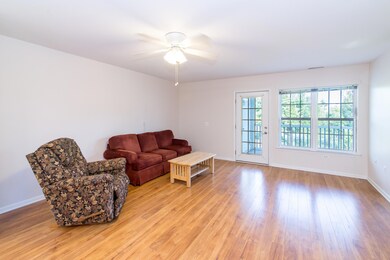
1231 Joyce Ln Unit 14 Ann Arbor, MI 48103
Highlights
- Sun or Florida Room
- 1 Car Detached Garage
- Living Room
- Lakewood Elementary School Rated A-
- Eat-In Kitchen
- Laundry Room
About This Home
As of October 2024Splendid entry level ranch style unit in the Walnut Glen condominium development. This unit has a great location, allowing for a quick commute to downtown Ann Arbor as well as being close to freeways and shopping. The Kitchen is nice with newer appliances, birch cabinets and tile flooring, the lighting has also been updated. There is a dedicated laundry room off the kitchen that is very convenient. Large living area with laminate wood style flooring and an attached three seasons room that is great for summer nights or maybe your morning coffee! Two nice-sized bedrooms, the primary has its own bath, with shower, great closet space in both bedrooms. There is a second full bath as well. This unit also offers a detached one car garage. The buildings are well maintained with roofs being replaced in the last 3 years. Great location! Priced to sell!
Last Agent to Sell the Property
Real Estate One License #6506037173 Listed on: 09/13/2024

Last Buyer's Agent
Aleksandr Milshteyn
Howard Hanna RE Services
Property Details
Home Type
- Condominium
Est. Annual Taxes
- $5,239
Year Built
- Built in 2002
Lot Details
- Property fronts a private road
- Shrub
- Sprinkler System
HOA Fees
- $330 Monthly HOA Fees
Parking
- 1 Car Detached Garage
- Garage Door Opener
Home Design
- Slab Foundation
- Shingle Roof
- Asphalt Roof
- Vinyl Siding
Interior Spaces
- 1,149 Sq Ft Home
- 1-Story Property
- Ceiling Fan
- Insulated Windows
- Window Treatments
- Window Screens
- Living Room
- Sun or Florida Room
- Screened Porch
Kitchen
- Eat-In Kitchen
- Oven
- Range
- Microwave
- Dishwasher
- Kitchen Island
- Disposal
Flooring
- Carpet
- Laminate
- Tile
- Vinyl
Bedrooms and Bathrooms
- 2 Main Level Bedrooms
- 2 Full Bathrooms
Laundry
- Laundry Room
- Laundry on main level
- Laundry in Kitchen
- Dryer
- Washer
Location
- Mineral Rights Excluded
Schools
- Lakewood Elementary School
- Slauson Middle School
- Pioneer High School
Utilities
- Forced Air Heating and Cooling System
- Heating System Uses Natural Gas
- Natural Gas Water Heater
- High Speed Internet
- Cable TV Available
Community Details
Overview
- Association fees include water, trash, snow removal, lawn/yard care
- Association Phone (734) 678-9030
- Walnut Glen Condos
- Built by Norfolk
- Walnut Glen Subdivision
Pet Policy
- Pets Allowed
Ownership History
Purchase Details
Home Financials for this Owner
Home Financials are based on the most recent Mortgage that was taken out on this home.Purchase Details
Purchase Details
Purchase Details
Home Financials for this Owner
Home Financials are based on the most recent Mortgage that was taken out on this home.Purchase Details
Home Financials for this Owner
Home Financials are based on the most recent Mortgage that was taken out on this home.Purchase Details
Purchase Details
Similar Homes in Ann Arbor, MI
Home Values in the Area
Average Home Value in this Area
Purchase History
| Date | Type | Sale Price | Title Company |
|---|---|---|---|
| Quit Claim Deed | -- | None Listed On Document | |
| Quit Claim Deed | -- | None Listed On Document | |
| Warranty Deed | $260,000 | Select Title | |
| Interfamily Deed Transfer | -- | None Available | |
| Interfamily Deed Transfer | -- | None Available | |
| Warranty Deed | $200,000 | None Available | |
| Warranty Deed | $127,500 | Liberty Title | |
| Warranty Deed | $173,000 | -- | |
| Deed | $137,600 | -- |
Mortgage History
| Date | Status | Loan Amount | Loan Type |
|---|---|---|---|
| Previous Owner | $124,000 | New Conventional | |
| Previous Owner | $160,000 | New Conventional |
Property History
| Date | Event | Price | Change | Sq Ft Price |
|---|---|---|---|---|
| 01/10/2025 01/10/25 | Rented | $2,000 | 0.0% | -- |
| 12/19/2024 12/19/24 | Under Contract | -- | -- | -- |
| 12/05/2024 12/05/24 | For Rent | $2,000 | 0.0% | -- |
| 10/31/2024 10/31/24 | Sold | $260,000 | -3.7% | $226 / Sq Ft |
| 10/03/2024 10/03/24 | Price Changed | $269,900 | -1.8% | $235 / Sq Ft |
| 09/13/2024 09/13/24 | For Sale | $274,900 | +37.5% | $239 / Sq Ft |
| 04/30/2019 04/30/19 | Sold | $200,000 | 0.0% | $174 / Sq Ft |
| 04/24/2019 04/24/19 | Pending | -- | -- | -- |
| 01/25/2019 01/25/19 | For Sale | $200,000 | +56.9% | $174 / Sq Ft |
| 09/05/2012 09/05/12 | Sold | $127,500 | -4.1% | $102 / Sq Ft |
| 08/20/2012 08/20/12 | Pending | -- | -- | -- |
| 08/17/2012 08/17/12 | For Sale | $132,900 | -- | $106 / Sq Ft |
Tax History Compared to Growth
Tax History
| Year | Tax Paid | Tax Assessment Tax Assessment Total Assessment is a certain percentage of the fair market value that is determined by local assessors to be the total taxable value of land and additions on the property. | Land | Improvement |
|---|---|---|---|---|
| 2024 | $3,416 | $123,200 | $0 | $0 |
| 2023 | $3,258 | $96,800 | $0 | $0 |
| 2022 | $5,200 | $98,000 | $0 | $0 |
| 2021 | $3,506 | $96,600 | $0 | $0 |
| 2020 | $3,590 | $93,800 | $0 | $0 |
| 2019 | $2,252 | $87,700 | $87,700 | $0 |
| 2018 | $3,132 | $84,000 | $0 | $0 |
| 2017 | $2,998 | $79,300 | $0 | $0 |
| 2016 | $1,913 | $59,324 | $0 | $0 |
| 2015 | -- | $59,147 | $0 | $0 |
| 2014 | -- | $57,300 | $0 | $0 |
| 2013 | -- | $57,300 | $0 | $0 |
Agents Affiliated with this Home
-
Alex Milshteyn

Seller's Agent in 2025
Alex Milshteyn
Real Estate One
(734) 417-3560
1,185 Total Sales
-
A
Buyer's Agent in 2025
Aleksandr Milshteyn
Howard Hanna RE Services
-
Guillermo Fleuruqin

Buyer Co-Listing Agent in 2024
Guillermo Fleuruqin
Real Estate One
(734) 276-1701
212 Total Sales
-
Cynthia Cecala-Smigielski

Seller's Agent in 2019
Cynthia Cecala-Smigielski
Real Estate One
(734) 395-9679
63 Total Sales
-
Matt White

Buyer's Agent in 2019
Matt White
Coldwell Banker Professionals
(734) 904-9785
74 Total Sales
-
S
Buyer's Agent in 2019
Steven White
Coldwell Banker Realty
Map
Source: Southwestern Michigan Association of REALTORS®
MLS Number: 24048533
APN: 08-36-230-014
- 1137 Joyce Ln
- 1117 Joyce Ln Unit 77
- 1419 N Bay Dr Unit 73
- 3239 Bellflower Ct
- 1609 Abigail Way
- 846 W Summerfield Glen Cir Unit 112
- 1605 Scio Ridge Rd
- 690 Trego Cir
- 1215 S Maple Rd Unit 203
- 1953 Harley Ct
- 2160 Pennsylvania Ave Unit 36
- 2503 Jade Ct Unit 1
- 2545 Country Village Ct
- 2667 Oxford Cir
- 1851 Harley Dr
- 2512 W Liberty St
- 2508 W Liberty St
- 2548 Oxford Cir
- 2583 W Towne St
- 1740 S Maple Rd Unit 2
