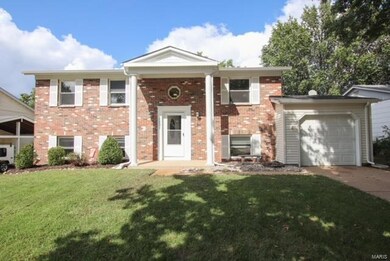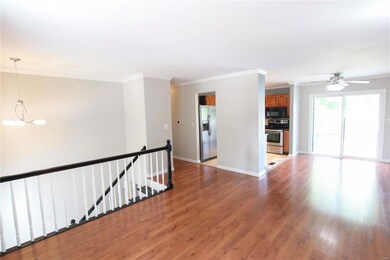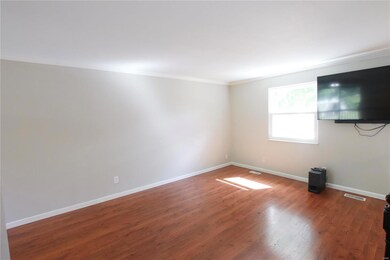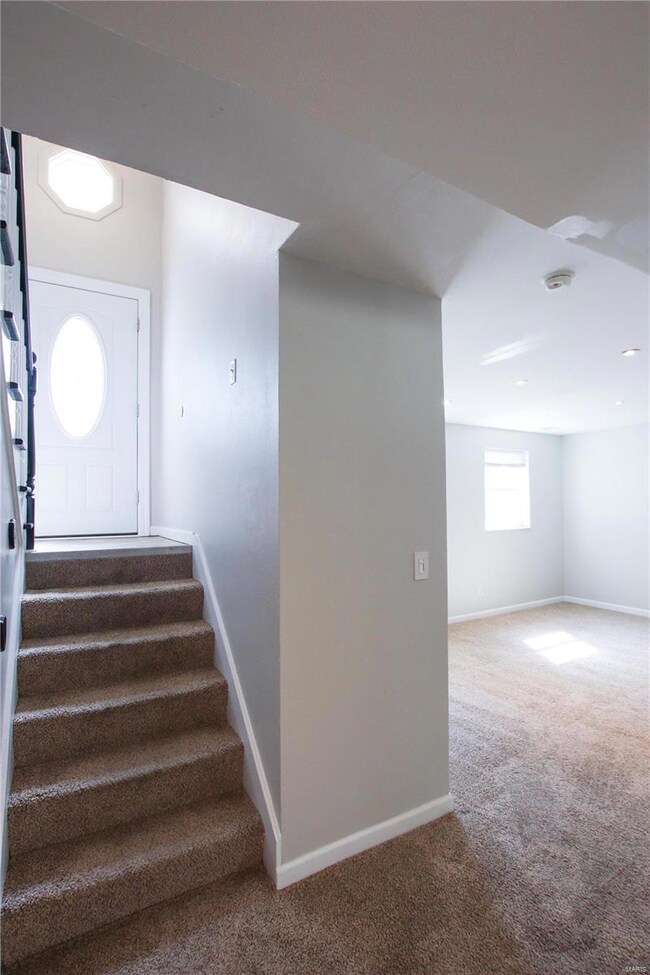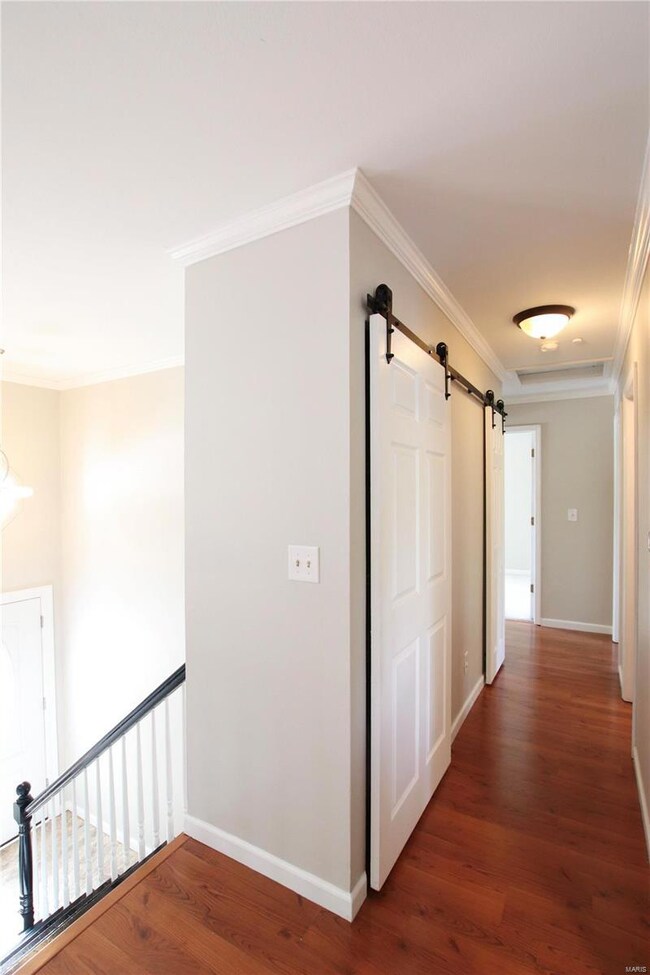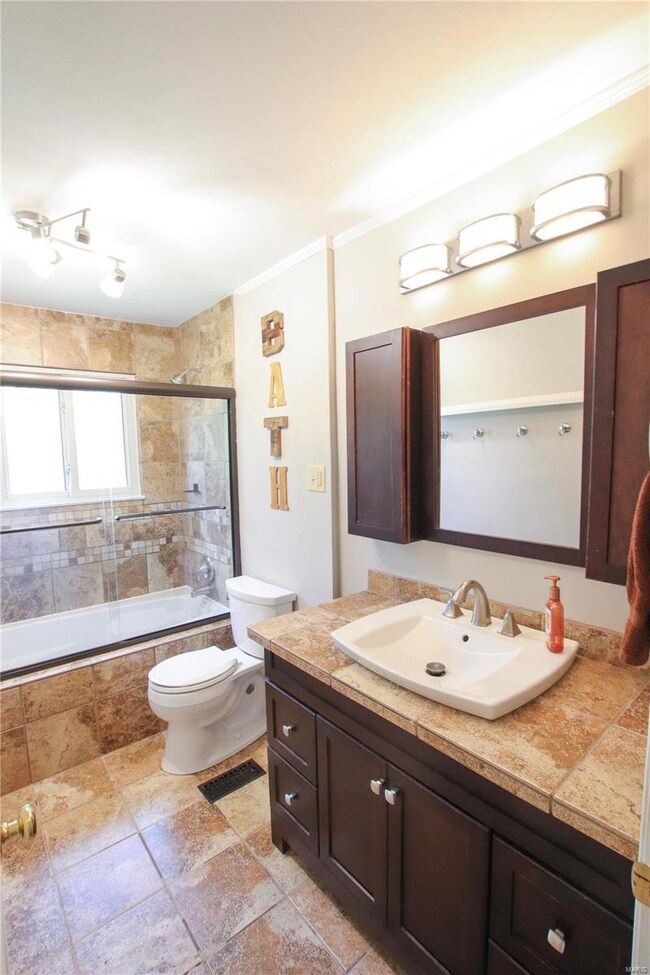
1231 Kings Trail Ln Fenton, MO 63026
Highlights
- Traditional Architecture
- 1 Car Attached Garage
- Living Room
- Kellison Elementary School Rated A-
- Brick Veneer
- Storage Room
About This Home
As of January 2025Motivated Seller! Great location in highly sought after Rockwood School District! This must see... 4 bed 2 bath split level offers lots of space for the whole family! Remodeled lower-level bath, new flooring in entry way and kitchen, new roof and gutters, fresh paint and many other updates. Large level fenced backyard and patio with fire pit, perfect for entertaining. Conveniently located near shopping and dining! Schedule your showing today!
Last Agent to Sell the Property
HD Real Estate LLC License #2021019351 Listed on: 01/23/2025
Home Details
Home Type
- Single Family
Est. Annual Taxes
- $3,261
Year Built
- Built in 1977
Lot Details
- 7,501 Sq Ft Lot
- Fenced
- Level Lot
Parking
- 1 Car Attached Garage
- 1 Carport Space
- Driveway
Home Design
- Traditional Architecture
- Split Level Home
- Brick Veneer
- Vinyl Siding
Interior Spaces
- Non-Functioning Fireplace
- Self Contained Fireplace Unit Or Insert
- Insulated Windows
- Six Panel Doors
- Family Room
- Living Room
- Dining Room
- Storage Room
Kitchen
- <<microwave>>
- Dishwasher
- Disposal
Flooring
- Carpet
- Laminate
- Concrete
Bedrooms and Bathrooms
- 4 Bedrooms
- 2 Full Bathrooms
Partially Finished Basement
- Basement Fills Entire Space Under The House
- Fireplace in Basement
- Finished Basement Bathroom
Schools
- Kellison Elem. Elementary School
- Rockwood South Middle School
- Rockwood Summit Sr. High School
Additional Features
- Shed
- 90% Forced Air Heating System
Community Details
- Recreational Area
Listing and Financial Details
- Assessor Parcel Number 29Q-34-0837
Ownership History
Purchase Details
Home Financials for this Owner
Home Financials are based on the most recent Mortgage that was taken out on this home.Purchase Details
Home Financials for this Owner
Home Financials are based on the most recent Mortgage that was taken out on this home.Purchase Details
Home Financials for this Owner
Home Financials are based on the most recent Mortgage that was taken out on this home.Purchase Details
Home Financials for this Owner
Home Financials are based on the most recent Mortgage that was taken out on this home.Purchase Details
Home Financials for this Owner
Home Financials are based on the most recent Mortgage that was taken out on this home.Purchase Details
Home Financials for this Owner
Home Financials are based on the most recent Mortgage that was taken out on this home.Similar Homes in Fenton, MO
Home Values in the Area
Average Home Value in this Area
Purchase History
| Date | Type | Sale Price | Title Company |
|---|---|---|---|
| Warranty Deed | -- | Leaders Title Agency | |
| Warranty Deed | $206,000 | Hillsboro Title Company | |
| Warranty Deed | $161,500 | Investors Title Co Clayton | |
| Warranty Deed | $140,000 | None Available | |
| Interfamily Deed Transfer | -- | -- | |
| Warranty Deed | $129,900 | -- |
Mortgage History
| Date | Status | Loan Amount | Loan Type |
|---|---|---|---|
| Open | $228,000 | New Conventional | |
| Previous Owner | $20,000 | Credit Line Revolving | |
| Previous Owner | $199,820 | New Conventional | |
| Previous Owner | $158,526 | FHA | |
| Previous Owner | $135,327 | FHA | |
| Previous Owner | $129,616 | FHA | |
| Previous Owner | $129,756 | FHA |
Property History
| Date | Event | Price | Change | Sq Ft Price |
|---|---|---|---|---|
| 01/24/2025 01/24/25 | Sold | -- | -- | -- |
| 01/23/2025 01/23/25 | Pending | -- | -- | -- |
| 01/23/2025 01/23/25 | For Sale | $300,000 | +50.1% | $172 / Sq Ft |
| 01/23/2025 01/23/25 | Off Market | -- | -- | -- |
| 09/16/2020 09/16/20 | Sold | -- | -- | -- |
| 07/23/2020 07/23/20 | For Sale | $199,900 | -- | $115 / Sq Ft |
Tax History Compared to Growth
Tax History
| Year | Tax Paid | Tax Assessment Tax Assessment Total Assessment is a certain percentage of the fair market value that is determined by local assessors to be the total taxable value of land and additions on the property. | Land | Improvement |
|---|---|---|---|---|
| 2023 | $3,264 | $43,690 | $17,960 | $25,730 |
| 2022 | $2,974 | $37,110 | $17,960 | $19,150 |
| 2021 | $2,952 | $37,110 | $17,960 | $19,150 |
| 2020 | $2,968 | $35,880 | $15,490 | $20,390 |
| 2019 | $2,977 | $35,880 | $15,490 | $20,390 |
| 2018 | $2,660 | $30,730 | $11,650 | $19,080 |
| 2017 | $2,639 | $30,730 | $11,650 | $19,080 |
| 2016 | $2,299 | $27,000 | $9,750 | $17,250 |
| 2015 | $2,252 | $27,000 | $9,750 | $17,250 |
| 2014 | $2,145 | $25,060 | $6,270 | $18,790 |
Agents Affiliated with this Home
-
Trina Biermann

Seller's Agent in 2025
Trina Biermann
HD Real Estate LLC
(573) 205-2581
17 Total Sales
-
Jane Spooner

Buyer's Agent in 2025
Jane Spooner
RedKey Realty Leaders
(314) 504-1131
79 Total Sales
-
Barbara McKone

Buyer Co-Listing Agent in 2025
Barbara McKone
RedKey Realty Leaders
(314) 960-1096
23 Total Sales
-
Jamie Mehrhoff

Seller's Agent in 2020
Jamie Mehrhoff
Keller Williams Realty St. Louis
(314) 504-8181
27 Total Sales
-
Hayden Lock

Buyer's Agent in 2020
Hayden Lock
HD Real Estate LLC
(573) 205-1994
226 Total Sales
Map
Source: MARIS MLS
MLS Number: MIS25003537
APN: 29Q-34-0837
- 104 Miller Dr
- 1185 Scheel Ln
- 1218 Feliz Ln
- 1432 Vadera Ct Unit 313
- 1407 Vadera Ct
- 1477 Durango Ct Unit 279
- 1406 Durango Ln Unit 7
- 1040 Nagia Ct
- 1412 Heritage Valley Dr
- 108 E Lark Dr
- 1483 Noche Ct
- 1413 Twin Trails Dr
- 1377 Remington Oaks Terrace
- 1042 Remington Oaks Ct
- 4625 Brennan Woods Dr
- 4 New Sugar Creek Rd
- 1011 Brander Mill Ct
- 1362 Hillsboro Rd
- 1404 Summerpoint Ln
- 1892 San Lucas Ln

