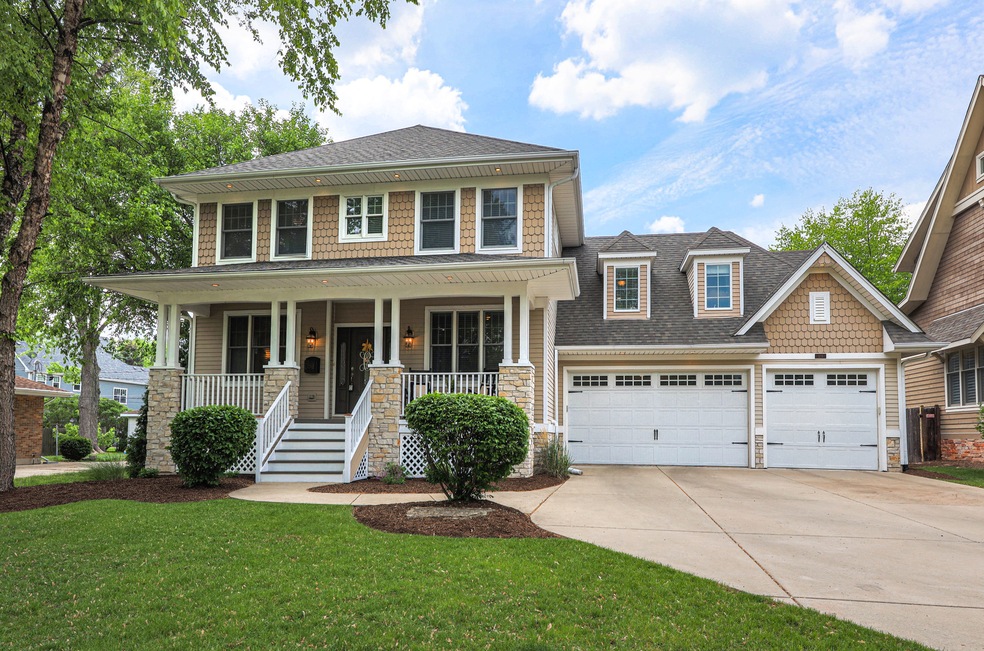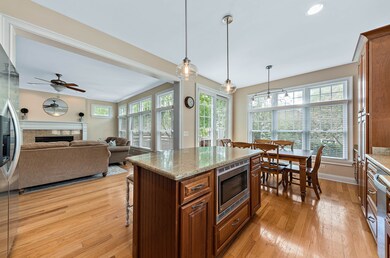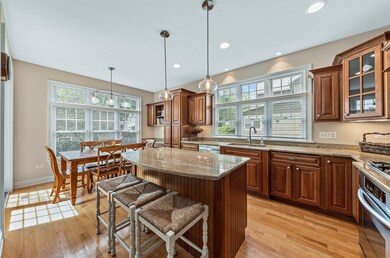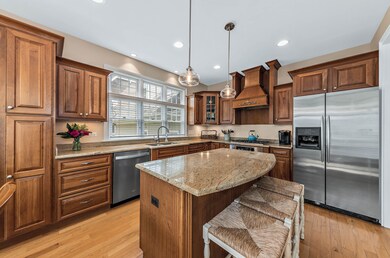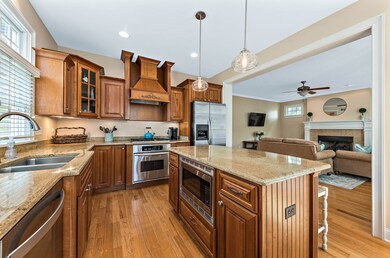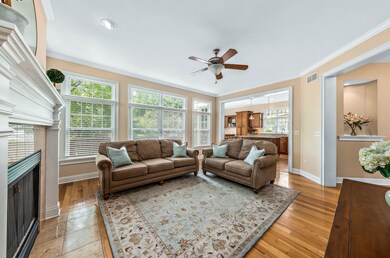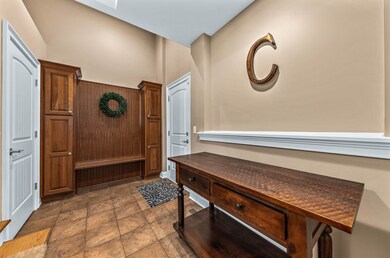
1231 N Webster St Naperville, IL 60563
North Naperville NeighborhoodHighlights
- Recreation Room
- Home Office
- Stainless Steel Appliances
- Mill Street Elementary School Rated A+
- Home Gym
- 4-minute walk to Mill Street Park
About This Home
As of July 2021This home is located at 1231 N Webster St, Naperville, IL 60563 and is currently priced at $790,000, approximately $258 per square foot. This property was built in 2004. 1231 N Webster St is a home located in DuPage County with nearby schools including Mill Street Elementary School, Jefferson Jr High School, and Naperville North High School.
Last Agent to Sell the Property
RE/MAX Professionals Select License #475181861 Listed on: 06/04/2021

Home Details
Home Type
- Single Family
Est. Annual Taxes
- $15,734
Year Built
- Built in 2004
Lot Details
- 9,148 Sq Ft Lot
- Lot Dimensions are 75x120
Parking
- 3 Car Attached Garage
- Garage Door Opener
- Driveway
Home Design
- Vinyl Siding
- Radon Mitigation System
Interior Spaces
- 3,052 Sq Ft Home
- 2-Story Property
- Ceiling Fan
- Family Room
- Home Office
- Recreation Room
- Home Gym
Kitchen
- Range
- Microwave
- Freezer
- Dishwasher
- Stainless Steel Appliances
- Disposal
Bedrooms and Bathrooms
- 4 Bedrooms
- 5 Potential Bedrooms
Finished Basement
- Basement Fills Entire Space Under The House
- Sump Pump
- Recreation or Family Area in Basement
- Finished Basement Bathroom
- Basement Storage
- Basement Window Egress
Outdoor Features
- Brick Porch or Patio
Schools
- Mill Street Elementary School
- Jefferson Junior High School
- Naperville North High School
Utilities
- Forced Air Zoned Heating and Cooling System
- Humidifier
- Heating System Uses Natural Gas
Ownership History
Purchase Details
Home Financials for this Owner
Home Financials are based on the most recent Mortgage that was taken out on this home.Purchase Details
Home Financials for this Owner
Home Financials are based on the most recent Mortgage that was taken out on this home.Purchase Details
Home Financials for this Owner
Home Financials are based on the most recent Mortgage that was taken out on this home.Purchase Details
Home Financials for this Owner
Home Financials are based on the most recent Mortgage that was taken out on this home.Purchase Details
Home Financials for this Owner
Home Financials are based on the most recent Mortgage that was taken out on this home.Similar Homes in the area
Home Values in the Area
Average Home Value in this Area
Purchase History
| Date | Type | Sale Price | Title Company |
|---|---|---|---|
| Warranty Deed | $790,000 | Citywide Title Corporation | |
| Warranty Deed | $650,000 | Citywide Title Corporation | |
| Warranty Deed | $795,000 | First American Title Insuran | |
| Warranty Deed | $260,000 | Ctic | |
| Warranty Deed | $160,000 | Attorneys Title Guaranty Fun |
Mortgage History
| Date | Status | Loan Amount | Loan Type |
|---|---|---|---|
| Previous Owner | $632,000 | New Conventional | |
| Previous Owner | $168,000 | Stand Alone Second | |
| Previous Owner | $417,000 | New Conventional | |
| Previous Owner | $415,000 | New Conventional | |
| Previous Owner | $500,000 | Unknown | |
| Previous Owner | $600,000 | Construction | |
| Previous Owner | $175,000 | Unknown | |
| Previous Owner | $123,000 | Unknown | |
| Previous Owner | $120,300 | No Value Available |
Property History
| Date | Event | Price | Change | Sq Ft Price |
|---|---|---|---|---|
| 07/12/2021 07/12/21 | Sold | $790,000 | -1.2% | $259 / Sq Ft |
| 06/04/2021 06/04/21 | Pending | -- | -- | -- |
| 06/04/2021 06/04/21 | For Sale | $799,900 | +23.1% | $262 / Sq Ft |
| 09/23/2016 09/23/16 | Sold | $650,000 | -9.7% | $210 / Sq Ft |
| 08/09/2016 08/09/16 | Pending | -- | -- | -- |
| 07/13/2016 07/13/16 | For Sale | $719,900 | -- | $232 / Sq Ft |
Tax History Compared to Growth
Tax History
| Year | Tax Paid | Tax Assessment Tax Assessment Total Assessment is a certain percentage of the fair market value that is determined by local assessors to be the total taxable value of land and additions on the property. | Land | Improvement |
|---|---|---|---|---|
| 2023 | $16,947 | $269,190 | $77,510 | $191,680 |
| 2022 | $16,945 | $268,250 | $76,670 | $191,580 |
| 2021 | $16,356 | $258,670 | $73,930 | $184,740 |
| 2020 | $16,304 | $258,670 | $73,930 | $184,740 |
| 2019 | $15,734 | $246,030 | $70,320 | $175,710 |
| 2018 | $15,346 | $240,450 | $68,720 | $171,730 |
| 2017 | $15,040 | $232,300 | $66,390 | $165,910 |
| 2016 | $14,685 | $222,930 | $63,710 | $159,220 |
| 2015 | $14,718 | $211,670 | $60,490 | $151,180 |
| 2014 | $14,425 | $201,420 | $57,140 | $144,280 |
| 2013 | $14,324 | $202,820 | $57,540 | $145,280 |
Agents Affiliated with this Home
-

Seller's Agent in 2021
Kelly O'Malley
RE/MAX
(773) 505-9423
4 in this area
27 Total Sales
-

Buyer's Agent in 2021
Bill White
Baird Warner
(630) 235-9760
24 in this area
266 Total Sales
-

Seller's Agent in 2016
Nathan Stillwell
john greene Realtor
(815) 762-1325
5 in this area
618 Total Sales
-
R
Buyer's Agent in 2016
Robert Carlsen
Compass
Map
Source: Midwest Real Estate Data (MRED)
MLS Number: 11104565
APN: 07-12-409-016
- 1314 N Eagle St
- 1216 N Main St
- 1114 N Webster St
- 1052 N Mill St Unit 304
- 1216 Suffolk St
- 1056 N Mill St Unit 306
- 520 Burning Tree Ln Unit 306
- 905 N Webster St
- 1004 N Mill St Unit 106
- 1105 N Mill St Unit 215
- 212 E 11th Ave
- 1528 Apache Dr
- 541 Burning Tree Ln
- 502 Burning Tree Ln Unit 220
- 1405 N West St
- 27W141 48th St
- 660 N Eagle St
- 630 Zaininger Ave Unit D
- 985 West Ct Unit D
- 440 Menominee Ln
