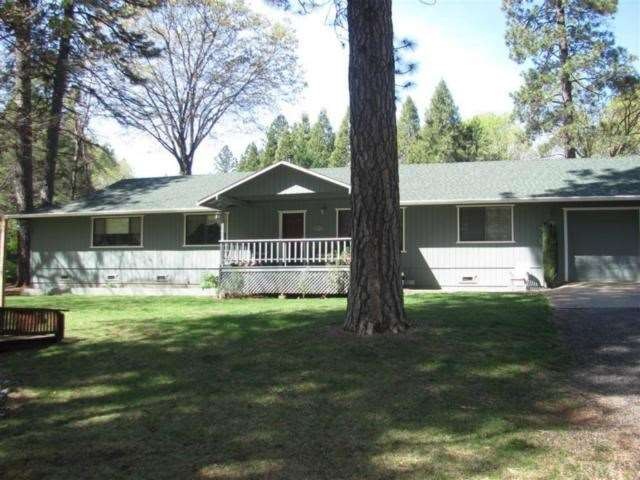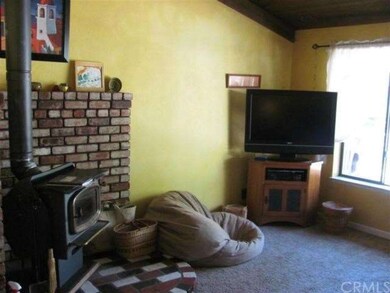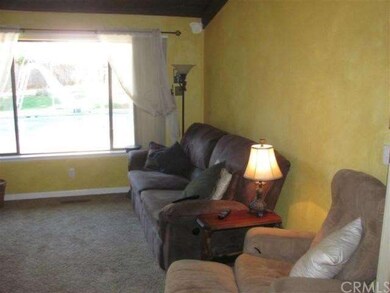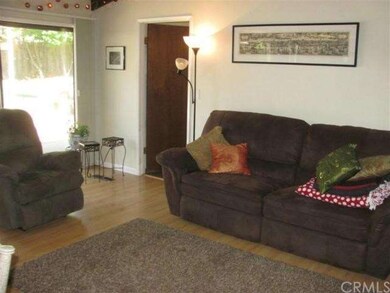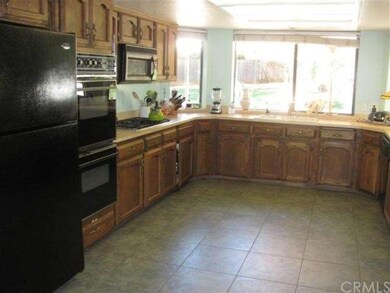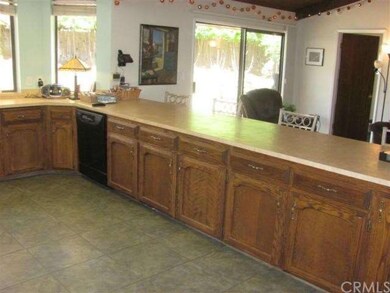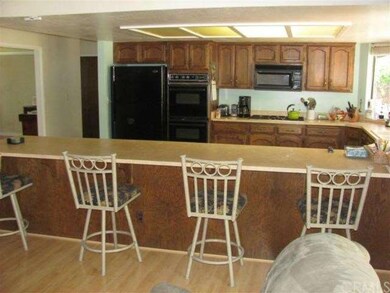
1231 Nunneley Rd Paradise, CA 95969
Highlights
- In Ground Pool
- View of Trees or Woods
- Deck
- RV Access or Parking
- 1 Acre Lot
- Contemporary Architecture
About This Home
As of February 2022CB2910 SECLUDED SETTING; CLOSE TO TOWN SERVICES! THIS IS YOUR OPPORTUNITY TO OWN IT ALL...3BD+DEN, 3.5BA, LIVING ROOM, FAMILY ROOM, HUGE KITCHEN, FORMAL DINING ROOM, POOL & SO MUCH MORE! THIS WELL CARED FOR HOME IN THE HEART OF PARADISE ON NEARLY AN ACRE OF LAND OFFERS UPDATED; BA'S, KITCHEN & FLOORING. THE FORMAL LIVING ROOM FEATURES VAULTED WOOD BEAM CEILINGS, FREE STANDING WOODSTOVE & LARGE PICTURE WINDOW. THE FAMILY ROOM OPENS UP TO THE OVERSIZED KITCHEN W/DOUBLE OVEN, LOTS OF CABINETS & COUNTER SPACE & WALL OF WINDOWS TO ENJOY THE VIEW. THE UTILITY/MUD ROOM INCLUDES MORE CABINETS & COUNTER SPACE, SINK LAUNDRY FACILITIES, BA W/SINK & SHOWER & YOUR OWN PRIVATE DOOR TO THE BACK YARD. THERE'S MORE...NICELY MAINTAINED GROUNDS W/LUSH FRONT & REAR LAWN, BEAUTIFUL GUNITE POOL W/HOT TUB, SLIDE, DIVING BOARD & LOTS OF ROOM ON THE PATIO FOR ALL YOUR GUESTS! DON'T MISS THIS ONE, IT WILL GO FAST!
Home Details
Home Type
- Single Family
Est. Annual Taxes
- $725
Year Built
- Built in 1986 | Remodeled
Lot Details
- 1 Acre Lot
- Rural Setting
- Partially Fenced Property
- Wood Fence
- Landscaped
- Secluded Lot
- Wooded Lot
- Lawn
- Back and Front Yard
Parking
- 2 Car Direct Access Garage
- Oversized Parking
- Parking Available
- Front Facing Garage
- Circular Driveway
- RV Access or Parking
Home Design
- Contemporary Architecture
- Turnkey
- Composition Roof
Interior Spaces
- 2,365 Sq Ft Home
- 1-Story Property
- Wood Burning Fireplace
- Free Standing Fireplace
- Raised Hearth
- Family Room
- Living Room with Fireplace
- Dining Room
- Bonus Room
- Utility Room
- Laundry Room
- Views of Woods
Kitchen
- Breakfast Bar
- Double Oven
- Microwave
- Dishwasher
Flooring
- Wood
- Carpet
- Laminate
Bedrooms and Bathrooms
- 3 Bedrooms
Pool
- In Ground Pool
- In Ground Spa
- Gunite Pool
- Gunite Spa
- Diving Board
Outdoor Features
- Deck
- Wood patio
- Front Porch
Utilities
- Central Heating and Cooling System
- Conventional Septic
Community Details
- No Home Owners Association
Listing and Financial Details
- Assessor Parcel Number 053132027000
Ownership History
Purchase Details
Home Financials for this Owner
Home Financials are based on the most recent Mortgage that was taken out on this home.Purchase Details
Home Financials for this Owner
Home Financials are based on the most recent Mortgage that was taken out on this home.Purchase Details
Home Financials for this Owner
Home Financials are based on the most recent Mortgage that was taken out on this home.Purchase Details
Home Financials for this Owner
Home Financials are based on the most recent Mortgage that was taken out on this home.Similar Homes in Paradise, CA
Home Values in the Area
Average Home Value in this Area
Purchase History
| Date | Type | Sale Price | Title Company |
|---|---|---|---|
| Grant Deed | $61,000 | Mid Valley Title | |
| Grant Deed | $288,000 | Mid Valley Title & Escrow Co | |
| Grant Deed | $270,000 | Bidwell Title & Escrow Co | |
| Grant Deed | $225,000 | Bidwell Title & Escrow Compa |
Mortgage History
| Date | Status | Loan Amount | Loan Type |
|---|---|---|---|
| Previous Owner | $277,704 | VA | |
| Previous Owner | $248,000 | New Conventional | |
| Previous Owner | $100,000 | Credit Line Revolving | |
| Previous Owner | $96,000 | Credit Line Revolving | |
| Previous Owner | $190,000 | Purchase Money Mortgage | |
| Previous Owner | $10,746 | Unknown | |
| Previous Owner | $180,000 | Purchase Money Mortgage |
Property History
| Date | Event | Price | Change | Sq Ft Price |
|---|---|---|---|---|
| 02/25/2022 02/25/22 | Sold | $61,000 | -5.4% | $26 / Sq Ft |
| 01/26/2022 01/26/22 | Pending | -- | -- | -- |
| 01/19/2022 01/19/22 | For Sale | $64,500 | -77.6% | $27 / Sq Ft |
| 05/16/2013 05/16/13 | Sold | $288,000 | -0.3% | $122 / Sq Ft |
| 03/29/2013 03/29/13 | Pending | -- | -- | -- |
| 03/25/2013 03/25/13 | For Sale | $289,000 | -- | $122 / Sq Ft |
Tax History Compared to Growth
Tax History
| Year | Tax Paid | Tax Assessment Tax Assessment Total Assessment is a certain percentage of the fair market value that is determined by local assessors to be the total taxable value of land and additions on the property. | Land | Improvement |
|---|---|---|---|---|
| 2025 | $725 | $64,733 | $54,121 | $10,612 |
| 2024 | $725 | $63,464 | $53,060 | $10,404 |
| 2023 | $725 | $62,220 | $52,020 | $10,200 |
| 2022 | $701 | $60,000 | $60,000 | $0 |
| 2021 | $591 | $50,000 | $50,000 | $0 |
| 2020 | $569 | $50,000 | $50,000 | $0 |
| 2019 | $496 | $50,000 | $50,000 | $0 |
| 2018 | $3,229 | $311,688 | $64,934 | $246,754 |
| 2017 | $3,180 | $305,577 | $63,661 | $241,916 |
| 2016 | $3,058 | $299,586 | $62,413 | $237,173 |
| 2015 | $3,009 | $295,087 | $61,476 | $233,611 |
| 2014 | $2,952 | $289,307 | $60,272 | $229,035 |
Agents Affiliated with this Home
-
B
Seller's Agent in 2022
Brian Voigt
RE/MAX
-

Seller's Agent in 2013
Larry Knifong
Action Realty
(530) 872-5400
137 in this area
185 Total Sales
Map
Source: California Regional Multiple Listing Service (CRMLS)
MLS Number: PA13051316
APN: 053-132-027-000
- 5800 Copeland Rd
- 1227 Nunneley Rd
- 5868 Copeland Rd
- 5821 Copeland Rd
- 5733 Copeland Rd
- 0 Ida Lin Way
- 1223 Elliott Rd
- 1150 Nunneley Rd
- 5829 Copeland Rd
- 1163 Nunneley Rd
- 1300 Elliott Rd
- 5889 Golden Oaks Rd
- 5948 Copeland Rd
- 1322 Deodara Way
- 5909 Del Mar Ave
- 1309 Nunneley Rd
- 5658 Cathy Ln
- 1325 Deodara Way
- 1354 Elliott Rd Unit 27
- 1354 Elliott Rd Unit 15
