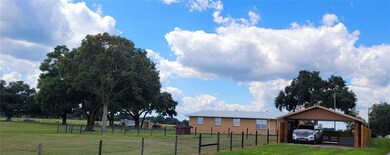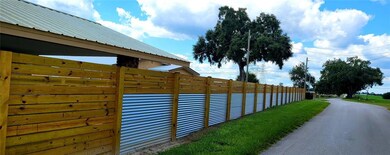
1231 NW 102nd Blvd Wildwood, FL 34785
Highlights
- Oak Trees
- Paddocks: 5
- 67.98 Acre Lot
- Wildwood Elementary School Rated 9+
- View of Trees or Woods
- Traditional Architecture
About This Home
As of November 2021YOU FOUND IT!! Looking for the perfect turnkey farm, 68 +/- usable acres THIS IS IT
3 BEDROOM 2 BATHROOM COMPLETLY REMODELED HOME. 8 STALL BARN, RIDING AREA AND GORGEOUS GRANDADDY
OAKS.
MINUTES TO I75 AND JUST A FEW SHORT MINUTES TO THE VILLAGES.
OWNER FINANCING AVAILABLE.
DONT MISS OUT ON THIS GEM!
Last Agent to Sell the Property
HOMERUN REALTY License #0631691 Listed on: 09/30/2021

Home Details
Home Type
- Single Family
Est. Annual Taxes
- $1,460
Year Built
- Built in 1962
Lot Details
- 67.98 Acre Lot
- East Facing Home
- Cross Fenced
- Oak Trees
- 3 Lots in the community
- Additional Parcels
- Property is zoned AGRICULTUR
Home Design
- Traditional Architecture
- Slab Foundation
- Shingle Roof
- Wood Siding
- Block Exterior
Interior Spaces
- 2,000 Sq Ft Home
- 1-Story Property
- Ceiling Fan
- Awning
- Blinds
- Separate Formal Living Room
- Den
- Laminate Flooring
- Views of Woods
Kitchen
- Cooktop
- Microwave
- Solid Surface Countertops
Bedrooms and Bathrooms
- 3 Bedrooms
- 2 Full Bathrooms
Outdoor Features
- Patio
- Rain Gutters
Farming
- Center Aisle Barn
- Horse or Livestock Barn
- Feed Room
Horse Facilities and Amenities
- Wash Rack
- Zoned For Horses
- Paddocks: 5
- Tack Room
Utilities
- Central Heating and Cooling System
- Well
- Septic Tank
- Phone Available
Community Details
- No Home Owners Association
Listing and Financial Details
- Homestead Exemption
- Visit Down Payment Resource Website
- Assessor Parcel Number C-20-025
Ownership History
Purchase Details
Home Financials for this Owner
Home Financials are based on the most recent Mortgage that was taken out on this home.Purchase Details
Home Financials for this Owner
Home Financials are based on the most recent Mortgage that was taken out on this home.Purchase Details
Home Financials for this Owner
Home Financials are based on the most recent Mortgage that was taken out on this home.Purchase Details
Home Financials for this Owner
Home Financials are based on the most recent Mortgage that was taken out on this home.Purchase Details
Purchase Details
Home Financials for this Owner
Home Financials are based on the most recent Mortgage that was taken out on this home.Purchase Details
Home Financials for this Owner
Home Financials are based on the most recent Mortgage that was taken out on this home.Purchase Details
Home Financials for this Owner
Home Financials are based on the most recent Mortgage that was taken out on this home.Similar Homes in the area
Home Values in the Area
Average Home Value in this Area
Purchase History
| Date | Type | Sale Price | Title Company |
|---|---|---|---|
| Warranty Deed | $940,000 | Attorney | |
| Warranty Deed | $280,000 | American Title Services Of C | |
| Corporate Deed | $182,000 | Attorney | |
| Warranty Deed | -- | Attorney | |
| Trustee Deed | -- | None Available | |
| Warranty Deed | $325,000 | Chelsea Title Company | |
| Warranty Deed | $275,000 | -- | |
| Warranty Deed | $174,000 | -- |
Mortgage History
| Date | Status | Loan Amount | Loan Type |
|---|---|---|---|
| Open | $600,000 | New Conventional | |
| Closed | $640,000 | Seller Take Back | |
| Previous Owner | $205,250 | New Conventional | |
| Previous Owner | $224,000 | New Conventional | |
| Previous Owner | $76,000 | Credit Line Revolving | |
| Previous Owner | $145,600 | New Conventional | |
| Previous Owner | $258,000 | Fannie Mae Freddie Mac | |
| Previous Owner | $185,000 | No Value Available | |
| Previous Owner | $17,500 | Credit Line Revolving | |
| Previous Owner | $156,600 | Purchase Money Mortgage | |
| Closed | $50,750 | No Value Available |
Property History
| Date | Event | Price | Change | Sq Ft Price |
|---|---|---|---|---|
| 07/20/2025 07/20/25 | For Sale | $1,750,000 | +86.2% | $900 / Sq Ft |
| 11/30/2021 11/30/21 | Sold | $940,000 | 0.0% | $470 / Sq Ft |
| 10/20/2021 10/20/21 | Pending | -- | -- | -- |
| 09/25/2021 09/25/21 | For Sale | $940,000 | +416.5% | $470 / Sq Ft |
| 12/28/2012 12/28/12 | Sold | $182,000 | 0.0% | $108 / Sq Ft |
| 10/16/2012 10/16/12 | Pending | -- | -- | -- |
| 09/30/2012 09/30/12 | For Sale | $182,000 | -- | $108 / Sq Ft |
Tax History Compared to Growth
Tax History
| Year | Tax Paid | Tax Assessment Tax Assessment Total Assessment is a certain percentage of the fair market value that is determined by local assessors to be the total taxable value of land and additions on the property. | Land | Improvement |
|---|---|---|---|---|
| 2024 | $1,857 | $266,750 | -- | -- |
| 2023 | $1,857 | $166,830 | $0 | $0 |
| 2022 | $1,822 | $163,260 | $0 | $0 |
| 2021 | $1,472 | $155,550 | $8,630 | $146,920 |
| 2020 | $1,505 | $153,530 | $8,630 | $144,900 |
| 2019 | $1,441 | $145,270 | $8,630 | $136,640 |
| 2018 | $1,294 | $142,640 | $8,630 | $134,010 |
| 2017 | $1,485 | $122,980 | $8,630 | $114,350 |
| 2016 | $1,333 | $103,340 | $8,630 | $94,710 |
Agents Affiliated with this Home
-
Laura Williamson
L
Seller's Agent in 2025
Laura Williamson
EXIT Riverside Realty
(352) 445-8844
1 in this area
55 Total Sales
-
Catherine Crandon

Seller's Agent in 2021
Catherine Crandon
HOMERUN REALTY
(352) 427-1018
1 in this area
8 Total Sales
-
Chris Crandon

Seller Co-Listing Agent in 2021
Chris Crandon
HOMERUN REALTY
(352) 624-0935
1 in this area
7 Total Sales
-
C
Seller's Agent in 2012
Carla Lunsford
Freedom Realty Services Llc.
-
I
Buyer's Agent in 2012
Ivette Valentin Romero
Map
Source: Stellar MLS
MLS Number: OM627939
APN: C20-025
- 1285 NW 102nd Blvd
- 1427 NW 102nd Blvd
- 2499 NW 102nd Blvd
- 0 D20-012 Unit MFRG5078118
- 8896 NW 21st St
- 161 W C 466
- 153 W C 466
- 1965 County Road 243c
- 2238 County Road 243c
- 2187 County Road 243c
- 2005 Cr 243e
- 0 NW 120th Ave
- 11964 N Main St
- 9561 County Road 235a
- 1766 County Road 243b
- 2223 Cr 243f
- 10128 County Road 229
- 0 NW 122nd Ave Unit MFRG5093183
- 0 Cr 228 & Cr 229 Unit R11020789
- 0 Cr 228 & Cr 229 Unit MFRO6175511






