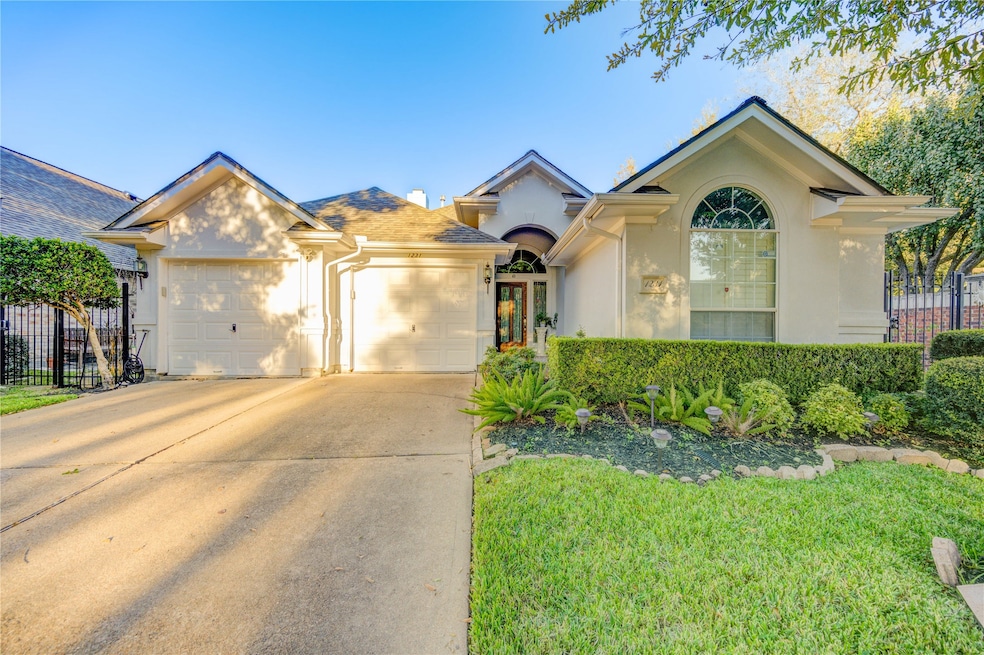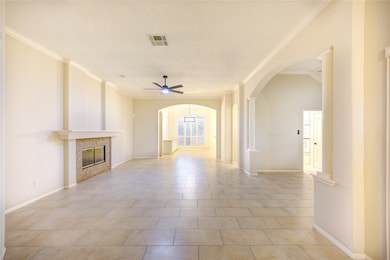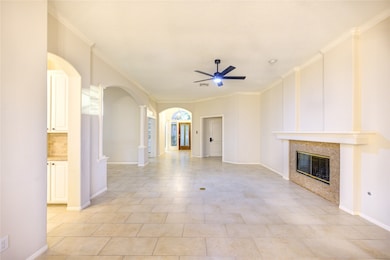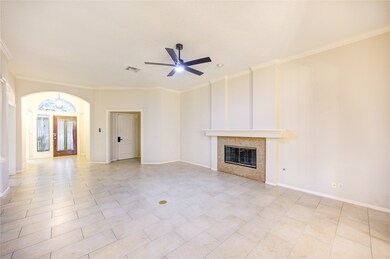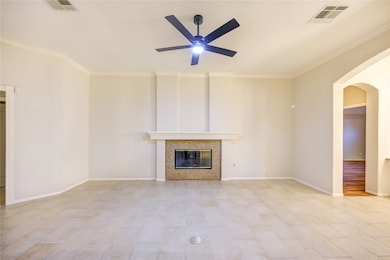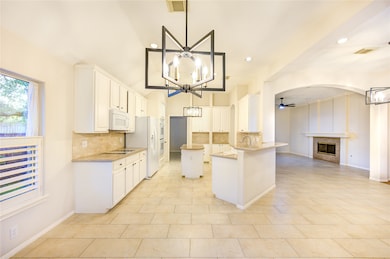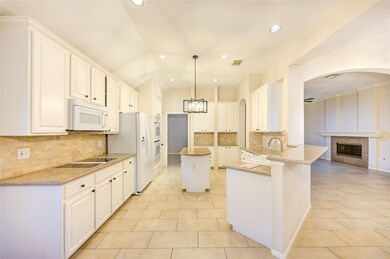1231 Parkhaven Ln Houston, TX 77077
Energy Corridor Neighborhood
2
Beds
2
Baths
2,149
Sq Ft
5,480
Sq Ft Lot
Highlights
- Deck
- Traditional Architecture
- Hydromassage or Jetted Bathtub
- Bush Elementary School Rated A
- Engineered Wood Flooring
- Home Office
About This Home
Lovely one-story home in the heart of the Energy Corridor. Gated community located in a quiet and insulated subdivision; zoned to award winning schools. All tile and hardwood floors with no carpets. Large living areas and kitchen with plenty of storage and countertop space. Spacious primary bedroom with large bathroom and plenty of closet space. Recent HVAC installed so home is very energy efficient.
Home Details
Home Type
- Single Family
Est. Annual Taxes
- $982
Year Built
- Built in 1998
Lot Details
- 5,480 Sq Ft Lot
- Back Yard Fenced
Parking
- 2 Car Attached Garage
- Garage Door Opener
Home Design
- Traditional Architecture
Interior Spaces
- 2,149 Sq Ft Home
- 1-Story Property
- Electric Fireplace
- Family Room
- Living Room
- Breakfast Room
- Dining Room
- Home Office
- Utility Room
- Fire and Smoke Detector
Kitchen
- Breakfast Bar
- Double Oven
- Electric Oven
- Electric Cooktop
- Microwave
- Dishwasher
- Kitchen Island
- Disposal
Flooring
- Engineered Wood
- Tile
Bedrooms and Bathrooms
- 2 Bedrooms
- 2 Full Bathrooms
- Double Vanity
- Hydromassage or Jetted Bathtub
- Separate Shower
Laundry
- Dryer
- Washer
Outdoor Features
- Deck
- Patio
Schools
- Bush Elementary School
- West Briar Middle School
- Westside High School
Utilities
- Central Heating and Cooling System
- Heating System Uses Gas
- Cable TV Available
Listing and Financial Details
- Property Available on 11/7/25
- Long Term Lease
Community Details
Pet Policy
- Call for details about the types of pets allowed
- Pet Deposit Required
Additional Features
- Parkway Villages Sec 07 Subdivision
- Card or Code Access
Map
Source: Houston Association of REALTORS®
MLS Number: 96299329
APN: 1183670010037
Nearby Homes
- 13907 Charlton Way Dr
- 13826 Aspen Cove Dr
- 13818 Senca Park Dr
- 14126 Highcroft Dr
- 14115 Withersdale Dr
- 13810 Senca Park Dr
- 14110 Woodnook Dr
- 14211 Hillvale Dr
- 13727 Aspen Cove Dr
- 14223 Stokesmount Dr
- 14206 Langbourne Dr
- 1150 Sienna Hill Dr
- 14107 Cherry Mound Rd
- 13819 Threadall Park Dr
- 1327 Mission Chase Dr
- 13627 Ashley Run
- 1450 Forest Home Dr
- 1202 Forest Home Dr
- 1226 Sopris Dr
- 14431 Basalt Ln
- 13915 Aspen Cove Ct
- 13919 Aspen Cove Dr
- 14107 Woodnook Dr
- 1230 Sienna Hill Dr
- 14127 Sandfield Dr
- 1406 Baldwin Square Ln
- 13627 Ashley Run
- 14223 Stokesmount Dr
- 14226 Woodnook Dr
- 1226 Sopris Dr
- 1143 Sopris Dr
- 1131 Sopris Dr
- 14418 Basalt Ln
- 14443 Basalt Ln
- 1506 Forest Home Dr
- 14459 Basalt Ln
- 14430 Daly Dr
- 13510 Broadmeadow Ln
- 1523 Orchard Park Dr
- 1118 Enclave Square E
