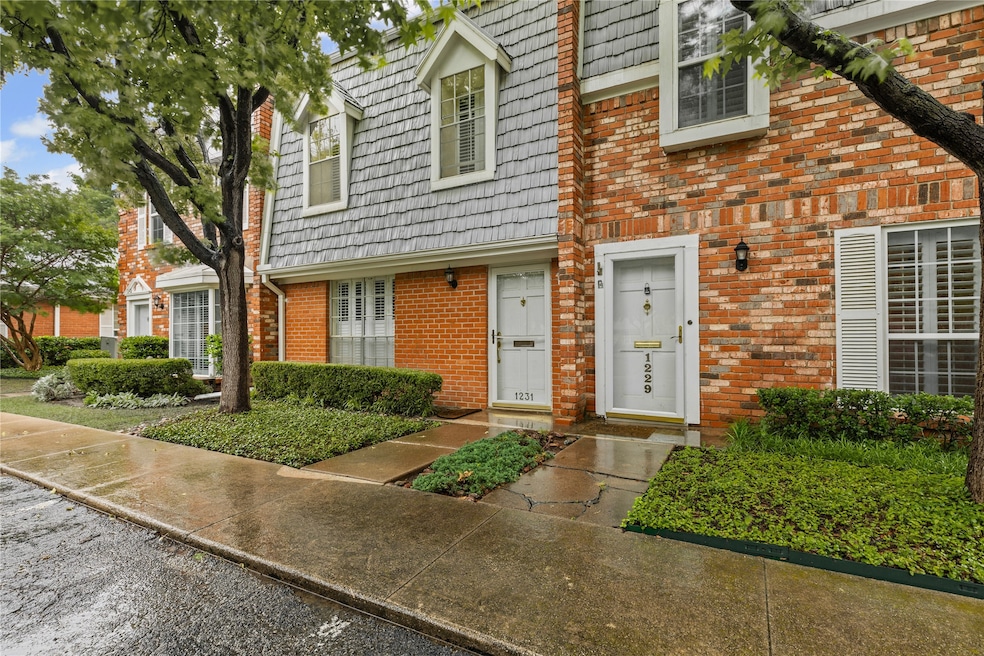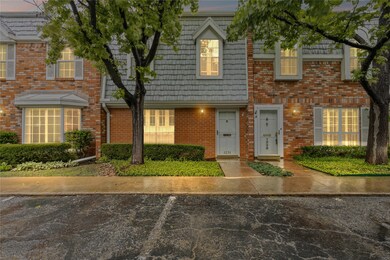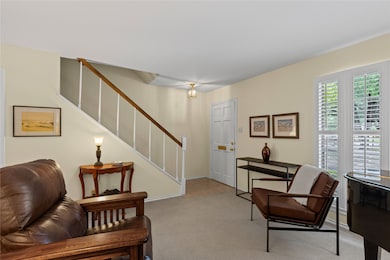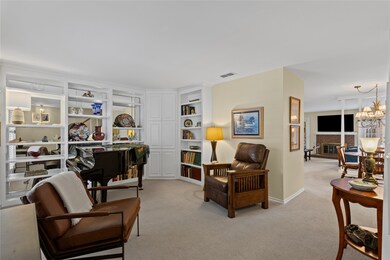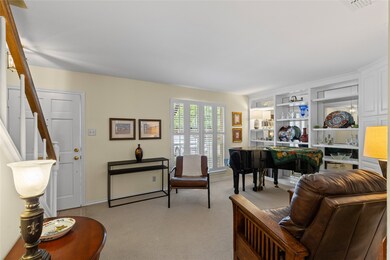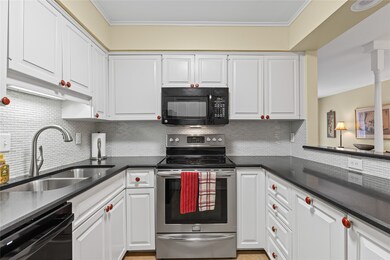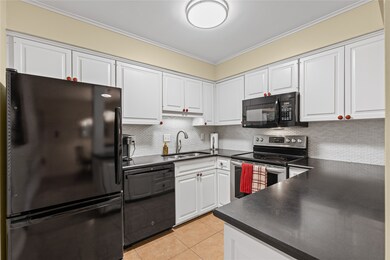1231 Roaring Springs Rd Unit 1 Fort Worth, TX 76114
Highlights
- In Ground Pool
- Fireplace in Primary Bedroom
- Ceramic Tile Flooring
- Burton Hill Elementary School Rated A-
- Balcony
- 2 Detached Carport Spaces
About This Home
This 1600 Square Feet townhome is WESTOVER adjacent & just down the road from Shady Oaks Country Club. Imagine a primary bedroom with a fireplace and a balcony! This floor plan has both and a spa like bath with a jetted tub. Start your day with coffee on the balcony and end it soaking in the spa tub. The balcony lets you enjoy the outdoors from your bedroom.
The spacious family room has French doors on either side of the 1st of the wood-burning fireplace. There is a powder bath on the first floor with a separate dining area just off the kitchen with a breakfast bar. The front room could be used as a study or 2nd living area. There is a wall of bookcases with large bay window and plantation shutters. Upstairs features 2 large bedrooms with a utility closet. There is a jetted tub, separate walk-in shower with bench. The primary bedroom has French doors leading to a lovely patio. The primary bedroom also features a wood-burning fireplace. Refrigerator stays. 2 covered parking spaces just beyond the patio with new fencing The CHAIRLIFT is a great way to assist you upstairs or to carry things up the stairs.
Amenities included are Club House, Pools, Pickle Ball Court, Tennis Court, Sidewalks, Laundry Room, Perimeter fencing and gate.
Condo Details
Home Type
- Condominium
Est. Annual Taxes
- $5,774
Year Built
- Built in 1970
Lot Details
- Property fronts a private road
- Gated Home
- Wood Fence
- Brick Fence
- Back Yard
Interior Spaces
- 1,600 Sq Ft Home
- 2-Story Property
- Decorative Lighting
- Wood Burning Fireplace
- Fireplace Features Masonry
- Family Room with Fireplace
- 2 Fireplaces
Kitchen
- Microwave
- Dishwasher
Flooring
- Carpet
- Ceramic Tile
Bedrooms and Bathrooms
- 2 Bedrooms
- Fireplace in Primary Bedroom
Parking
- 2 Detached Carport Spaces
- Additional Parking
- Assigned Parking
Pool
Outdoor Features
- Balcony
Schools
- Burtonhill Elementary School
- Arlngtnhts High School
Utilities
- Central Heating and Cooling System
- Electric Water Heater
- Cable TV Available
Listing and Financial Details
- Residential Lease
- Property Available on 9/2/25
- Tenant pays for cable TV, electricity
- 12 Month Lease Term
- Assessor Parcel Number 00594016
Community Details
Overview
- Association fees include all facilities, management, insurance, ground maintenance, maintenance structure, trash, water
- T&D Ross Mgt Serv Association
- Indian Crk Condo Subdivision
Pet Policy
- Pet Size Limit
- No limit on the number of pets
- Dogs and Cats Allowed
- Breed Restrictions
Recreation
- In Ground Pool
- Fence Around Pool
Map
Source: North Texas Real Estate Information Systems (NTREIS)
MLS Number: 21048093
APN: 00594016
- 1231 Roaring Springs Rd
- 1257 Roaring Springs Rd
- 1295 Roaring Springs Rd
- 1027 Roaring Springs Rd
- 1147 Roaring Springs Rd
- 1127 Roaring Springs Rd
- 927 Roaring Springs Rd
- 1159 Roaring Springs Rd
- 5809 Fursman Ave
- 1387 Roaring Springs Rd
- 1393 Roaring Springs Rd
- 5600 Durham Ave
- 5632 Dennis Ave
- 5749 Aton Ave
- 5605 Dennis Ave
- 5529 Fursman Ave
- 1421 Westover Ln
- 5817 Coleman St
- 1905 Indian Creek Dr
- 5618 Oaks Ln
- 5824 Fursman Ave
- 5701 Carb Dr
- 5860 Tracyne Dr
- 5808 Coleman St
- 5428 Durham Ave
- 5825 Pollard Dr
- 514 Sheer Bliss Ln
- 5605 Collinwood Ave
- 1805 Burton Hill Rd
- 5425 Collinwood Ave
- 4925 Scott Rd
- 2301 Ridgmar Plaza Unit 16
- 5308 Collinwood Ave
- 316 Sunset Ln
- 5533 Pershing Ave
- 5332 El Campo Ave
- 6200 Pershing Ave
- 5520 Birchman Ave
- 5617 Birchman Ave
- 2201 Ridgmar Blvd
