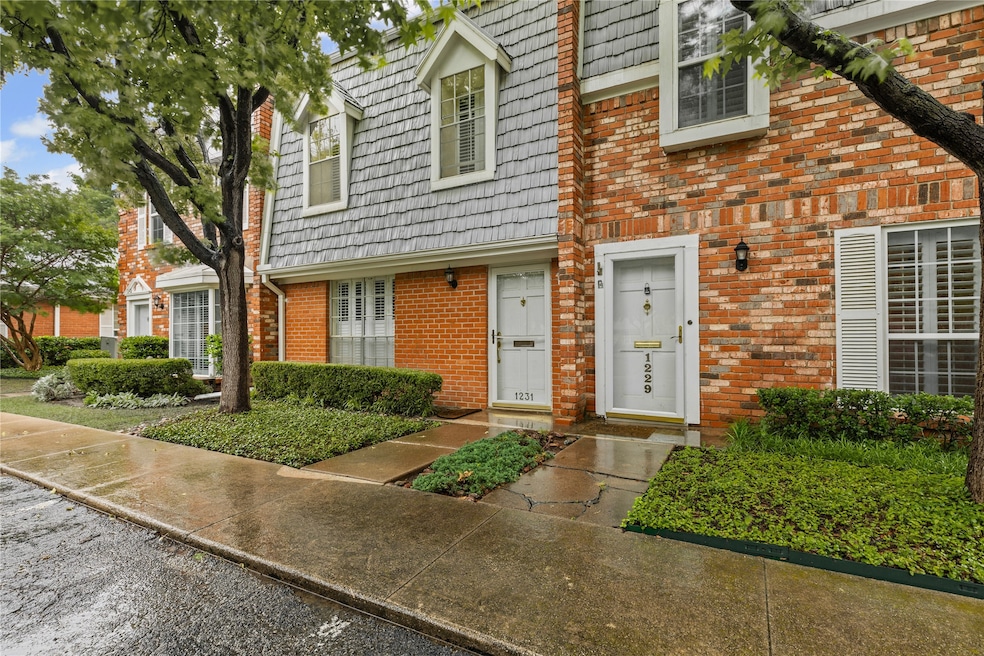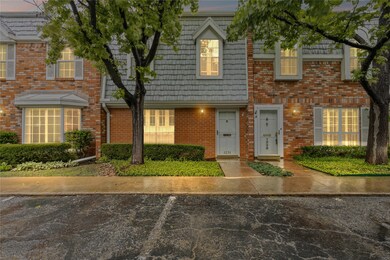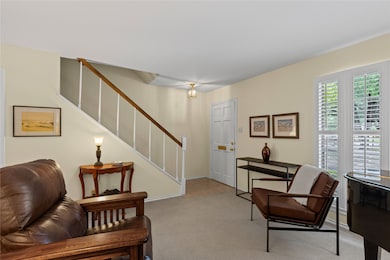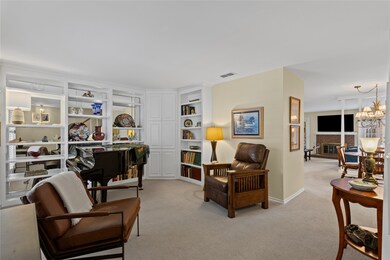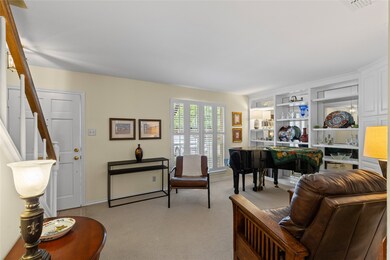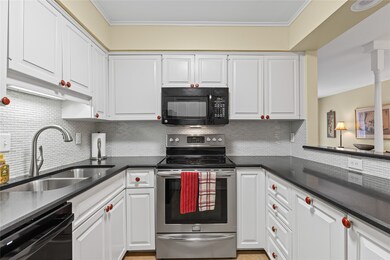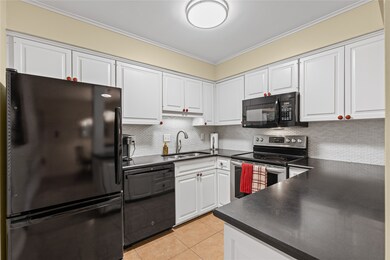1231 Roaring Springs Rd Unit 1 Fort Worth, TX 76114
Highlights
- In Ground Pool
- Fireplace in Primary Bedroom
- Ceramic Tile Flooring
- Burton Hill Elementary School Rated A-
- Balcony
- 2 Detached Carport Spaces
About This Home
1600 Square Feet with 2 covered parking spaces. Imagine a primary bedroom with a fireplace and a balcony! This floor plan has both and a spa like bath with a jetted tub. Start your day with coffee on the balcony and end it soaking in the spa tub. The balcony lets you enjoy the outdoors from your bedroom.
The spacious family room has french doors on either side of the 1st of the wood-burning fireplace. There is a powder bath on the first floor with a separate dining area just off the kitchen with a breakfast bar. The front room could be used as a study or 2nd living area. There is a wall of bookcases with large bay window and plantation shutters. Upstairs features 2 large bedrooms with a utility closet. There is a jetted tub, separate walk-in shower with bench. The primary bedroom has french doors leading to a lovely patio. The primary bedroom also features another wood-burning fireplace. Refrigerator stays. The CHAIRLIFT is a great way to assist you upstairs or to carry things up the stairs.
Amenities included are Club House, Pools, Pickle Ball Court, Tennis Court, Sidewalks, Laundry Room, Perimeter fencing and gate.
Condo Details
Home Type
- Condominium
Est. Annual Taxes
- $5,774
Year Built
- Built in 1970
Lot Details
- Property fronts a private road
- Gated Home
- Wood Fence
- Brick Fence
- Back Yard
HOA Fees
- $764 Monthly HOA Fees
Interior Spaces
- 1,600 Sq Ft Home
- 2-Story Property
- Decorative Lighting
- Wood Burning Fireplace
- Fireplace Features Masonry
- Family Room with Fireplace
- 2 Fireplaces
Kitchen
- Microwave
- Dishwasher
Flooring
- Carpet
- Ceramic Tile
Bedrooms and Bathrooms
- 2 Bedrooms
- Fireplace in Primary Bedroom
Parking
- 2 Detached Carport Spaces
- Additional Parking
- Assigned Parking
Pool
- In Ground Pool
- Fence Around Pool
Outdoor Features
- Balcony
Schools
- Burtonhill Elementary School
- Arlngtnhts High School
Utilities
- Central Heating and Cooling System
- Electric Water Heater
- Cable TV Available
Listing and Financial Details
- Residential Lease
- Property Available on 9/2/25
- Tenant pays for cable TV, electricity
- 12 Month Lease Term
- Assessor Parcel Number 00594016
Community Details
Overview
- Association fees include all facilities, management, insurance, ground maintenance, maintenance structure, trash, water
- T&D Ross Mgt Serv Association
- Indian Crk #1 Condo Subdivision
Pet Policy
- Pet Restriction
- Pet Size Limit
- No limit on the number of pets
- Dogs and Cats Allowed
- Breed Restrictions
Map
Source: North Texas Real Estate Information Systems (NTREIS)
MLS Number: 21048093
APN: 00594016
- 1281 Roaring Springs Rd
- 1257 Roaring Springs Rd
- 1147 Roaring Springs Rd
- 1127 Roaring Springs Rd
- 927 Roaring Springs Rd
- 1077 Roaring Springs Rd
- 957 Roaring Springs Rd
- 907 Roaring Springs Rd Unit 90
- 1343 Roaring Springs Rd
- 1357 Roaring Springs Rd
- 5804 Volder Dr
- 5809 Fursman Ave
- 5725 Sunset Rd
- 5601 Fursman Ave
- 5749 Aton Ave
- 5605 Dennis Ave
- 5880 Tracyne Dr
- 1421 Westover Ln
- 5445 Odom Ave
- 5817 Coleman St
- 1377 Roaring Springs Rd
- 1375 Roaring Springs Rd
- 5701 Carb Dr
- 5892 Tracyne Dr
- 5832 Tracyne Dr
- 5856 Coleman St
- 5424 Odom Ave
- 5420 Volder Dr
- 5805 Straley Ave
- 5605 Collinwood Ave
- 5116 Slate St
- 4925 Scott Rd
- 1608 Rivercrest Ct
- 309 Athenia Dr
- 228 Athenia Dr
- 6200 Pershing Ave
- 6005 Westworth Falls Way
- 203 Athenia Dr
- 5332 Trinity River Trail
- 101 N Roaring Springs Rd
