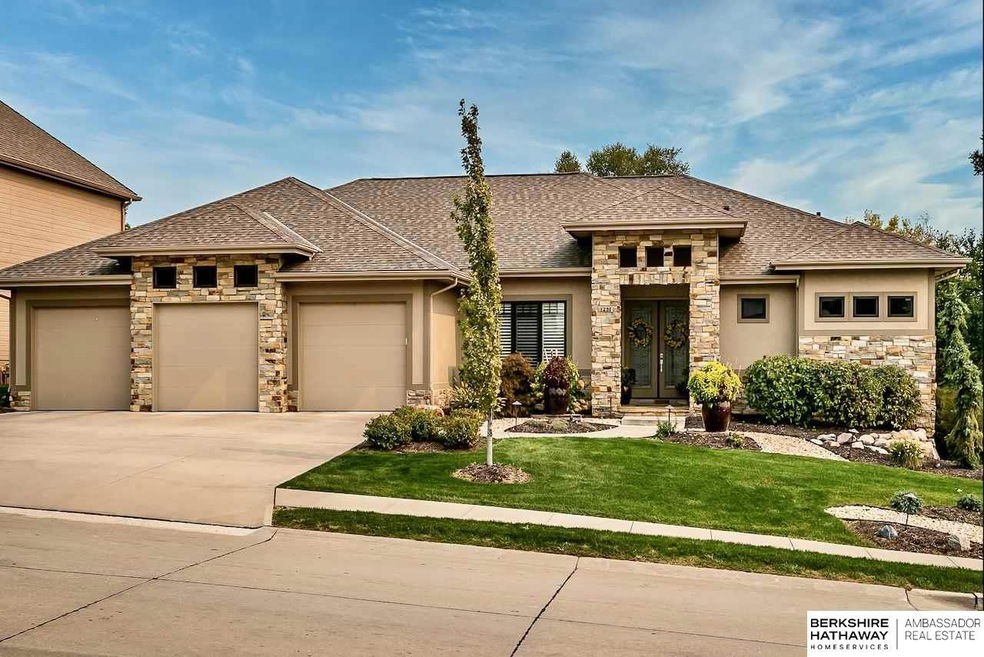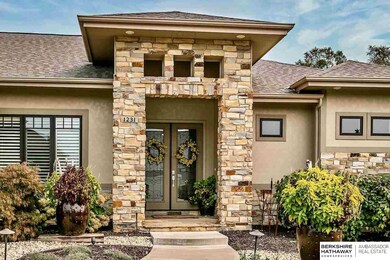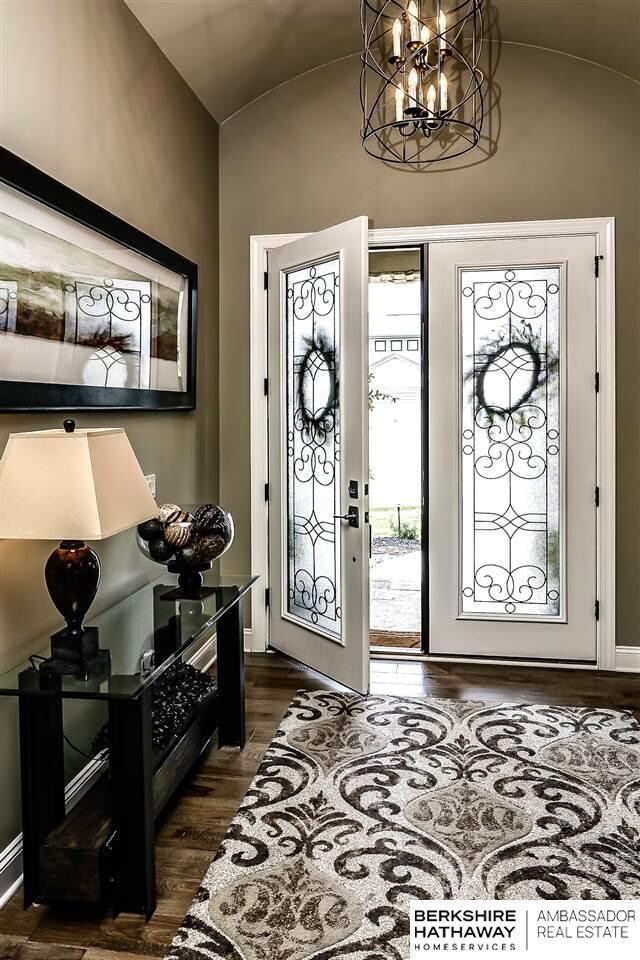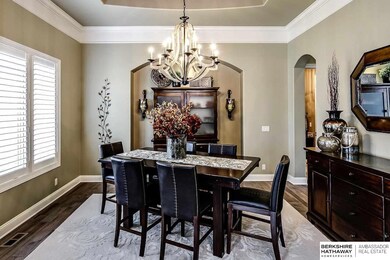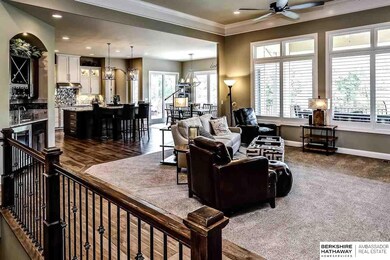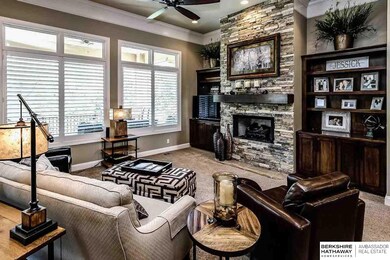
1231 S 200th Ave Omaha, NE 68130
South Elkhorn NeighborhoodEstimated Value: $801,000 - $1,002,000
Highlights
- Second Kitchen
- Deck
- Ranch Style House
- Fire Ridge Elementary School Rated A
- Family Room with Fireplace
- Wood Flooring
About This Home
As of November 2020Absolutely stunning walkout ranch backing to trees and common space. Just what you have been waiting for! Walk in to gorgeous warm woodwork, soaring ceilings, and family room with floor to ceiling stone fireplace. Fun & functional center island in the kitchen welcome friends & family to hang out! Top of the line appliances & cabinetry make this kitchen WOW! Large composite deck spans back of home. Wonderful to entertain or enjoy the peacefulness of your private backyard. Master is enviable...spacious bath with heated floors & his & her vanities & closets. Freestanding tub with gorgeous tile work is a show stopper! Thoughtful main floor plan with second bed/office on main floor w/ ensuite bath for guest or parents that you prefer not do stairs. Lower level w/ 2 large additional bedrooms, exercise room, rec area with super cool wetbar, 2 baths & 2nd laundry. Plenty of room for friends, kids, grandkids. Mature landscape & firepit make the backyard a highlight of this home! DO NOT MISS IT
Last Agent to Sell the Property
BHHS Ambassador Real Estate License #20100080 Listed on: 09/25/2020

Home Details
Home Type
- Single Family
Est. Annual Taxes
- $18,146
Year Built
- Built in 2016
Lot Details
- 0.26 Acre Lot
- Lot Dimensions are 85 x 130
- Sprinkler System
HOA Fees
- $23 Monthly HOA Fees
Parking
- 3 Car Attached Garage
Home Design
- Ranch Style House
- Composition Roof
- Concrete Perimeter Foundation
- Hardboard
- Stone
Interior Spaces
- Wet Bar
- Central Vacuum
- Ceiling height of 9 feet or more
- Ceiling Fan
- Window Treatments
- Family Room with Fireplace
- 3 Fireplaces
- Living Room with Fireplace
- Formal Dining Room
- Home Gym
- Walk-Out Basement
Kitchen
- Second Kitchen
- Oven
- Microwave
- Dishwasher
- Disposal
Flooring
- Wood
- Wall to Wall Carpet
- Ceramic Tile
Bedrooms and Bathrooms
- 4 Bedrooms
- Walk-In Closet
- Dual Sinks
Laundry
- Dryer
- Washer
Outdoor Features
- Deck
- Patio
- Exterior Lighting
Schools
- Fire Ridge Elementary School
- Elkhorn Valley View Middle School
- Elkhorn South High School
Utilities
- Forced Air Heating and Cooling System
- Heating System Uses Gas
- Cable TV Available
Community Details
- Tuscan Ridge Subdivision
Listing and Financial Details
- Assessor Parcel Number 1934600952
Ownership History
Purchase Details
Home Financials for this Owner
Home Financials are based on the most recent Mortgage that was taken out on this home.Purchase Details
Home Financials for this Owner
Home Financials are based on the most recent Mortgage that was taken out on this home.Purchase Details
Home Financials for this Owner
Home Financials are based on the most recent Mortgage that was taken out on this home.Purchase Details
Home Financials for this Owner
Home Financials are based on the most recent Mortgage that was taken out on this home.Purchase Details
Purchase Details
Similar Homes in the area
Home Values in the Area
Average Home Value in this Area
Purchase History
| Date | Buyer | Sale Price | Title Company |
|---|---|---|---|
| Fleischer Ryan M | $760,000 | Ambassador Title Services | |
| Fleischer Ryan M | -- | Ambassador Title Services | |
| Jessick Dean F | $710,000 | Omaha National Title | |
| Prestige Homes Inc | $66,000 | Omaha National Title | |
| Tige Development & Design Inc | $90,000 | None Available | |
| Nathan Homes Llc | $70,000 | None Available |
Mortgage History
| Date | Status | Borrower | Loan Amount |
|---|---|---|---|
| Open | Fleischer Ryan M | $510,400 | |
| Previous Owner | Jessick Dean F | $125,000 |
Property History
| Date | Event | Price | Change | Sq Ft Price |
|---|---|---|---|---|
| 11/19/2020 11/19/20 | Sold | $760,000 | -3.2% | $153 / Sq Ft |
| 10/04/2020 10/04/20 | Pending | -- | -- | -- |
| 09/25/2020 09/25/20 | For Sale | $785,000 | +10.6% | $158 / Sq Ft |
| 09/26/2016 09/26/16 | Sold | $710,000 | -2.1% | $143 / Sq Ft |
| 05/18/2016 05/18/16 | Pending | -- | -- | -- |
| 04/06/2016 04/06/16 | For Sale | $725,000 | -- | $146 / Sq Ft |
Tax History Compared to Growth
Tax History
| Year | Tax Paid | Tax Assessment Tax Assessment Total Assessment is a certain percentage of the fair market value that is determined by local assessors to be the total taxable value of land and additions on the property. | Land | Improvement |
|---|---|---|---|---|
| 2023 | $16,702 | $794,400 | $63,000 | $731,400 |
| 2022 | $15,336 | $670,700 | $63,000 | $607,700 |
| 2021 | $15,436 | $670,700 | $63,000 | $607,700 |
| 2020 | $15,200 | $654,300 | $63,000 | $591,300 |
| 2019 | $18,146 | $654,300 | $63,000 | $591,300 |
| 2018 | $18,649 | $654,300 | $63,000 | $591,300 |
| 2017 | $1,849 | $654,300 | $63,000 | $591,300 |
| 2016 | $1,849 | $65,000 | $65,000 | $0 |
| 2015 | $1,208 | $65,000 | $65,000 | $0 |
| 2014 | $1,208 | $42,300 | $42,300 | $0 |
Agents Affiliated with this Home
-
TJ Jackson

Seller's Agent in 2020
TJ Jackson
BHHS Ambassador Real Estate
(402) 618-3526
9 in this area
253 Total Sales
-
Mamie Jackson

Seller Co-Listing Agent in 2020
Mamie Jackson
BHHS Ambassador Real Estate
(402) 306-7864
9 in this area
243 Total Sales
-
T
Seller's Agent in 2016
Traci Hanel
BHHS Ambassador Real Estate
Map
Source: Great Plains Regional MLS
MLS Number: 22024139
APN: 3460-0952-19
- 1220 S 200th Ave
- 1426 S 200th Cir
- 1316 S Hws Cleveland Blvd
- 937 S 201st St
- 948 S 198th St
- 19663 Pine St
- 5501 S 201st St
- 713 S 201st Ave
- 1912 S 199th St
- 1411 S 195th St
- 1907 S 198th St
- 711 S 199th St
- 2014 S 199th St
- 20610 Pine St
- 2006 S 198th St
- 913 S 195
- 508 S 199th St
- 627 S 197th St
- 2049 S 199th St
- 1611 S 207th St
- 1231 S 200th Ave
- 1225 S 200th Ave
- 1225 200
- 1225 200
- 1237 S 200th Ave
- 20022 Blue Sage Pkwy
- 1219 S 200th Ave
- 1232 S 200th Ave
- 1226 S 200th Ave
- 1220 S 200 Ave
- 1238 S 200th Ave
- 1211 S 200th Ave
- 1211 200
- 1211 200
- 1211 200 Ave
- 1216 S 200th Ave
- 1216 S 200 St
- 1405 S 200th Avenue Cir
- 1405 S 200th Avenue Cir
- 1216 S 200th Ave
