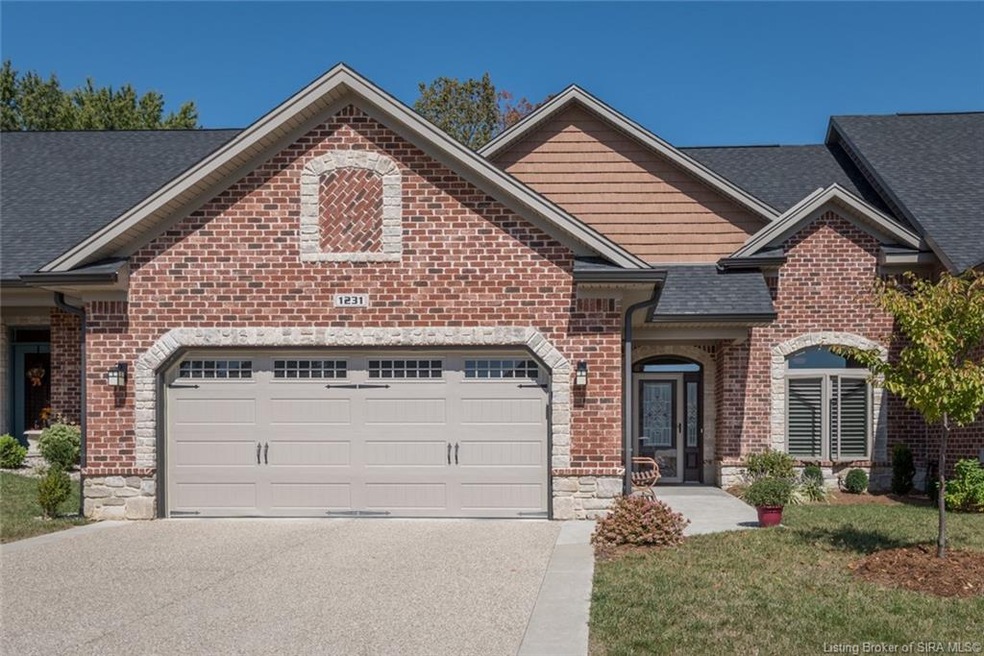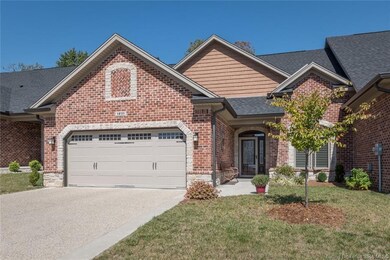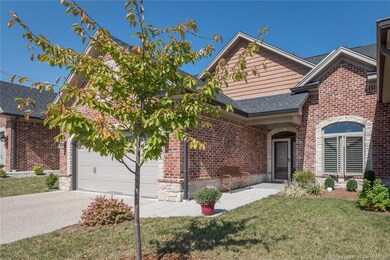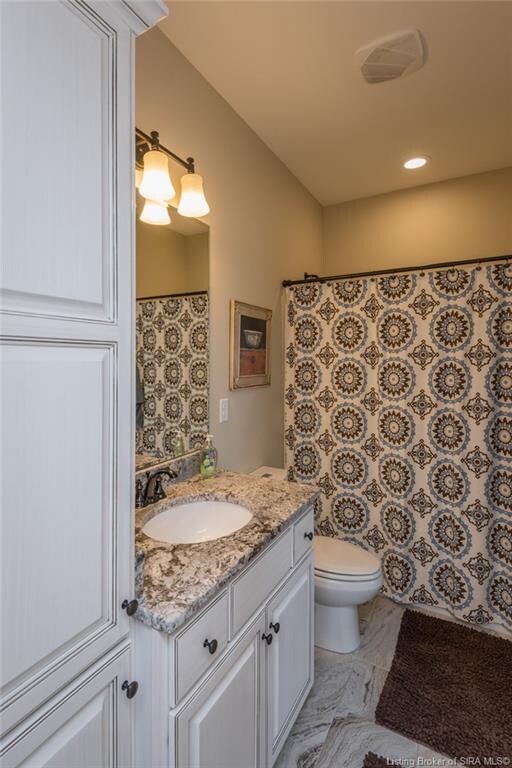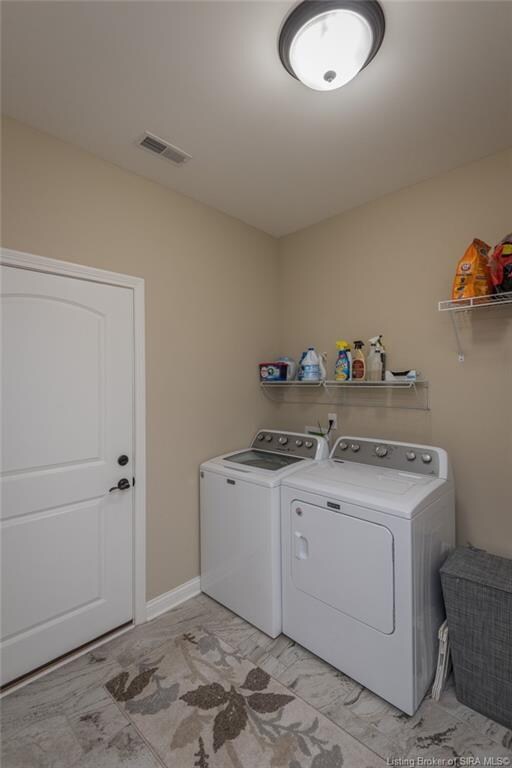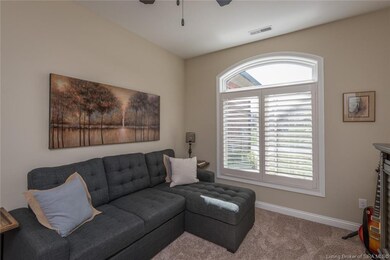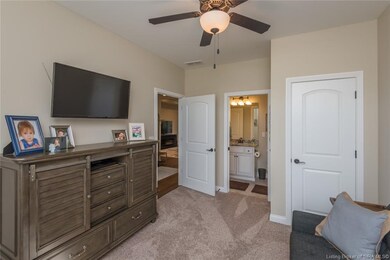
1231 Serenity Springs Dr New Albany, IN 47150
Highlights
- Cathedral Ceiling
- Enclosed Patio or Porch
- Thermal Windows
- Main Floor Primary Bedroom
- 2 Car Garage
- Forced Air Heating and Cooling System
About This Home
As of October 2020Well-maintained home conveniently located off of Charlestown Rd. QUALITY features including Anderson Windows, Koehler plumbing products, 9/10ft ceilings, solid wood Amish cabinetry with soft closers, granite, all stainless appliances, double-trey master ceiling & beautiful crown molding! Owners upgrades include cornsilk carpet in bedrooms, stained glass in living room and master, patio enclosure, and many more! A must see! Schedule your showing today!
Last Agent to Sell the Property
RE/MAX FIRST License #RB20000728 Listed on: 09/22/2020

Home Details
Home Type
- Single Family
Est. Annual Taxes
- $2,568
Year Built
- Built in 2018
HOA Fees
- $150 Monthly HOA Fees
Parking
- 2 Car Garage
- Garage Door Opener
Home Design
- Patio Home
- Slab Foundation
- Frame Construction
Interior Spaces
- 1,530 Sq Ft Home
- Cathedral Ceiling
- Ceiling Fan
- Thermal Windows
- Utility Room
Kitchen
- Oven or Range
- Microwave
- Dishwasher
- Disposal
Bedrooms and Bathrooms
- 2 Bedrooms
- Primary Bedroom on Main
- 2 Full Bathrooms
Laundry
- Dryer
- Washer
Utilities
- Forced Air Heating and Cooling System
- Electric Water Heater
Additional Features
- Enclosed Patio or Porch
- 4,051 Sq Ft Lot
Listing and Financial Details
- Assessor Parcel Number 220506300346036008
Ownership History
Purchase Details
Home Financials for this Owner
Home Financials are based on the most recent Mortgage that was taken out on this home.Purchase Details
Home Financials for this Owner
Home Financials are based on the most recent Mortgage that was taken out on this home.Purchase Details
Home Financials for this Owner
Home Financials are based on the most recent Mortgage that was taken out on this home.Similar Homes in New Albany, IN
Home Values in the Area
Average Home Value in this Area
Purchase History
| Date | Type | Sale Price | Title Company |
|---|---|---|---|
| Warranty Deed | -- | None Available | |
| Warranty Deed | -- | None Available | |
| Deed | -- | Kemp Title Agency Llc |
Mortgage History
| Date | Status | Loan Amount | Loan Type |
|---|---|---|---|
| Previous Owner | $170,000 | New Conventional |
Property History
| Date | Event | Price | Change | Sq Ft Price |
|---|---|---|---|---|
| 10/22/2020 10/22/20 | Sold | $285,000 | 0.0% | $186 / Sq Ft |
| 09/23/2020 09/23/20 | Pending | -- | -- | -- |
| 09/22/2020 09/22/20 | For Sale | $285,000 | +16.4% | $186 / Sq Ft |
| 06/01/2018 06/01/18 | Sold | $244,900 | 0.0% | $156 / Sq Ft |
| 04/18/2018 04/18/18 | Pending | -- | -- | -- |
| 01/24/2018 01/24/18 | For Sale | $244,900 | -- | $156 / Sq Ft |
Tax History Compared to Growth
Tax History
| Year | Tax Paid | Tax Assessment Tax Assessment Total Assessment is a certain percentage of the fair market value that is determined by local assessors to be the total taxable value of land and additions on the property. | Land | Improvement |
|---|---|---|---|---|
| 2024 | $2,286 | $209,800 | $50,000 | $159,800 |
| 2023 | $2,286 | $215,100 | $50,000 | $165,100 |
| 2022 | $2,276 | $212,800 | $50,000 | $162,800 |
| 2021 | $2,165 | $201,100 | $50,000 | $151,100 |
| 2020 | $2,690 | $248,400 | $50,000 | $198,400 |
| 2019 | $2,569 | $299,500 | $69,000 | $230,500 |
| 2018 | $5 | $50,000 | $50,000 | $0 |
| 2017 | $6 | $200 | $200 | $0 |
| 2016 | -- | $200 | $200 | $0 |
Agents Affiliated with this Home
-
Cailen Medcraft
C
Seller's Agent in 2020
Cailen Medcraft
RE/MAX
(502) 930-8069
9 in this area
76 Total Sales
-
Dylan Hoover

Buyer's Agent in 2020
Dylan Hoover
RE/MAX
(812) 653-1953
8 in this area
82 Total Sales
-
K
Seller's Agent in 2018
Karen Elliott
RE/MAX
-
Barbara Shaw

Buyer's Agent in 2018
Barbara Shaw
RE/MAX
(812) 972-1505
1 in this area
110 Total Sales
Map
Source: Southern Indiana REALTORS® Association
MLS Number: 2020010801
APN: 22-05-06-300-346.036-008
- 1689 Old Ford Rd
- 3903 Rainbow Dr
- 1010 Cliffwood Dr
- 3225 Blackiston Blvd
- 3907 Kyra Cir
- 2705 Charlestown Rd
- 1589 Old Ford Rd
- 1130 Eastridge Dr
- 3025 Grace Marie Way
- 3027 Grace Marie Way
- ADAIR Plan at Koehler Woods
- Downing Plan at Koehler Woods
- Manning Plan at Koehler Woods
- PINE Plan at Koehler Woods
- Elm Plan at Koehler Woods
- 20 Oxford Dr
- 1672 Garretson Ln
- 623 Millwood Place
- 718 Meyers Grove Cir
- 631 Kingsbury Ct
