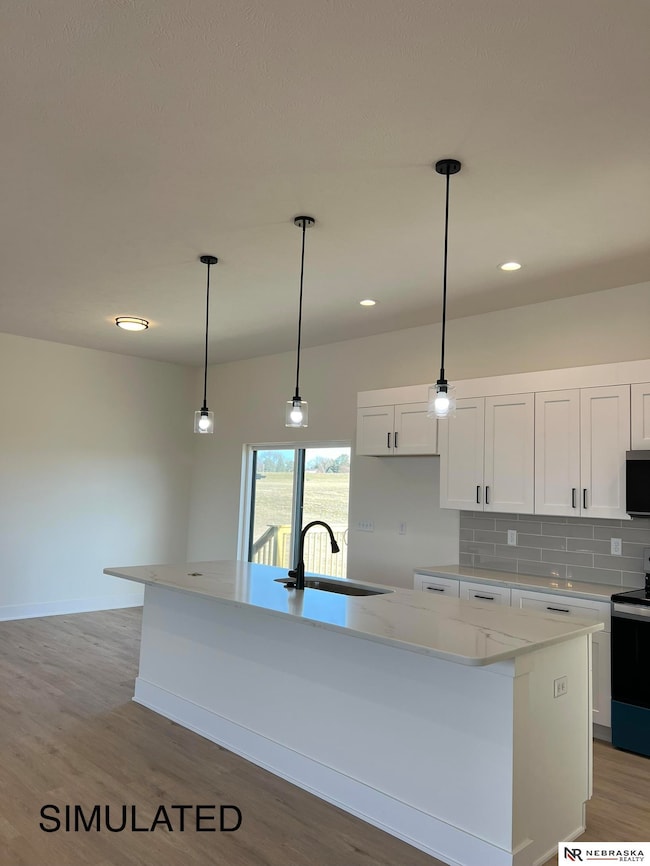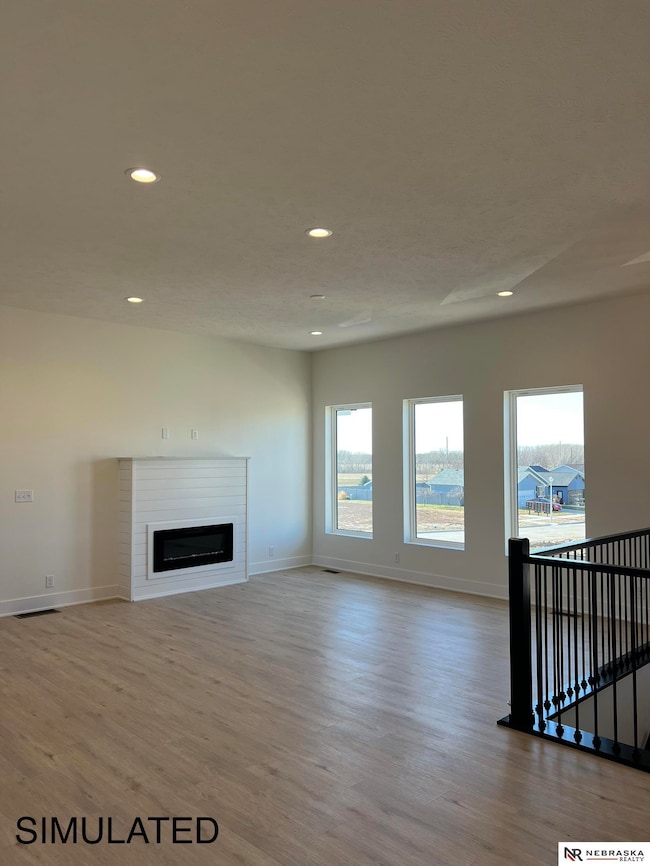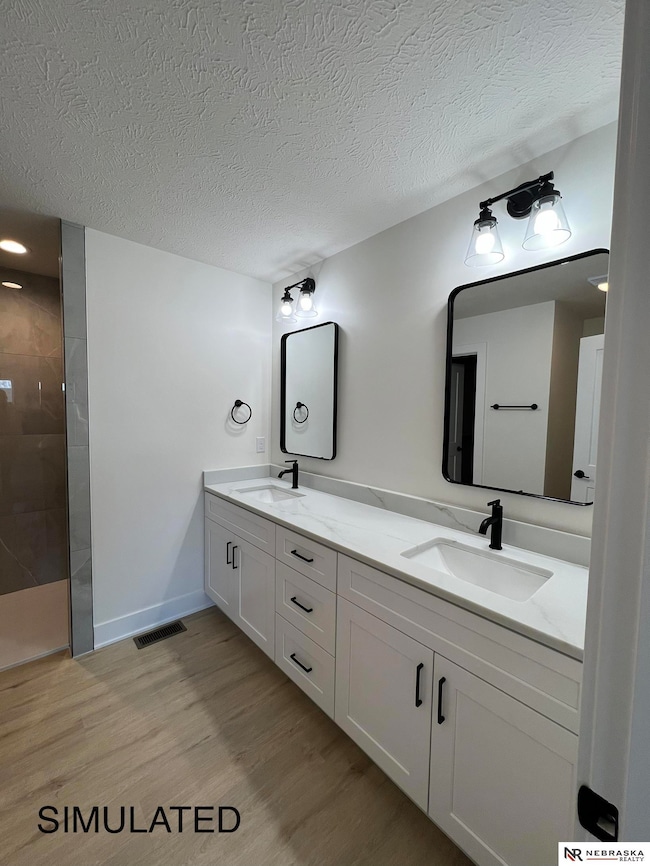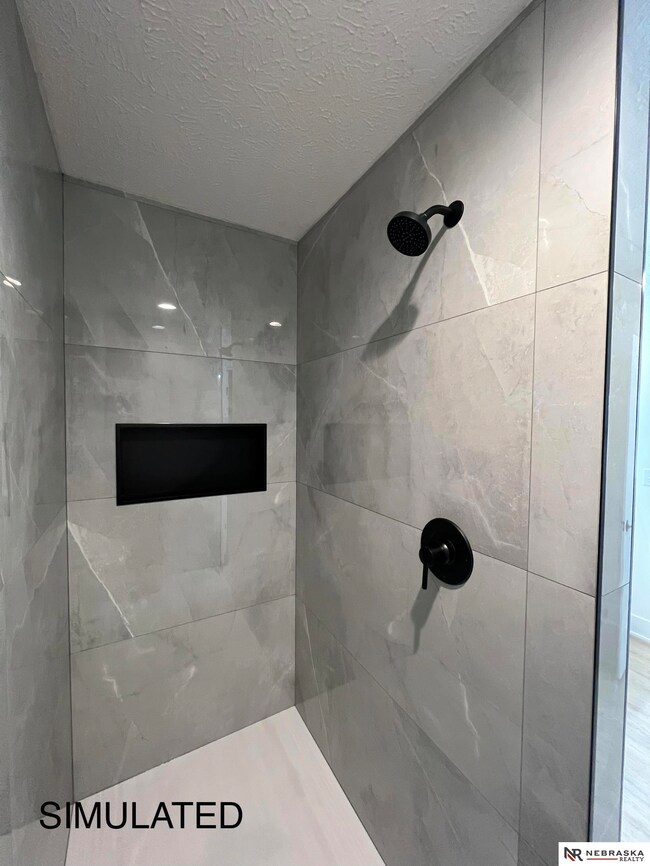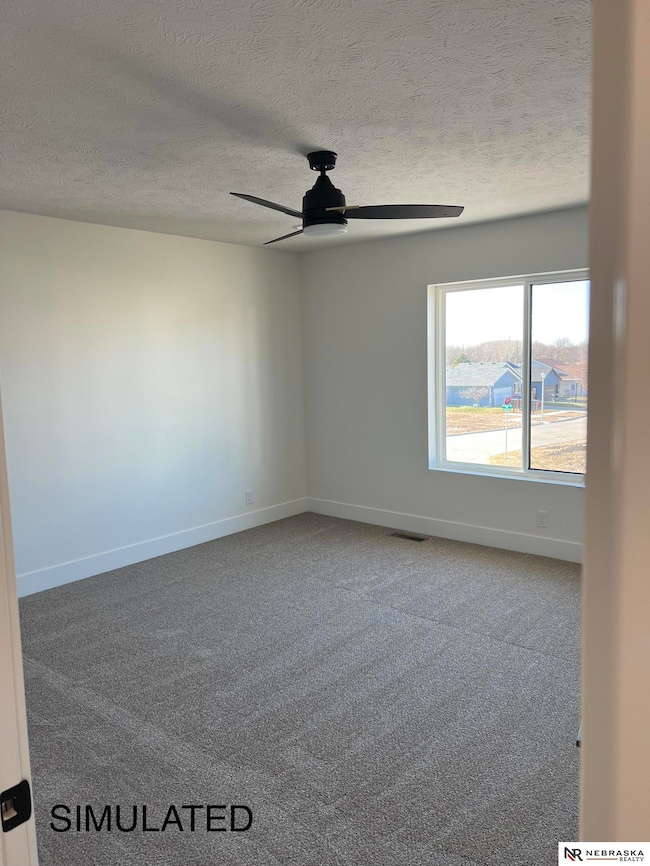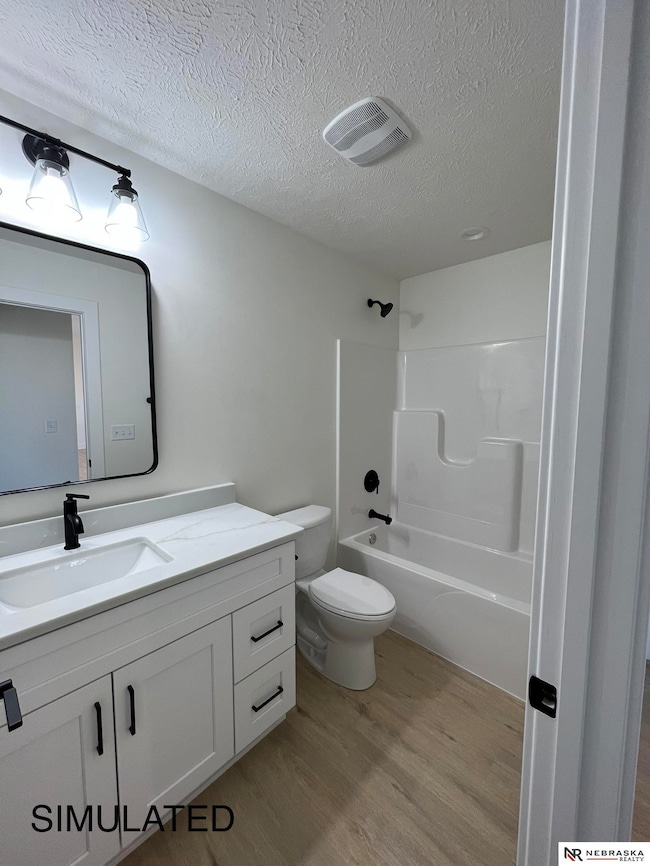
1231 SW 36th St Lincoln, NE 68522
West A NeighborhoodEstimated payment $2,129/month
Highlights
- Under Construction
- Covered patio or porch
- Luxury Vinyl Tile Flooring
- Ranch Style House
- 2 Car Attached Garage
- Forced Air Heating and Cooling System
About This Home
Beautiful custom ranch in the new West View development! This plan features 3 bed, 2 bath, mudroom, laundry, all on the first floor! Walk in through a front porch to an open concept living room with beautiful vaulted ceilings! The kitchen paired with a center island and pantry opens up to a dining area for all of your hosting needs. Quartz countertops, soft close cabinets, pendant lighting above island, LVT flooring throughout and carpet in bedrooms. Off the kitchen you will find a mudroom and laundry room leading into the garage. No detail missed! The primary suite includes a double-sink vanity and walk-in closet with custom shelving to fit all your storage needs! Full sod and underground sprinklers are included. Unfinished basement with in-ground plumbing for future bath, customize it to you! More customization options are available, just ask the builder!
Home Details
Home Type
- Single Family
Est. Annual Taxes
- $360
Year Built
- Built in 2025 | Under Construction
Lot Details
- 6,858 Sq Ft Lot
- Lot Dimensions are 57.51' x 122.11' x 57.65' x 117.16'
- Level Lot
- Sprinkler System
Parking
- 2 Car Attached Garage
- Garage Door Opener
Home Design
- Ranch Style House
- Traditional Architecture
- Composition Roof
- Vinyl Siding
- Concrete Perimeter Foundation
- Stone
Interior Spaces
- 1,462 Sq Ft Home
- Ceiling Fan
- Electric Fireplace
Kitchen
- Oven or Range
- Microwave
- Dishwasher
- Disposal
Flooring
- Carpet
- Luxury Vinyl Tile
Bedrooms and Bathrooms
- 3 Bedrooms
- 2 Full Bathrooms
- Dual Sinks
- Shower Only
Basement
- Sump Pump
- Natural lighting in basement
Schools
- Roper Elementary School
- Park Middle School
- Northwest High School
Additional Features
- Covered patio or porch
- Forced Air Heating and Cooling System
Community Details
- Property has a Home Owners Association
- Association fees include common area maintenance
- Built by Impressive Construction LLC
- West View Subdivision
Listing and Financial Details
- Assessor Parcel Number 1029303003000
Map
Home Values in the Area
Average Home Value in this Area
Property History
| Date | Event | Price | Change | Sq Ft Price |
|---|---|---|---|---|
| 05/23/2025 05/23/25 | For Sale | $375,000 | -- | $256 / Sq Ft |
Similar Homes in Lincoln, NE
Source: Great Plains Regional MLS
MLS Number: 22513935
- 1301 SW 36th St
- 3443 W Garfield St
- 1120 SW 34th St
- 1311 SW 36th St
- 1218 SW 34th St
- 1530 SW Lacey Ln
- 1828 SW 33rd St
- 3720 W Karwat Ln
- 1605 SW Jordan St
- 1853 SW 38th St
- 1930 SW 33rd St
- B2 L9 W Springview Rd
- B2 L8 W Springview Rd
- 2800 W Kyle Ln
- 1640 SW 28th St
- 2833 W Peach St
- 4510 W High Ridge Place
- 2648 W B St
- 1829 W Apricot Ln
- B1 L1 SW 50th St

