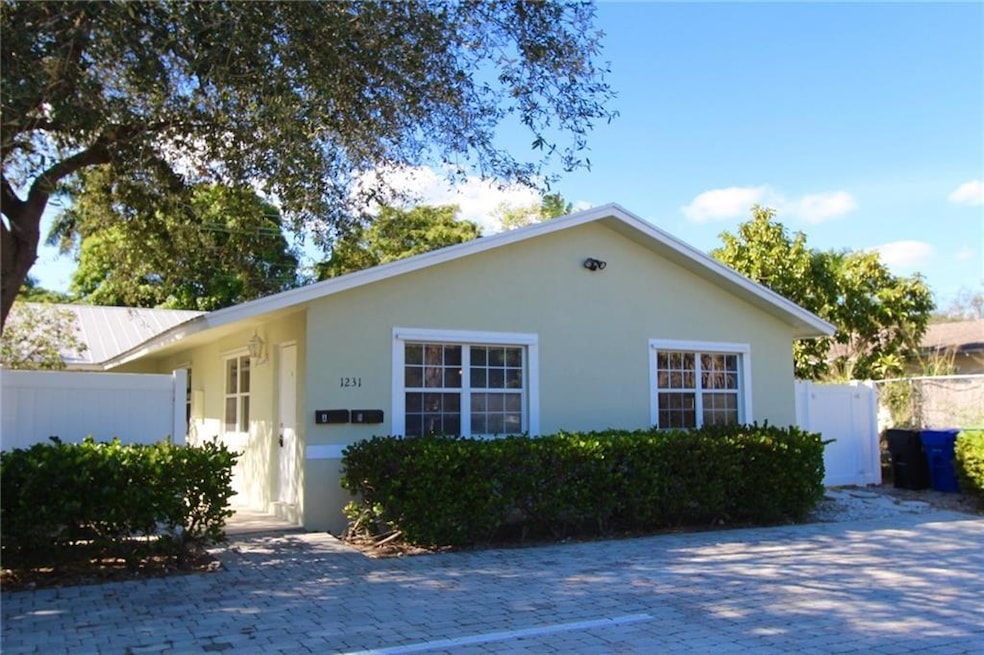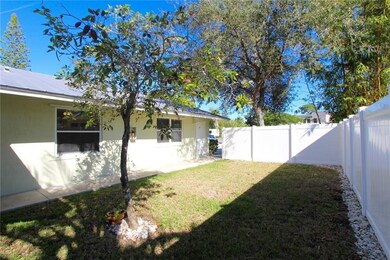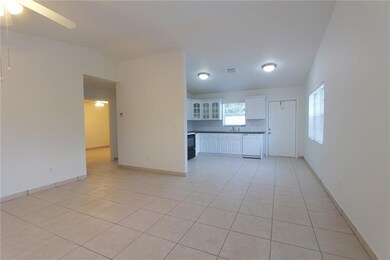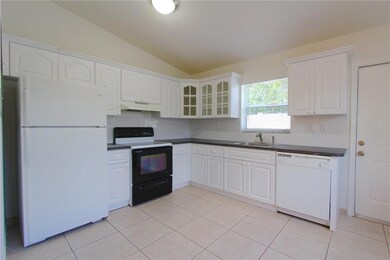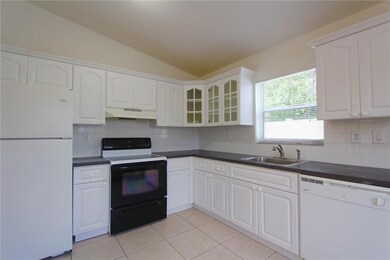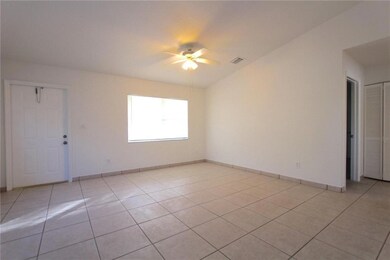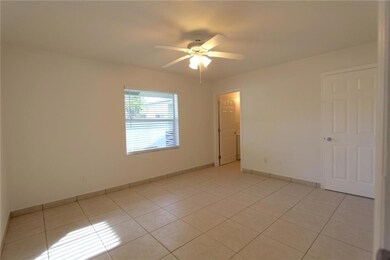1231 SW 4th Ave Unit B Fort Lauderdale, FL 33315
Croissant Park NeighborhoodHighlights
- High Ceiling
- Walk-In Closet
- Tile Flooring
- Hurricane or Storm Shutters
- Laundry Room
- Central Heating and Cooling System
About This Home
Great location! 2/2 tiled through out with high ceiling in living, open Kitchen, large Master Bedroom with walk-in closet, Gated, PVC fence with private outdoor space, Private Laundry Room with Washer & Dryer. This Duplex is a rare find in the area. Feels like a private home. Tenant(s) must qualify, proof of income, credit 700+ background check. Great rental close to downtown, entertainment and shopping. Please do not walk property without an appointement tenant occupied, 2 parking spots, no trucks, rv's or boats.
Property Details
Home Type
- Multi-Family
Est. Annual Taxes
- $10,322
Year Built
- Built in 2003
Lot Details
- East Facing Home
- Fenced
Home Design
- Aluminum Roof
Interior Spaces
- 1,100 Sq Ft Home
- 1-Story Property
- High Ceiling
- Blinds
- Combination Dining and Living Room
- Tile Flooring
Kitchen
- Electric Range
- Dishwasher
Bedrooms and Bathrooms
- 2 Bedrooms
- Stacked Bedrooms
- Walk-In Closet
- 2 Full Bathrooms
Laundry
- Laundry Room
- Dryer
- Washer
Home Security
- Hurricane or Storm Shutters
- Fire and Smoke Detector
Utilities
- Central Heating and Cooling System
- Electric Water Heater
Listing and Financial Details
- Property Available on 9/1/25
- Rent includes gardener
- 12 Month Lease Term
- Renewal Option
- Assessor Parcel Number 504215210202
Community Details
Overview
- Croissant Park South Rive Subdivision
Pet Policy
- Pets Allowed
- Pet Size Limit
Map
Source: BeachesMLS (Greater Fort Lauderdale)
MLS Number: F10515854
APN: 50-42-15-21-0202
- 509 SW 13th St
- 513 SW 13th St
- 319 SW 12th Ct
- 617 SW 12th Ct
- 1402 SW 4th Ave Unit 1402
- 320 SW 11th Ct
- 604 SW 11th Ct
- 333 SW 14th Way
- 1428 SW 4th Ave Unit 1428
- 324 SW 14th Ct Unit 324
- 1432 SW 4th Ave
- 201 SW 11th Ct
- 228 SW 14th Ct
- 814 SW 12th Place
- 421 SW 11th St
- 218 SW 14th Ct
- 509 SW 11th St
- 1141 SW 8th Terrace
- 1020 SW 4th Ave
- 217 SW 11th St
- 319 SW 12th Ct Unit 3
- 321 SW 14th St Unit 1
- 516 SW 12th St
- 605 SW 12th Ct
- 320 SW 11th Ct
- 605 Davie Blvd
- 1414 SW 6th Ave Unit Lucente Rentals
- 612 SW 11th Ct
- 708 Davie Blvd
- 511 SW 15th St
- 307 SW 11th Ct Unit 1
- 513 SW 15th St Unit A
- 421 SW 11th St
- 810-810 SW 12th Ct
- 814 SW 13th St
- 1020 SW 4th Ave
- 217 SW 15th St
- 1504 SW 4th Ave
- 812 SW 13th St Unit 812
- 500 SW 10th St Unit R
