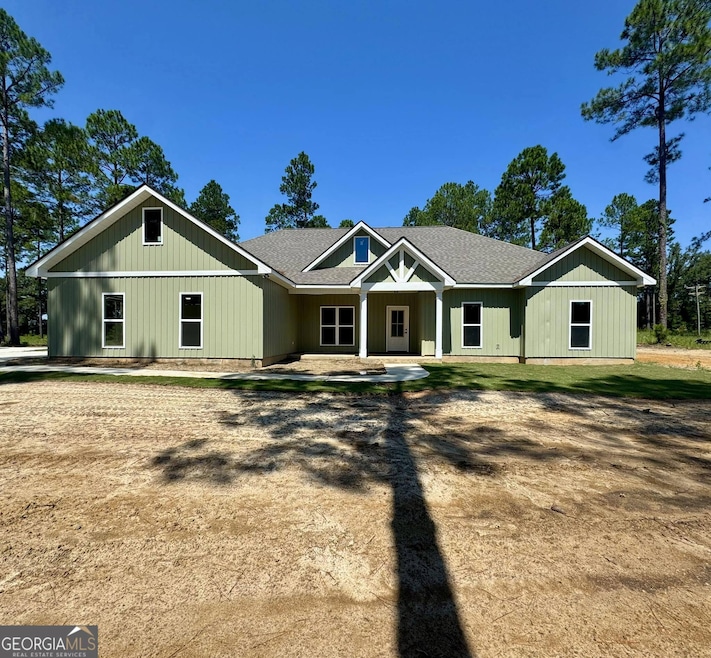
1231 Whipples Crossing Rd Dudley, GA 31022
Estimated payment $2,685/month
Highlights
- 3.65 Acre Lot
- Ranch Style House
- No HOA
- East Laurens Primary School Rated A-
- Bonus Room
- Cooling Available
About This Home
BRAND NEW CONSTRUCTION HOME located on 3.65 Acres in Laurens County!! Exquisite! This one is a must see from it's superb kitchen to it's abundance of crown molding throughout the home. The stunning kitchen boasts custom cabinetry, gorgeous wooden vent hood, beautiful tile backsplash, quartz countertops, large center island, and stainless-steel appliances. Dining Area, Walk-In Pantry, and Spacious Living Room with vaulted ceiling. LVP flooring throughout. With the split floor plan on one side of the home you will find three bedrooms and a hall bathroom with quartz countertops, double sinks, toilet room, linen closet, and shower/tub combo, On the other side of the home you have a laundry room with cabinetry and quartz countertops. As you continue down the hall you will find the spacious primary bedroom and ensuite bathroom with quartz countertops, double sinks, walk-in tile shower, tub, toilet room, and oversized walk-in closet. Covered front and back porches. Private, paved driveway back to home. Great location in the county. Close to Northwest Laurens Elementary School and only a 8-minute drive to Dublin. Covenants do apply.
Listing Agent
Premier Properties of Dublin, LLC License #340720 Listed on: 05/29/2025
Home Details
Home Type
- Single Family
Year Built
- Built in 2025 | Under Construction
Lot Details
- 3.65 Acre Lot
- Level Lot
Parking
- Garage
Home Design
- Ranch Style House
- Composition Roof
- Vinyl Siding
Interior Spaces
- 2,200 Sq Ft Home
- Bonus Room
- Vinyl Flooring
- Laundry Room
- Basement
Kitchen
- Oven or Range
- Microwave
- Dishwasher
Bedrooms and Bathrooms
- 4 Main Level Bedrooms
- 2 Full Bathrooms
Location
- Property is near schools
Schools
- Northwest Laurens Elementary School
- West Laurens Middle School
- West Laurens High School
Utilities
- Cooling Available
- Heat Pump System
- Well
- Septic Tank
Community Details
- No Home Owners Association
- Whipples Crossing Subdivision
Listing and Financial Details
- Tax Lot 5
Map
Home Values in the Area
Average Home Value in this Area
Property History
| Date | Event | Price | Change | Sq Ft Price |
|---|---|---|---|---|
| 08/13/2025 08/13/25 | For Sale | $417,000 | 0.0% | $190 / Sq Ft |
| 07/08/2025 07/08/25 | Pending | -- | -- | -- |
| 05/29/2025 05/29/25 | For Sale | $417,000 | +1042.5% | $190 / Sq Ft |
| 05/12/2023 05/12/23 | Sold | $36,500 | 0.0% | -- |
| 04/08/2023 04/08/23 | Pending | -- | -- | -- |
| 03/26/2021 03/26/21 | For Sale | $36,500 | -- | -- |
Similar Homes in the area
Source: Georgia MLS
MLS Number: 10532661
- 1050 Field St
- 1266 1st St
- 1009 Jimmie Stevens Rd
- 541 Valambrosia Rd
- 650 Fairfield Dr
- 243 N Main St
- 302 Cloverdale Dr
- 215 Brookwood Dr
- 1508 Turner Ct
- 1504 Turner Ct
- 301 Brookhaven Dr
- 1001 Springdale Rd
- 427 Eastwood Dr
- 202 Meadow Ln
- 309 Beachwood Dr
- 1975 Claxton Dairy Rd
- 1704 Woodrow Ave
- 508 Cypress Dr
- 75 Woodlawn Dr
- 608 Hillcrest Pkwy






