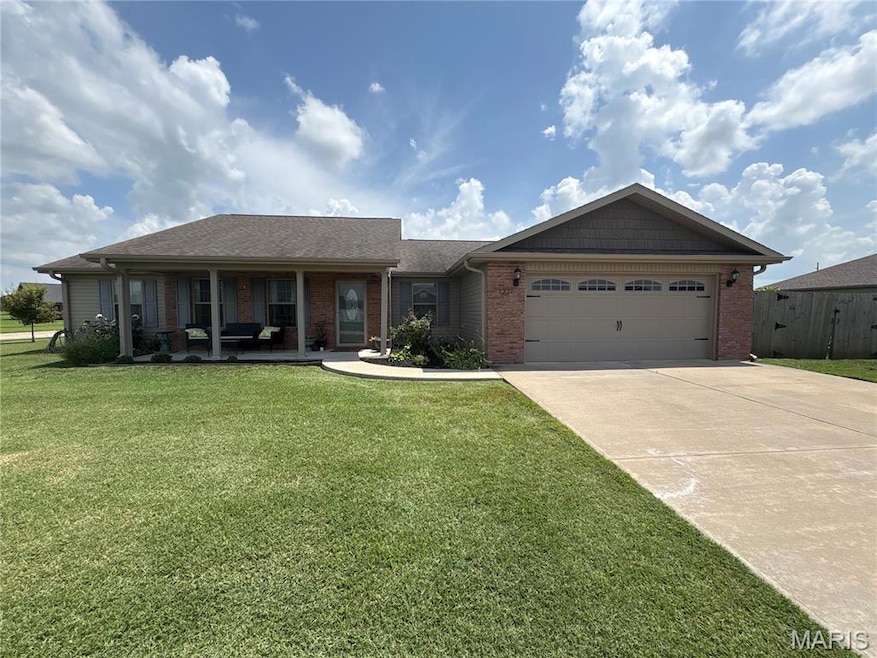
PENDING
$6K PRICE DROP
1231 Yellowstone Sikeston, MO 63801
Estimated payment $1,615/month
Total Views
12,875
3
Beds
2
Baths
1,691
Sq Ft
$161
Price per Sq Ft
Highlights
- Open Floorplan
- Ranch Style House
- Corner Lot
- Vaulted Ceiling
- Wood Flooring
- No HOA
About This Home
Welcome to this beautifully maintained 3-bedroom, 2-bath ranch located on a spacious corner lot in one of the newest sections of South Ridge Estates. The open split floor plan creates a bright and inviting atmosphere ideal for both everyday living and entertaining. The private primary suite features a stylish ensuite bath and an oversized walk-in closet, offering comfort and convenience. A separate laundry room keeps things organized, while the expansive deck and privacy fence provide a perfect outdoor retreat.
This is the kind of space where style meets simplicity — ready for someone to make it home.
Home Details
Home Type
- Single Family
Est. Annual Taxes
- $1,668
Year Built
- Built in 2016
Lot Details
- 0.39 Acre Lot
- Privacy Fence
- Wood Fence
- Corner Lot
- Back Yard Fenced
Parking
- 2 Car Garage
- Garage Door Opener
Home Design
- Ranch Style House
- Brick Veneer
- Slab Foundation
- Shingle Roof
- Asphalt Roof
- Vinyl Siding
Interior Spaces
- 1,691 Sq Ft Home
- Open Floorplan
- Tray Ceiling
- Vaulted Ceiling
- Ceiling Fan
- Recessed Lighting
- Double Pane Windows
- Insulated Windows
- Blinds
- Aluminum Window Frames
- Window Screens
- Fire and Smoke Detector
Kitchen
- Eat-In Kitchen
- Range Hood
- Recirculated Exhaust Fan
- Microwave
- Ice Maker
- Dishwasher
- Stainless Steel Appliances
- Kitchen Island
Flooring
- Wood
- Carpet
- Ceramic Tile
Bedrooms and Bathrooms
- 3 Bedrooms
- 2 Full Bathrooms
- Double Vanity
- Easy To Use Faucet Levers
Laundry
- Laundry Room
- Laundry on main level
Outdoor Features
- Exterior Lighting
- Rain Gutters
Schools
- Southeast Elem. Elementary School
- Sikeston R-6 Middle School
- Sikeston Sr. High School
Utilities
- Forced Air Heating and Cooling System
- 220 Volts
- Electric Water Heater
- Cable TV Available
Community Details
- No Home Owners Association
- Laundry Facilities
Listing and Financial Details
- Assessor Parcel Number 01-9.1-29-000-000-018.16
Map
Create a Home Valuation Report for This Property
The Home Valuation Report is an in-depth analysis detailing your home's value as well as a comparison with similar homes in the area
Home Values in the Area
Average Home Value in this Area
Property History
| Date | Event | Price | Change | Sq Ft Price |
|---|---|---|---|---|
| 09/05/2025 09/05/25 | Pending | -- | -- | -- |
| 07/31/2025 07/31/25 | Price Changed | $273,000 | -1.8% | $161 / Sq Ft |
| 07/19/2025 07/19/25 | Price Changed | $278,000 | -0.2% | $164 / Sq Ft |
| 07/18/2025 07/18/25 | For Sale | $278,500 | +16.5% | $165 / Sq Ft |
| 07/07/2023 07/07/23 | Sold | -- | -- | -- |
| 06/06/2023 06/06/23 | Pending | -- | -- | -- |
| 05/15/2023 05/15/23 | For Sale | $239,000 | -- | $141 / Sq Ft |
Source: MARIS MLS
About the Listing Agent
Cheryl's Other Listings
Source: MARIS MLS
MLS Number: MIS25049420
Nearby Homes
- 1103 Willow Way
- 1135 Daffodil St
- 866 Auburn Dr
- 840 Delta Pine Ln
- 912 Plantation Blvd
- 853 Cambridge Dr
- 850 Cambridge Dr
- 913 Cambridge Dr
- 941 Cambridge Dr
- 804 Harvard St
- 925 Crescent Dr
- 801 Cambridge Dr
- 322 Helen St
- 109 Stallcup Dr
- 408 Edmondson St
- 608 Holly Hill Dr
- 316 Edmondson St
- 321 Benton St
- 319 Benton St
- 713 E Gladys St






