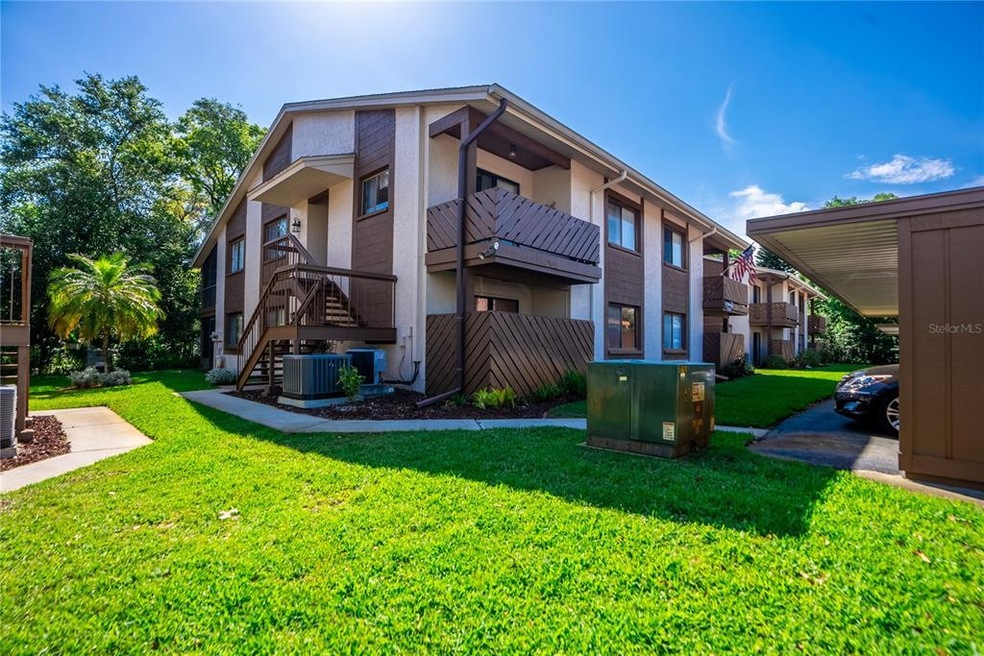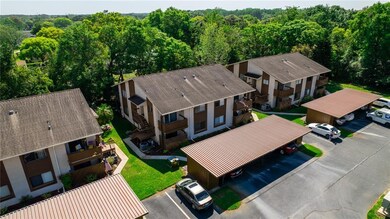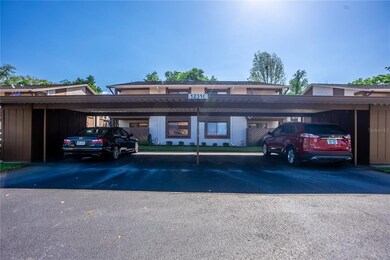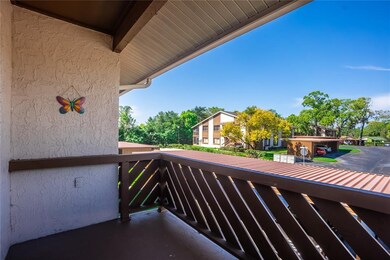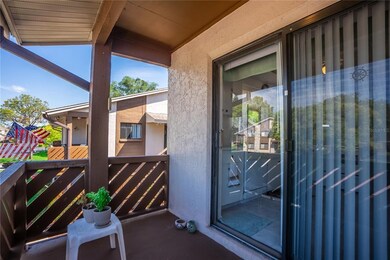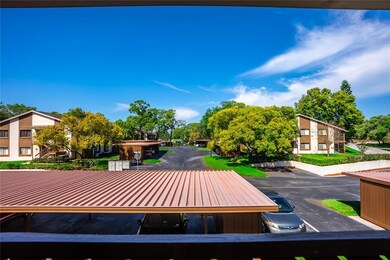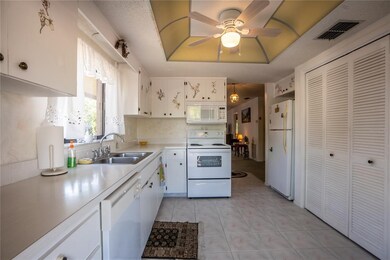
12310 Eagleswood Dr Unit C Hudson, FL 34667
Beacon Woods NeighborhoodHighlights
- Golf Course Community
- 11.88 Acre Lot
- Furnished
- Senior Community
- Open Floorplan
- Community Pool
About This Home
As of April 2023Wow. A 2nd story condo in Eagleswood within the beautiful Beacon Woods community in Hudson Florida is NOW AVAILABLE and Priced Right! This established master-planned community of both site-built homes and condos is surrounded by an 18 hole golf course, trees and canals, and long winding roads. If you're among the age 55+ group, you might consider this a place for serene year-long living with a lot of choices for active recreation. Or, like many others living here, you might enjoy the snowbird lifestyle for part of the year. This is true LIFESTYLE! Your new condo development includes a swimming pool and clubhouse right up your block. There is a a larger community pool and clubhouse also walking distance that has lots of recreational facilities and events. Hospital, restaurants, beaches and shopping are all within a 3 to 5 mile radius. Your new condo is an open floor plan that is clean and bright and used only half the year. It features a beautiful lanai overlooking nature at the back of the home. At the front of the home is a Juliet balcony for a lookout to the community from the kitchen. Inside laundry room (washer/dryer included). The master bedroom is huge. There is a NEW Energy Efficient air conditioner. Flooring is linoleum vinyl and carpeting, and the pleasingly neutral kitchen cabinets and appliances make this a easy choice for your new home purchase. Priced right, this home includes all furnishings and household contents for outstanding value! The low condo fee ($395/month) includes basic amenities and exterior care (trash, water/sewer, cable, exterior maintenance, roof). Buyer to verify room dimensions and leasing and pet rules.
Property Details
Home Type
- Condominium
Est. Annual Taxes
- $1,285
Year Built
- Built in 1984
HOA Fees
- $395 Monthly HOA Fees
Parking
- 1 Carport Space
Home Design
- Slab Foundation
- Wood Frame Construction
- Shingle Roof
- Block Exterior
Interior Spaces
- 1,144 Sq Ft Home
- 1-Story Property
- Open Floorplan
- Furnished
- Awning
- Window Treatments
Kitchen
- Eat-In Kitchen
- Range
- Microwave
- Dishwasher
Flooring
- Carpet
- Tile
Bedrooms and Bathrooms
- 2 Bedrooms
- Walk-In Closet
- 2 Full Bathrooms
Laundry
- Dryer
- Washer
Utilities
- Central Heating and Cooling System
- Electric Water Heater
- Cable TV Available
Additional Features
- Balcony
- West Facing Home
Listing and Financial Details
- Down Payment Assistance Available
- Visit Down Payment Resource Website
- Tax Lot C
- Assessor Parcel Number 02-25-16-0010-12020-00C0
Community Details
Overview
- Senior Community
- Association fees include cable TV, common area taxes, community pool, escrow reserves fund, insurance, internet, maintenance structure, ground maintenance, pest control, pool maintenance, recreational facilities, sewer, trash, water
- Management Associates Association, Phone Number (813) 433-2000
- Beacon Woods Eagleswood Condo Subdivision
- The community has rules related to deed restrictions, allowable golf cart usage in the community
- Rental Restrictions
Recreation
- Golf Course Community
- Tennis Courts
- Racquetball
- Community Pool
- Park
Pet Policy
- Pet Size Limit
- Small pets allowed
Ownership History
Purchase Details
Home Financials for this Owner
Home Financials are based on the most recent Mortgage that was taken out on this home.Purchase Details
Home Financials for this Owner
Home Financials are based on the most recent Mortgage that was taken out on this home.Purchase Details
Purchase Details
Purchase Details
Home Financials for this Owner
Home Financials are based on the most recent Mortgage that was taken out on this home.Similar Homes in Hudson, FL
Home Values in the Area
Average Home Value in this Area
Purchase History
| Date | Type | Sale Price | Title Company |
|---|---|---|---|
| Warranty Deed | $163,000 | Frontier Title Group | |
| Warranty Deed | $159,000 | Frontier Title Group | |
| Quit Claim Deed | -- | Attorney | |
| Warranty Deed | $62,000 | 1St Affiliated Title Service | |
| Warranty Deed | $48,000 | -- |
Mortgage History
| Date | Status | Loan Amount | Loan Type |
|---|---|---|---|
| Previous Owner | $151,050 | New Conventional | |
| Previous Owner | $36,395 | New Conventional | |
| Previous Owner | $38,000 | New Conventional |
Property History
| Date | Event | Price | Change | Sq Ft Price |
|---|---|---|---|---|
| 04/25/2023 04/25/23 | Sold | $163,000 | -0.6% | $142 / Sq Ft |
| 04/07/2023 04/07/23 | Pending | -- | -- | -- |
| 02/27/2023 02/27/23 | Price Changed | $164,000 | -1.8% | $143 / Sq Ft |
| 02/09/2023 02/09/23 | Price Changed | $167,000 | -2.9% | $146 / Sq Ft |
| 01/21/2023 01/21/23 | For Sale | $172,000 | +8.2% | $150 / Sq Ft |
| 05/13/2022 05/13/22 | Sold | $159,000 | -0.6% | $139 / Sq Ft |
| 04/07/2022 04/07/22 | Pending | -- | -- | -- |
| 04/02/2022 04/02/22 | For Sale | $160,000 | -- | $140 / Sq Ft |
Tax History Compared to Growth
Tax History
| Year | Tax Paid | Tax Assessment Tax Assessment Total Assessment is a certain percentage of the fair market value that is determined by local assessors to be the total taxable value of land and additions on the property. | Land | Improvement |
|---|---|---|---|---|
| 2024 | $562 | $57,250 | -- | -- |
| 2023 | $1,306 | $107,640 | $0 | $0 |
| 2022 | $1,420 | $94,541 | $5,500 | $89,041 |
| 2021 | $1,285 | $79,536 | $5,500 | $74,036 |
| 2020 | $1,135 | $64,742 | $5,500 | $59,242 |
| 2019 | $1,072 | $62,260 | $5,500 | $56,760 |
| 2018 | $942 | $49,368 | $5,500 | $43,868 |
| 2017 | $896 | $46,748 | $5,500 | $41,248 |
| 2016 | $785 | $40,597 | $5,500 | $35,097 |
| 2015 | $757 | $38,156 | $4,415 | $33,741 |
| 2014 | $745 | $38,676 | $4,415 | $34,261 |
Agents Affiliated with this Home
-
Bill Markell

Seller's Agent in 2023
Bill Markell
MARKELL & ASSOCIATES REALTORS
(727) 687-8730
2 in this area
13 Total Sales
-
Charles Carter
C
Buyer's Agent in 2023
Charles Carter
CHARLES CARTER REAL ESTATE
(727) 389-3418
1 in this area
10 Total Sales
-
Doreen Lewis

Seller's Agent in 2022
Doreen Lewis
EXP REALTY LLC
(727) 271-0725
13 in this area
90 Total Sales
Map
Source: Stellar MLS
MLS Number: W7843837
APN: 02-25-16-0010-12020-00C0
- 12312 Eagleswood Dr Unit A
- 8019 Feather Ct Unit C
- 12234 Cider Mill Ln
- 8021 Wild Flower Row
- 12408 Eagleswood Dr Unit B
- 12411 Eagleswood Dr Unit B
- 8018 Wild Flower Row
- 8004 Beaver Creek Loop
- 12106 Bear Creek Ln
- 7832 Fox Den Row
- 12202 Meadowbrook Ln
- 12205 Darwood Dr Unit 12205
- 12400 Dearborn Dr Unit F
- 8209 Golf Club Ct
- 12409 Dearborn Dr Unit E
- 12101 Meadowbrook Ln
- 12210 Buttonwood Row
- 8312 Split Rail Ln
- 12222 Meadowbrook Ln
- 12505 Dearborn Dr Unit 25C
