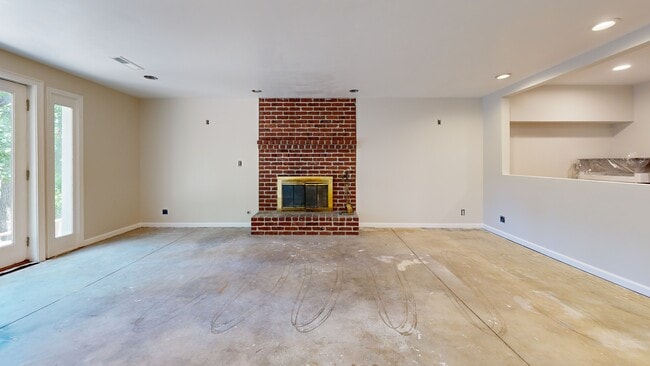
12310 Granada Ln Leawood, KS 66209
Estimated payment $4,654/month
Highlights
- Colonial Architecture
- Clubhouse
- Recreation Room
- Mission Trail Elementary School Rated A
- Deck
- Wooded Lot
About This Home
Stately and solid, this all brick paver two-story home in the desirable Berkshire subdivision is built to last—with craftsmanship you can feel. Nestled at the end of a quiet cul-de-sac in the award-winning Blue Valley North school district, this expansive residence offers 4 bedrooms, 4 full bathrooms, 2 half baths, and a 3-car garage. A fifth unfinished bedroom is in the basement. Inside, you’ll find generously sized rooms, a grand entrance, and an open floor plan perfect for both everyday living and entertaining. The main floor includes a dedicated office, while the nearly finished walk-out basement features the capacity for a full kitchen with brand new appliances, offering even more flexibility for extended living or entertaining. Additional highlights include 4 fireplaces, zoned heating and cooling, and 2 hot water heaters. Enjoy a premium location near Tomahawk Creek trails and park, blending luxury, space, and outdoor access. Newer wrought iron fence and garage doors.
Listing Agent
KW KANSAS CITY METRO Brokerage Phone: 913-226-5947 License #SP00047893 Listed on: 06/23/2025

Home Details
Home Type
- Single Family
Est. Annual Taxes
- $9,006
Year Built
- Built in 1987
Lot Details
- 0.43 Acre Lot
- Cul-De-Sac
- East Facing Home
- Aluminum or Metal Fence
- Paved or Partially Paved Lot
- Sprinkler System
- Wooded Lot
HOA Fees
- $113 Monthly HOA Fees
Parking
- 3 Car Attached Garage
- Garage Door Opener
Home Design
- Colonial Architecture
- Traditional Architecture
- Composition Roof
Interior Spaces
- 2-Story Property
- Central Vacuum
- Ceiling Fan
- Fireplace With Gas Starter
- Mud Room
- Entryway
- Great Room with Fireplace
- Family Room
- Sitting Room
- Formal Dining Room
- Den
- Library with Fireplace
- Recreation Room
- Attic Fan
Kitchen
- Eat-In Kitchen
- Built-In Electric Oven
- Built-In Oven
- Gas Range
- Dishwasher
- Kitchen Island
- Disposal
Flooring
- Wood
- Carpet
- Ceramic Tile
Bedrooms and Bathrooms
- 4 Bedrooms
- Walk-In Closet
- Spa Bath
Laundry
- Laundry Room
- Washer
Basement
- Sump Pump
- Fireplace in Basement
- Laundry in Basement
Home Security
- Storm Doors
- Fire and Smoke Detector
Schools
- Mission Trail Elementary School
- Blue Valley North High School
Additional Features
- Deck
- Forced Air Zoned Heating and Cooling System
Listing and Financial Details
- Exclusions: See SD
- Assessor Parcel Number HP05300000-0007
- $0 special tax assessment
Community Details
Overview
- Association fees include curbside recycling, management, trash
- Berkshire Homes Association
- Berkshire Subdivision
Amenities
- Clubhouse
Recreation
- Tennis Courts
- Community Pool
Map
Home Values in the Area
Average Home Value in this Area
Tax History
| Year | Tax Paid | Tax Assessment Tax Assessment Total Assessment is a certain percentage of the fair market value that is determined by local assessors to be the total taxable value of land and additions on the property. | Land | Improvement |
|---|---|---|---|---|
| 2024 | $9,006 | $80,719 | $21,542 | $59,177 |
| 2023 | $8,471 | $75,015 | $21,542 | $53,473 |
| 2022 | $8,105 | $70,265 | $21,542 | $48,723 |
| 2021 | $7,687 | $63,675 | $19,582 | $44,093 |
| 2020 | $7,232 | $58,719 | $17,797 | $40,922 |
| 2019 | $7,029 | $56,062 | $17,797 | $38,265 |
| 2018 | $6,560 | $51,405 | $16,186 | $35,219 |
| 2017 | $6,386 | $49,220 | $13,488 | $35,732 |
| 2016 | $6,039 | $46,609 | $12,267 | $34,342 |
| 2015 | $6,026 | $45,942 | $12,267 | $33,675 |
| 2013 | -- | $45,609 | $11,685 | $33,924 |
Property History
| Date | Event | Price | List to Sale | Price per Sq Ft |
|---|---|---|---|---|
| 06/25/2025 06/25/25 | For Sale | $712,000 | -- | $167 / Sq Ft |
About the Listing Agent

As a Kansas City native and veteran, Katy loves helping her clients discover what they love most about their amazing city. Her exceptional market knowledge, combined with her seasoned insider’s expertise, having built and sold numerous properties throughout the area, make Katy the unequivocal go-to resource for all real estate needs. As a top producer, her goal is to treat others as she would like to be treated, from listening to their needs to going above and beyond in helping them to achieve
Katy's Other Listings
Source: Heartland MLS
MLS Number: 2558597
APN: HP05300000-0007
- 12204 Catalina St
- 12468 Linden St
- 4833 W 121st St
- 4837 W 121st St
- 4024 W 124th St
- 12502 Delmar St
- 5239 W 121st St
- 12642 Sherwood Dr
- 12034 Juniper St
- The Carmel Plan at East Village
- The Cypress Plan at East Village
- The Avala Plan at East Village
- 12650 Sherwood Dr
- 12635 Juniper Cir
- 12620 Howe Dr
- 3904 W 128th St
- 12844 Granada Ln
- 12606 Mohawk Ln
- 12616 Pawnee Ln
- 12402 Overbrook Rd
- 4601 W 120th St
- 5315 W 120th Terrace
- 6233 W 120th Terrace
- 5280 W 115th Place
- 11201 Outlook St
- 13340-13340 Outlook Dr
- 12321 Metcalf Ave
- 11450 Lamar Ave
- 5401 W 110th St
- 13740 Howe Ln
- 5750 W 137th St
- 10701 Ash St
- 4401 W 107th St
- 721 W 122nd Terrace
- 7171 W 115th St
- 6300 W 110th St
- 5000 Indian Creek Pkwy
- 4080 Indian Creek Pkwy
- 13820 Russell St
- 6743 W 135th St Unit 312.1409220





