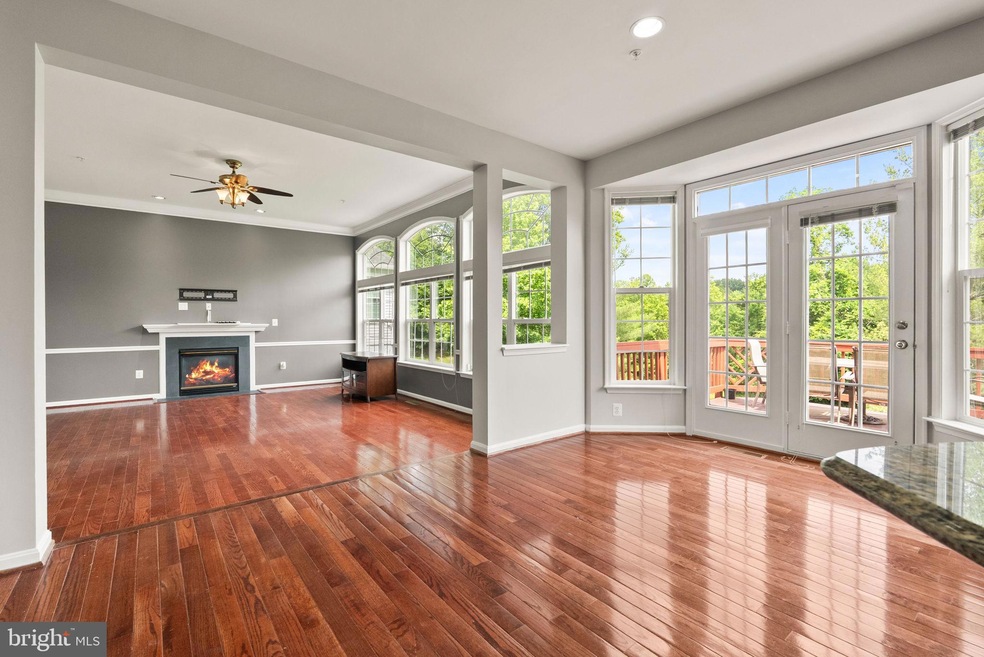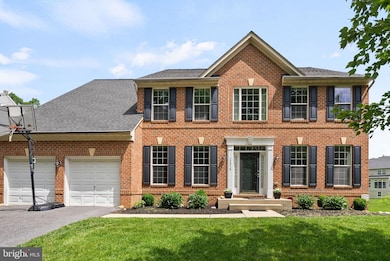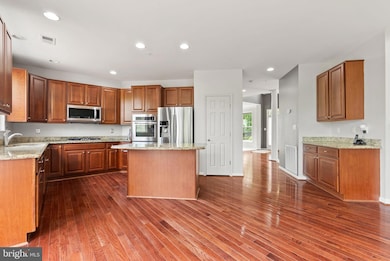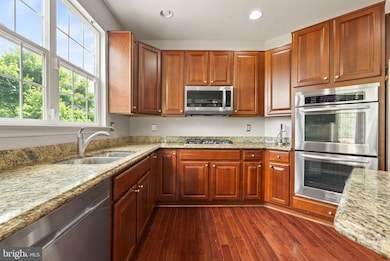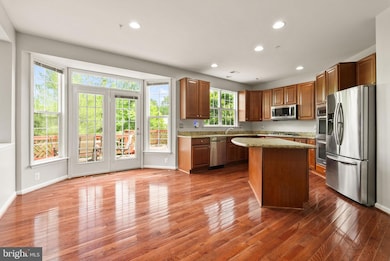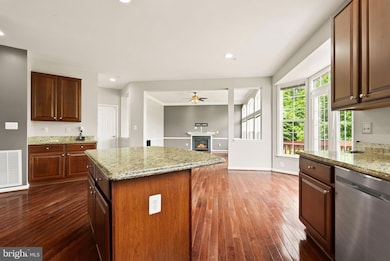Highlights
- Deck
- 1 Fireplace
- Forced Air Heating and Cooling System
- Traditional Architecture
- 2 Car Direct Access Garage
- Property is in excellent condition
About This Home
Welcome to 12310 Houndwood Way, a beautifully maintained and expansive 5BR/4.5BA single-family home in the heart of Bowie. This elegant rental features a main-level primary suite with walk-in closet and private bath, gourmet kitchen with granite counters, stainless steel appliances, and large center island. Formal living rooms offer space for entertainment, while the open-concept family room includes a gas fireplace and access to the rear deck. Hardwood floors run throughout the main level. A sunlit breakfast nook overlooks the large, fenced backyard and elevated deck—ideal for morning coffee or evening gatherings. The partially finished basement provides flexible space for a home gym, theater, or guest suite. Additional highlights include a laundry room with washer/dryer, 2-car garage, and ample driveway parking. Quiet community with easy access to shopping, parks, and commuter routes.
Open House Schedule
-
Saturday, June 14, 20252:00 to 4:00 pm6/14/2025 2:00:00 PM +00:006/14/2025 4:00:00 PM +00:00Add to Calendar
Home Details
Home Type
- Single Family
Est. Annual Taxes
- $8,119
Year Built
- Built in 2004
Lot Details
- 10,000 Sq Ft Lot
- Property is in excellent condition
- Property is zoned LCD
Parking
- 2 Car Direct Access Garage
- Front Facing Garage
Home Design
- Traditional Architecture
- Slab Foundation
- Frame Construction
Interior Spaces
- Property has 3 Levels
- 1 Fireplace
- Partially Finished Basement
Bedrooms and Bathrooms
Outdoor Features
- Deck
Utilities
- Forced Air Heating and Cooling System
- Electric Water Heater
Listing and Financial Details
- Residential Lease
- Security Deposit $4,800
- 12-Month Min and 24-Month Max Lease Term
- Available 6/11/25
- $50 Application Fee
- Assessor Parcel Number 17073129962
Community Details
Overview
- Marleigh Subdivision
Pet Policy
- Pets allowed on a case-by-case basis
Map
Source: Bright MLS
MLS Number: MDPG2156026
APN: 07-3129962
- 4409 Quanders Promise Dr
- 4007 Seaside Alder Rd Unit H - HOLLY - 8407
- 4007 Seaside Alder Rd Unit E - LILY - 8403
- 4007 Seaside Alder Rd Unit H - HOLLY - 8202
- 4007 Seaside Alder Rd Unit G - ROSE - 8201
- 4007 Seaside Alder Rd Unit D- DAISY - 8101
- 4007 Seaside Alder Rd Unit C - POPPY - 8103
- 4007 Seaside Alder Rd Unit B - IVY - 8104
- 4102 Sugarberry Ln
- 4005 Seaside Alder Rd Unit 9306 - LILY
- 4005 Seaside Alder Rd Unit 9301 - ROSE
- 4005 Seaside Alder Rd Unit F - VIOLET - 9305
- 4005 Seaside Alder Rd Unit 9207
- 4005 Seaside Alder Rd Unit 9302
- 4005 Seaside Alder Rd Unit 9102
- 4005 Seaside Alder Rd Unit D- DAISY - 9101
- 4005 Seaside Alder Rd Unit B - IVY - 9104
- 4003 Seaside Alder Rd Unit 309- LILAC
- 4003 Seaside Alder Rd Unit 208 - ROSE
- 4003 Seaside Alder Rd Unit 204 - VIOLET
