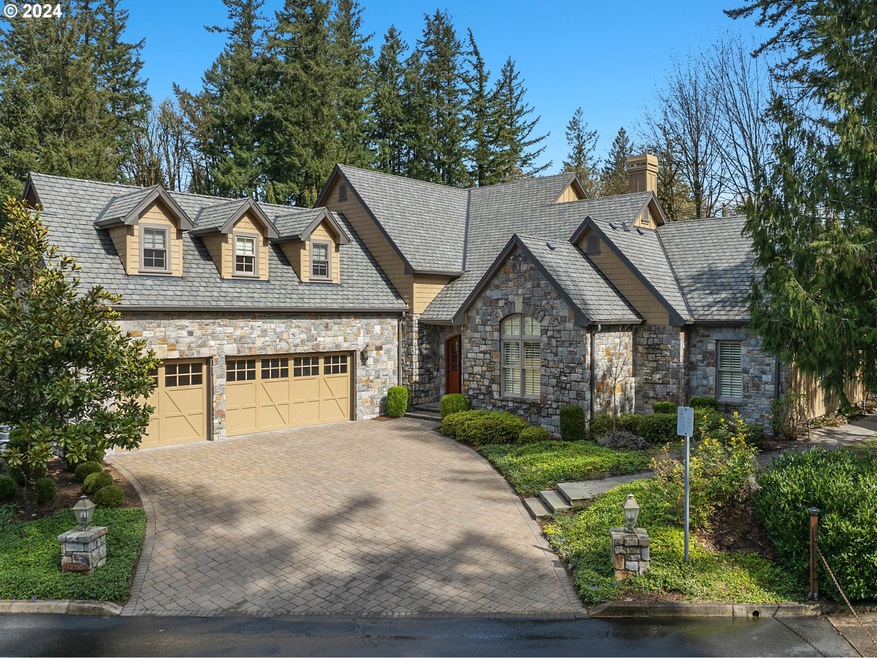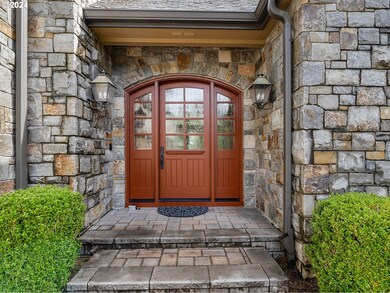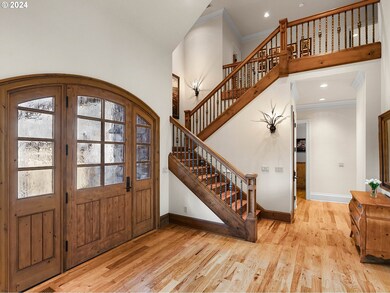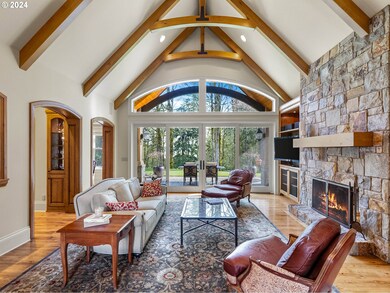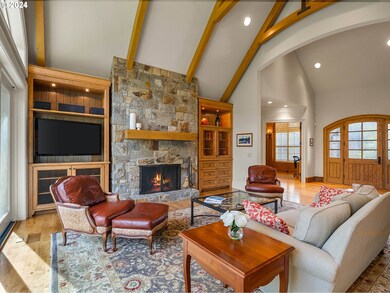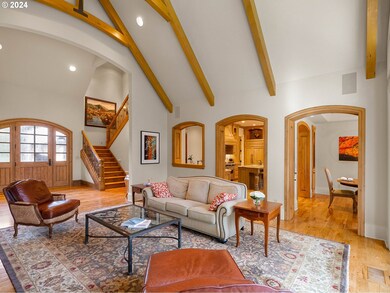This elegant home was built and designed with quality materials and timeless style. The rich wood and stone exterior provides an immediate sense of craftsmanship. As you enter the home hickory floors and loads of mill work greet you and usher you into the warm and cozy greatroom which boasts a wall of windows/doors to take in the majestic Oregon setting. This elegant, yet very comfortable, home has a fantastic main-level living floor plan with a gracious primary suite and office on the main floor, plus a cook's dream kitchen that includes a Viking 6-burner+griddle gas range, double ovens, double dishwashers, double sinks, and a Sub-Zero refrigerator. The upper level includes 2 bedrooms with private bathrooms, a bonus room or 4th bedroom with a half bath and a 2nd office. The care and design detail is unmatched with material selection from Pratt and Larsen tile, solid alder cabinets and custom fixtures give this home a unique and tasteful edge that you don't often find. Comfortable living was a key component of the design, so to provide even temperature control throughout the house, you will find 2 heating-A/C units, one system for the main level and one system for the upper level. The convenient location offers an intimate neighborhood setting with fantastic privacy, large patio spaces, a fire pit with a seating area around it, and an artificial turf backyard. The home backs to a greenspace overlooking Forest Park, which offers miles of hiking trails through the 5200-acre park. You have easy access to downtown Portland, Beaverton and Hillsboro all within 20 minutes. [Home Energy Score = 4. HES Report at ]

