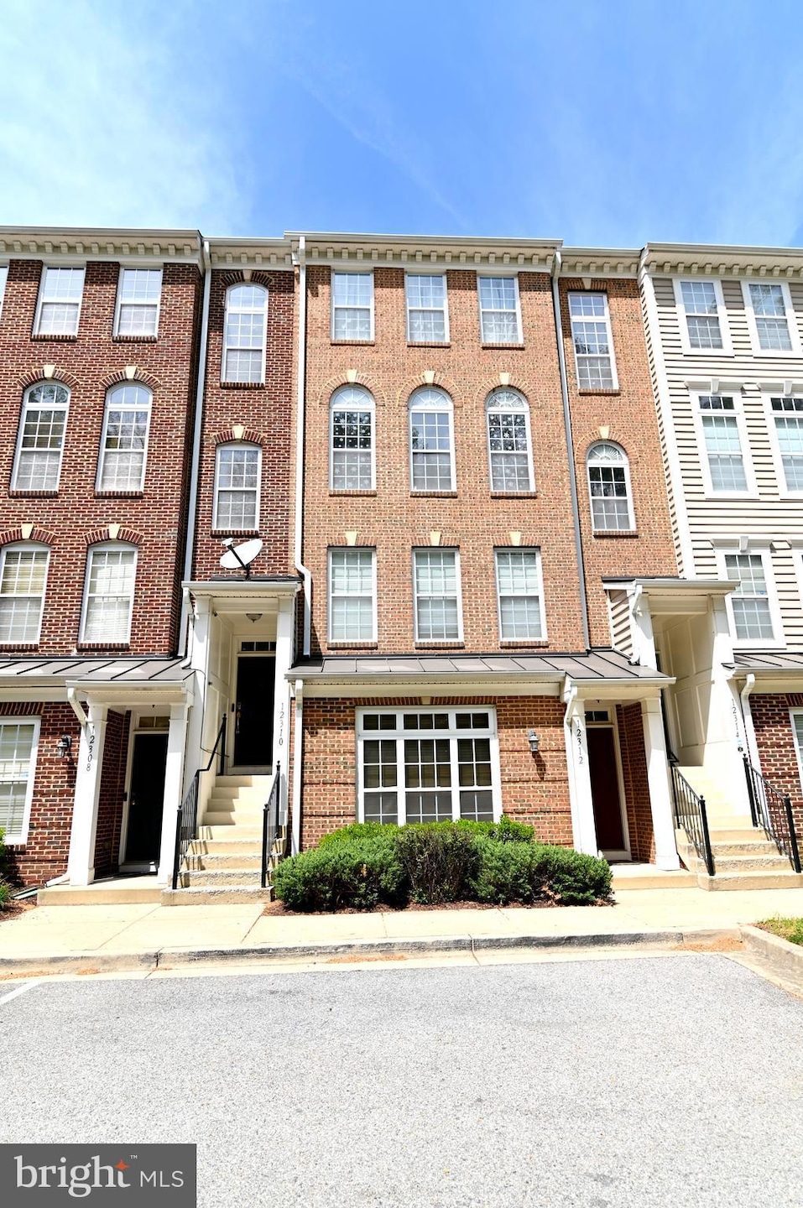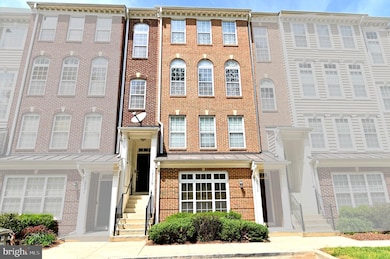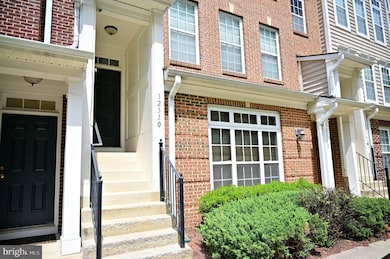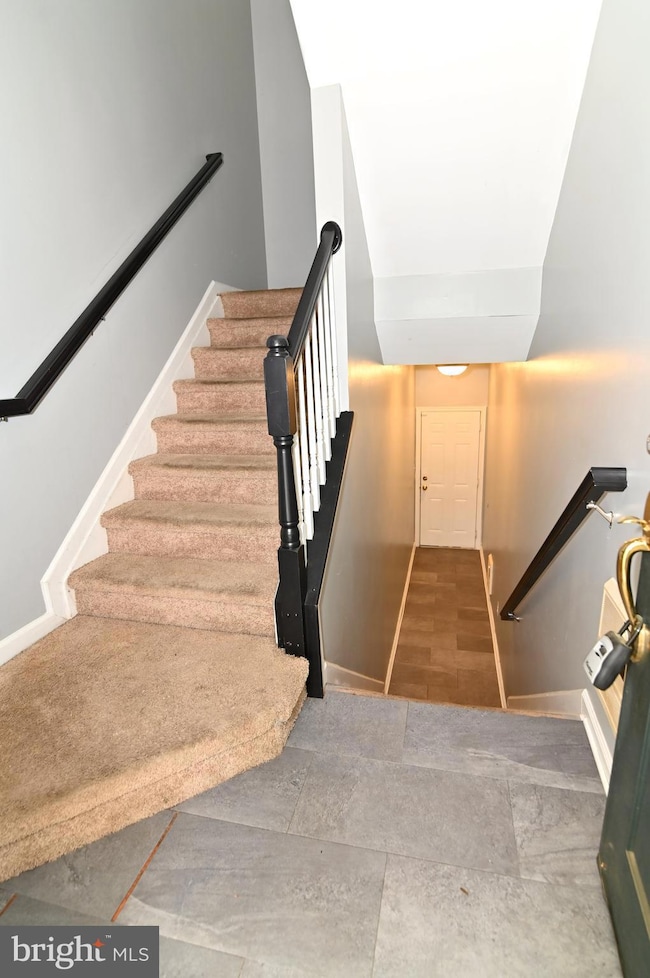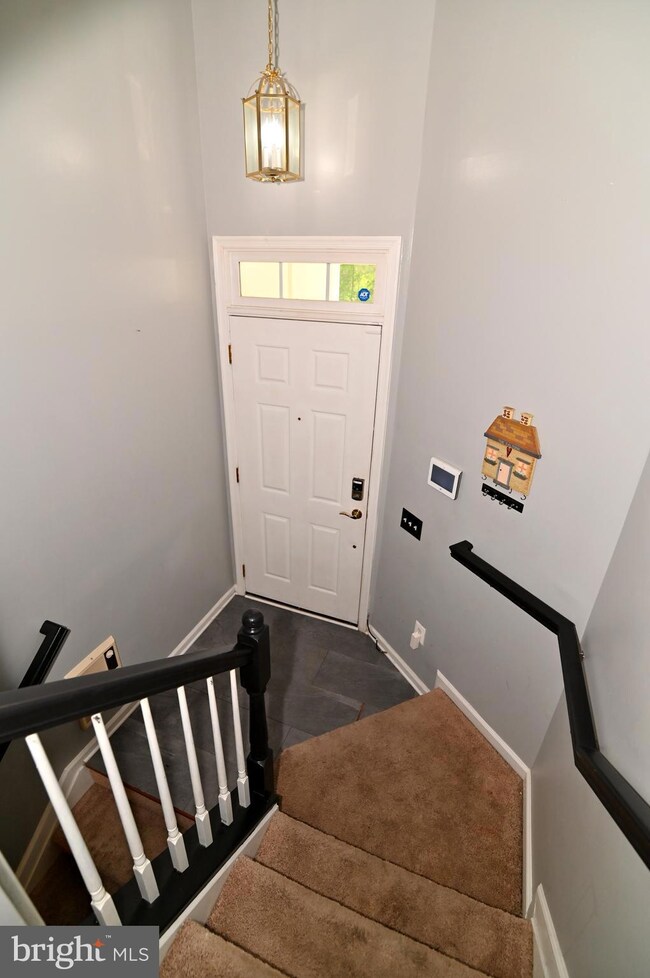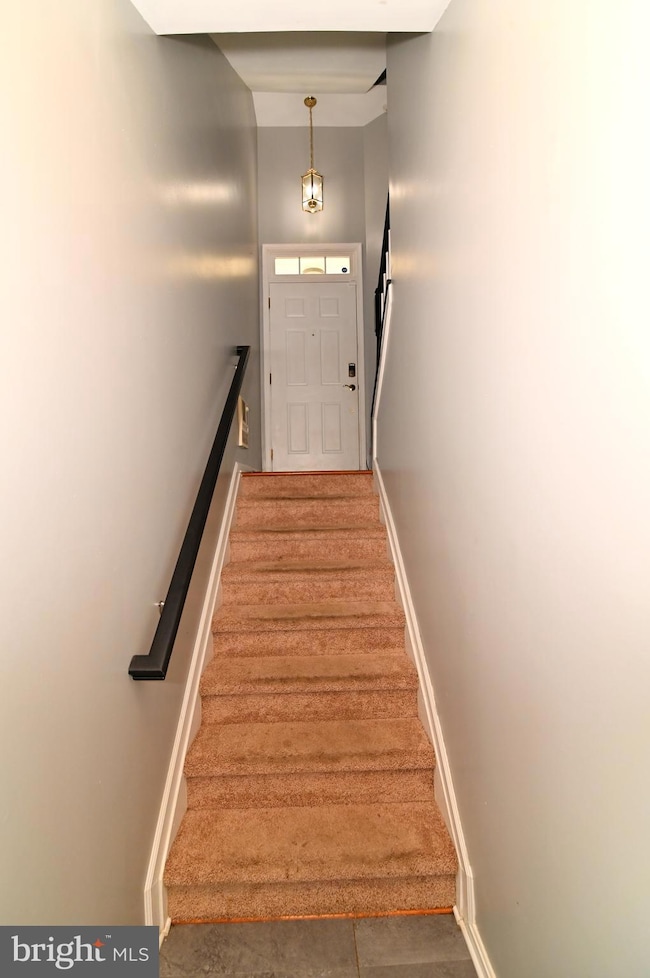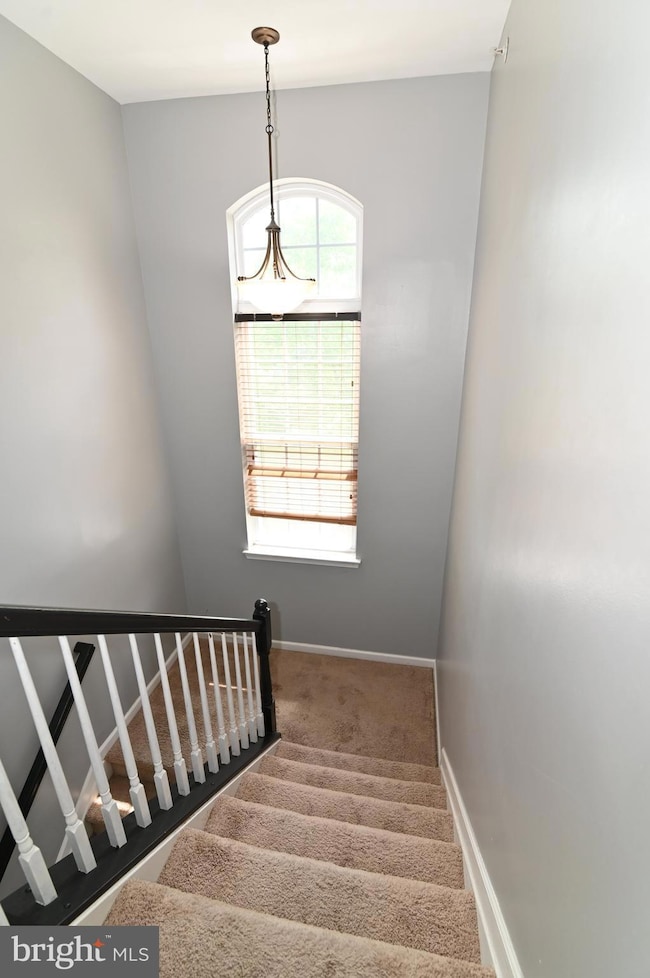12310 Open View Ln Upper Marlboro, MD 20774
Estimated payment $2,740/month
Highlights
- Open Floorplan
- Private Lot
- Solid Hardwood Flooring
- Deck
- Traditional Architecture
- Attic
About This Home
***PRICED REDUCED!!!!***Stunning 3-Level Townhouse for Sale in Largo, Maryland - Welcome to your dream home! This beautiful 3-level townhouse features 3 spacious bedrooms and 2.5 stylish bathrooms, perfect for comfortable living and entertaining. **Master Suite indulges in luxury which boasts a stunning bathroom equipped with a relaxing soaking tub, a walk-in shower, double sinks, and elegant tile surrounding. **Gourmet Kitchen fully updated and a chef’s paradise, featuring tall cabinets, exquisite quartz countertops, and state-of-the-art stainless steel appliances, including a recently added 6-burner oven. With huge windows throughout, this space is drenched in natural light. Convenient upstairs washer and dryer are included making laundry days a breeze. Step outside to a large deck, ideal for entertaining guests or simply enjoying a peaceful morning coffee. Enjoy the convenience of garage parking and an additional driveway space. The property showcases a beautiful combination of hardwood flooring, cozy carpet, and durable ceramic tile throughout for a stylish yet functional look. Situated close to the vibrant shops at Kettering and Woodmore Town Center, this townhouse offers easy access to I-95, Richie Marlboro Station, and Largo Metro. Plus, you’re just moments away from the brand new University of Maryland Hospital! Don’t miss this opportunity to make this stunning townhouse your new home! Schedule a viewing today!
Listing Agent
(202) 480-9383 info@therockconsulting.group Keller Williams Preferred Properties Listed on: 04/25/2025

Townhouse Details
Home Type
- Townhome
Est. Annual Taxes
- $4,469
Year Built
- Built in 2006 | Remodeled in 2022
Lot Details
- South Facing Home
- Year Round Access
- Sprinkler System
- Back and Front Yard
- Property is in excellent condition
HOA Fees
- $335 Monthly HOA Fees
Parking
- 1 Car Direct Access Garage
- 1 Driveway Space
- Parking Storage or Cabinetry
- Free Parking
- Lighted Parking
- Rear-Facing Garage
- Garage Door Opener
- Secure Parking
Home Design
- Traditional Architecture
- Brick Exterior Construction
- Architectural Shingle Roof
- Vinyl Siding
- Concrete Perimeter Foundation
- Tile
Interior Spaces
- 2,269 Sq Ft Home
- Property has 3 Levels
- Open Floorplan
- Built-In Features
- Crown Molding
- Ceiling height of 9 feet or more
- Ceiling Fan
- Recessed Lighting
- Double Sided Fireplace
- Free Standing Fireplace
- Heatilator
- Fireplace With Glass Doors
- Fireplace Mantel
- Double Pane Windows
- Insulated Doors
- Entrance Foyer
- Family Room Off Kitchen
- Combination Dining and Living Room
- Intercom
- Attic
Kitchen
- Breakfast Area or Nook
- Eat-In Kitchen
- Gas Oven or Range
- Six Burner Stove
- Built-In Microwave
- ENERGY STAR Qualified Refrigerator
- Ice Maker
- ENERGY STAR Qualified Dishwasher
- Stainless Steel Appliances
- Kitchen Island
- Upgraded Countertops
- Disposal
Flooring
- Solid Hardwood
- Carpet
- Ceramic Tile
Bedrooms and Bathrooms
- 3 Bedrooms
- En-Suite Primary Bedroom
- En-Suite Bathroom
- Walk-In Closet
- Soaking Tub
- Bathtub with Shower
- Walk-in Shower
Laundry
- Laundry Room
- Laundry on upper level
- Dryer
- ENERGY STAR Qualified Washer
Eco-Friendly Details
- Energy-Efficient Windows
- Energy-Efficient HVAC
- Energy-Efficient Lighting
- ENERGY STAR Qualified Equipment for Heating
Outdoor Features
- Deck
- Exterior Lighting
- Shed
- Storage Shed
Location
- Suburban Location
Schools
- Perrywood Elementary School
- Kettering Middle School
- Largo High School
Utilities
- Forced Air Heating and Cooling System
- Vented Exhaust Fan
- Programmable Thermostat
- Underground Utilities
- 200+ Amp Service
- Water Dispenser
- High-Efficiency Water Heater
- Natural Gas Water Heater
- Municipal Trash
- Phone Available
- Cable TV Available
Listing and Financial Details
- Assessor Parcel Number 17073804408
Community Details
Overview
- Association fees include common area maintenance, exterior building maintenance, insurance, lawn care front, lawn care rear, lawn maintenance, lawn care side, reserve funds, road maintenance, snow removal
- Watkins Place HOA
- Watkins Place Subdivision
Amenities
- Picnic Area
- Common Area
Recreation
- Community Playground
- Jogging Path
Pet Policy
- No Pets Allowed
Security
- Carbon Monoxide Detectors
- Fire and Smoke Detector
- Fire Sprinkler System
Map
Home Values in the Area
Average Home Value in this Area
Tax History
| Year | Tax Paid | Tax Assessment Tax Assessment Total Assessment is a certain percentage of the fair market value that is determined by local assessors to be the total taxable value of land and additions on the property. | Land | Improvement |
|---|---|---|---|---|
| 2024 | $4,854 | $300,800 | $0 | $0 |
| 2023 | $4,595 | $283,400 | $0 | $0 |
| 2022 | $4,336 | $266,000 | $79,800 | $186,200 |
| 2021 | $4,059 | $247,333 | $0 | $0 |
| 2020 | $7,562 | $228,667 | $0 | $0 |
| 2019 | $3,007 | $210,000 | $63,000 | $147,000 |
| 2018 | $3,293 | $203,333 | $0 | $0 |
| 2017 | $3,207 | $196,667 | $0 | $0 |
| 2016 | -- | $190,000 | $0 | $0 |
| 2015 | $3,209 | $190,000 | $0 | $0 |
| 2014 | $3,209 | $190,000 | $0 | $0 |
Property History
| Date | Event | Price | Change | Sq Ft Price |
|---|---|---|---|---|
| 08/13/2025 08/13/25 | Price Changed | $385,000 | -3.7% | $170 / Sq Ft |
| 07/17/2025 07/17/25 | For Sale | $399,900 | 0.0% | $176 / Sq Ft |
| 07/16/2025 07/16/25 | Pending | -- | -- | -- |
| 07/02/2025 07/02/25 | For Sale | $399,900 | 0.0% | $176 / Sq Ft |
| 06/29/2025 06/29/25 | Off Market | $399,900 | -- | -- |
| 05/30/2025 05/30/25 | Pending | -- | -- | -- |
| 04/25/2025 04/25/25 | For Sale | $399,900 | +19.4% | $176 / Sq Ft |
| 11/05/2021 11/05/21 | Sold | $335,000 | 0.0% | $148 / Sq Ft |
| 10/29/2021 10/29/21 | Price Changed | $335,000 | +1.5% | $148 / Sq Ft |
| 10/12/2021 10/12/21 | For Sale | $330,000 | 0.0% | $145 / Sq Ft |
| 09/03/2021 09/03/21 | Pending | -- | -- | -- |
| 09/01/2021 09/01/21 | For Sale | $330,000 | 0.0% | $145 / Sq Ft |
| 08/13/2021 08/13/21 | Pending | -- | -- | -- |
| 08/02/2021 08/02/21 | For Sale | $330,000 | +17.4% | $145 / Sq Ft |
| 06/01/2020 06/01/20 | Sold | $281,000 | +0.4% | $124 / Sq Ft |
| 04/23/2020 04/23/20 | Pending | -- | -- | -- |
| 04/21/2020 04/21/20 | For Sale | $280,000 | -0.4% | $123 / Sq Ft |
| 03/23/2020 03/23/20 | Off Market | $281,000 | -- | -- |
| 02/12/2020 02/12/20 | Pending | -- | -- | -- |
| 01/23/2020 01/23/20 | For Sale | $280,000 | +32.1% | $123 / Sq Ft |
| 01/30/2015 01/30/15 | Sold | $212,000 | +1.0% | $93 / Sq Ft |
| 10/23/2014 10/23/14 | Pending | -- | -- | -- |
| 10/14/2014 10/14/14 | For Sale | $210,000 | -0.9% | $93 / Sq Ft |
| 10/02/2014 10/02/14 | Off Market | $212,000 | -- | -- |
| 09/18/2014 09/18/14 | For Sale | $210,000 | -- | $93 / Sq Ft |
Purchase History
| Date | Type | Sale Price | Title Company |
|---|---|---|---|
| Deed | $335,000 | Summit Title Company | |
| Deed | $281,000 | Turnkey Title Llc | |
| Deed | $212,000 | Milestone Title Llc | |
| Interfamily Deed Transfer | -- | None Available |
Mortgage History
| Date | Status | Loan Amount | Loan Type |
|---|---|---|---|
| Open | $335,000 | VA | |
| Previous Owner | $281,017 | VA | |
| Previous Owner | $281,000 | VA | |
| Previous Owner | $216,558 | VA | |
| Previous Owner | $77,000 | Stand Alone Second | |
| Previous Owner | $308,000 | Purchase Money Mortgage |
Source: Bright MLS
MLS Number: MDPG2149630
APN: 07-3804408
- 12250 Open View Ln
- 1017 Treeland Way
- 12354 Rollys Ridge Ave
- 937 Pine Forest Ln Unit 1908
- 938 Pine Forest Ln
- 900 Pine Forest Ln
- 944 Pine Forest Ln
- 1202 Blithe Ct
- 1304 Bloxham Ct
- 1109 Mandarin Dr
- 950 Dunloring Ct
- 1808 Robert Lewis Ave
- 2115 Robert Bowie Dr
- 317 Nairn Ct
- 14101 Silver Teal Way
- 11200 Lenox Dr
- 162 Azalea Ct Unit 24-4
- 168 Azalea Ct Unit 24-1
- 165 Azalea Ct Unit 21-5
- 2004 Bart Ct
- 12250 Open View Ln
- 938 Pine Forest Ln
- 923 Pine Forest Ln
- 917 Dunloring Ct
- 13207 Cape Shell Ct
- 2132 Robert Bowie Dr
- 15000 Green Wing Terrace
- 168 Azalea Ct Unit 24-1
- 12714 Heidi Marie Ct
- 105 Azalea Ct
- 11518 Joyceton Dr Unit 35-3
- 13700 Maned Goose Ln
- 11226 Hannah Way
- 11234 Hannah Way
- 1116 Ring Bill Loop
- 254 Red Jade Dr Unit 13-1
- 11235 Kettering Place
- 1211 Ring Bill Loop
- 902 Narrowleaf Dr
- 12051 Hallandale Terrace
