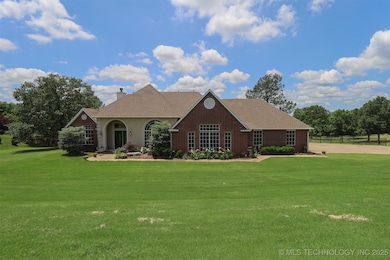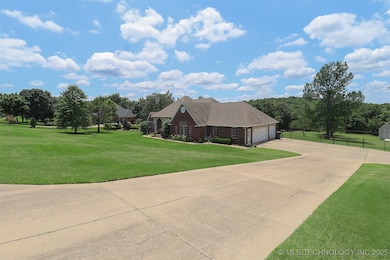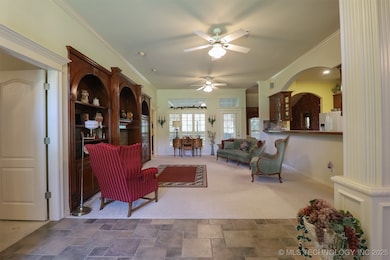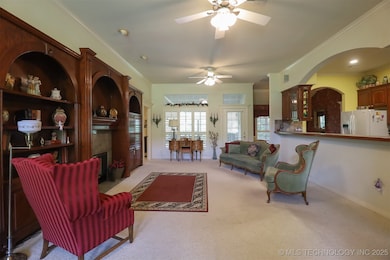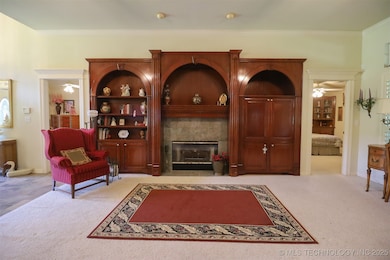
12310 S Mesa Rd Sapulpa, OK 74066
Estimated payment $2,367/month
Total Views
900
4
Beds
2.5
Baths
2,573
Sq Ft
$150
Price per Sq Ft
Highlights
- Very Popular Property
- Mature Trees
- High Ceiling
- 1 Acre Lot
- Deck
- No HOA
About This Home
Beautiful single story, split floorplan home on 1 acre lot. 3 bedroom, 2.5 bath, 3 car garage with a formal dining room and den. This home features an open floor plan, tall ceilings, spacious large patio deck, and abundance of natural light. The back yard is secluded and overlooks the woods. Schedule your private tour today.
Home Details
Home Type
- Single Family
Est. Annual Taxes
- $2,664
Year Built
- Built in 1998
Lot Details
- 1 Acre Lot
- North Facing Home
- Property is Fully Fenced
- Chain Link Fence
- Mature Trees
- Wooded Lot
Parking
- 3 Car Attached Garage
- Parking Storage or Cabinetry
- Side Facing Garage
Home Design
- Brick Exterior Construction
- Slab Foundation
- Wood Frame Construction
- Fiberglass Roof
- Asphalt
Interior Spaces
- 2,573 Sq Ft Home
- 1-Story Property
- High Ceiling
- Ceiling Fan
- Gas Log Fireplace
- Aluminum Window Frames
- Fire and Smoke Detector
- Gas Dryer Hookup
Kitchen
- Built-In Convection Oven
- Cooktop
- Microwave
- Plumbed For Ice Maker
- Dishwasher
- Laminate Countertops
- Disposal
Flooring
- Carpet
- Tile
- Vinyl Plank
Bedrooms and Bathrooms
- 4 Bedrooms
- Pullman Style Bathroom
Outdoor Features
- Deck
- Covered patio or porch
- Shed
- Rain Gutters
Schools
- Allen-Bowden Elementary School
- Sapulpa High School
Utilities
- Zoned Heating and Cooling
- Heating System Uses Gas
- Gas Water Heater
Community Details
- No Home Owners Association
- Eagle Bluff Estates Subdivision
Map
Create a Home Valuation Report for This Property
The Home Valuation Report is an in-depth analysis detailing your home's value as well as a comparison with similar homes in the area
Home Values in the Area
Average Home Value in this Area
Property History
| Date | Event | Price | Change | Sq Ft Price |
|---|---|---|---|---|
| 06/20/2025 06/20/25 | Pending | -- | -- | -- |
| 06/18/2025 06/18/25 | For Sale | $384,999 | -- | $150 / Sq Ft |
Source: MLS Technology
Similar Homes in Sapulpa, OK
Source: MLS Technology
MLS Number: 2525704
Nearby Homes
- 12169 S Mesa Rd
- 14601 W Teel Rd
- 1410 W Taft Ave
- 9154 S 152nd Ave W
- 9083 S 152nd Ave W
- 13195 W Teel Rd
- 11204 S 153rd Ave W
- 13632 W Teel Rd
- 01 Hickory Bluff Rd
- 02 Hickory Bluff Rd
- 3056 Hickory Bluff Rd
- 16853 W Teel Rd
- 1777 S Cheyenne Rd
- 13329 Kevin Ln
- 914 W Bryan Ave
- 502 S Muskogee St
- 408 S Muskogee St
- 17000 W Teel Rd
- 606 W Hastain Ave
- 719 W Teel Rd

