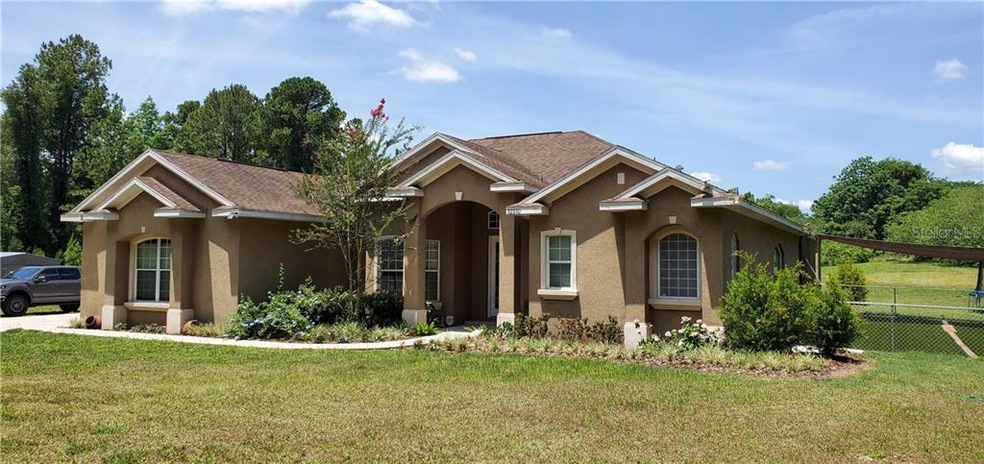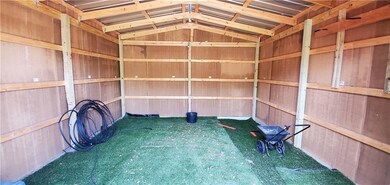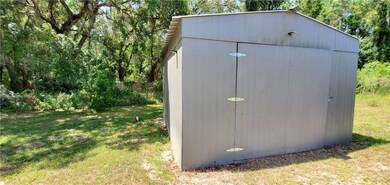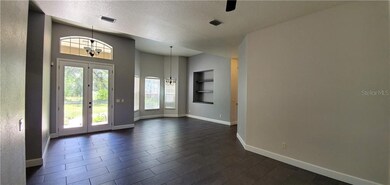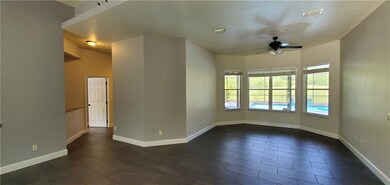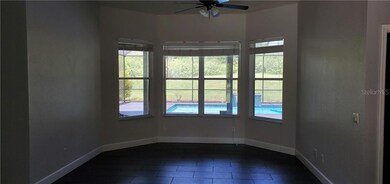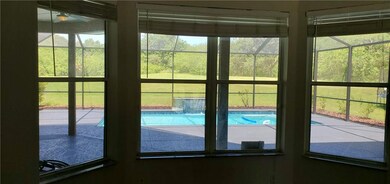
12310 SE 49th Terrace Belleview, FL 34420
Estimated Value: $476,000 - $759,000
Highlights
- Screened Pool
- No HOA
- 2 Car Attached Garage
- 8.16 Acre Lot
- Formal Dining Room
- Walk-In Closet
About This Home
As of July 2020This beautiful split plan home sits on 4+ acres and has a huge master suite with his and her vanities, closets, a huge spa tub and separate shower. Every bedroom has access to a bathroom and shower/tub. 1 bedroom has a private bathroom, a large closet, and its own exterior door facing the pool. There is a formal dining area, breakfast nook with built-in bench seating overlooking the pool and back yard. Very tall ceilings in every room especially the entryway and formal dining area. 2 of the 4 bathrooms had complete remodels in 2019. There is a 2-car garage. This home has tons of windows so you can enjoy all of the great views and great blinds when you want to shut the world out. Homeowner planted many plants, fruit trees, and herbs. There are roses, blueberries, peaches, lilies, pomegranate, apples, raspberries, blackberries, gardenias, and more!
This home is located within 5-10 minutes from sit down restaurants, drive-thru restaurants, grocery stores, home stores, a theater, shopping, gyms, schools, and more. Larger cities like The Villages and Ocala are only 15 minutes away. Less than 90 minutes from either coast of FL and Disney!
This home has many "smart home" features such as: Phillips hue smart lights, Chamberlain Wi-Fi garage door opener with quiet belt drive, home alarm system on cellular network and Wi-Fi with a camera for logging, a Honeywell Wi-Fi thermostat that all work with Alexa and/or a cell phone app for when you are away. There are cat-5 hardline internet lines running to and from several rooms for a great connection to your PC, Smart TVs, XBOX, PlayStation, and more. In 2019 homeowner paid $9k construction fee to have Spectrum Internet brought to the home providing speeds up to 1 gig! The homeowner used 400mbps to run everything with no issues for about $70 a month. The electric bill was $200-$350 depending on usage.
The pool was installed 3/2017 and features a double section of therapy spa jets for 4 people, 5' wide glass tile waterfall, variable speed pump, low maintenance salt water, color changing led pool light, solar heat allows you extra time in the pool during cooler months and requires no additional electricity to heat the pool which saves you money, automatic cleaning robot, and huge pool screen enclosure. From the house there is a half bath with access to the pool. There are 2 exit doors on the screen enclosure.
There is a large 40x40 fenced area for children or dogs with attached doggy doors for conveniently allowing your dogs to come and go for potty time but not having to worry about dirt at all because the entire fenced area has AstroTurf grass installed. There is a shaded area to keep it from getting too hot.
The second lot is 4+ acres and is completely wooded providing tons of privacy for the home. There are tons of walking trails with various elevations, plant life, and small animals like squirrels, owls, hawks, woodpeckers, foxes, cranes, turtles, and more. There is even a cave!
There is a large 15x15 shed with a wide door and AstroTurf grass. Great for storing mower, outdoor equipment etc.
Last Agent to Sell the Property
WEICHERT REALTORS HALLMARK PRO License #0369257 Listed on: 06/01/2020

Home Details
Home Type
- Single Family
Est. Annual Taxes
- $3,899
Year Built
- Built in 2008
Lot Details
- 8.16 Acre Lot
- Street terminates at a dead end
- East Facing Home
- 2 Lots in the community
- Additional Parcels
- Property is zoned A1
Parking
- 2 Car Attached Garage
- Side Facing Garage
- Garage Door Opener
- Open Parking
Home Design
- Slab Foundation
- Shingle Roof
- Block Exterior
- Stucco
Interior Spaces
- 2,665 Sq Ft Home
- Blinds
- Sliding Doors
- Family Room
- Formal Dining Room
- Inside Utility
- Laundry Room
- Ceramic Tile Flooring
Kitchen
- Range
- Dishwasher
Bedrooms and Bathrooms
- 4 Bedrooms
- Split Bedroom Floorplan
- Walk-In Closet
Pool
- Screened Pool
- In Ground Pool
- Gunite Pool
- Saltwater Pool
- Fence Around Pool
Schools
- Belleview Elementary School
- Belleview Middle School
- Belleview High School
Utilities
- Central Heating and Cooling System
- Well
- Septic Tank
Community Details
- No Home Owners Association
- Beleview Subdivision
Listing and Financial Details
- Down Payment Assistance Available
- Homestead Exemption
- Visit Down Payment Resource Website
- Legal Lot and Block 10 / 77
- Assessor Parcel Number 38502-001-10
Ownership History
Purchase Details
Home Financials for this Owner
Home Financials are based on the most recent Mortgage that was taken out on this home.Purchase Details
Home Financials for this Owner
Home Financials are based on the most recent Mortgage that was taken out on this home.Purchase Details
Home Financials for this Owner
Home Financials are based on the most recent Mortgage that was taken out on this home.Purchase Details
Home Financials for this Owner
Home Financials are based on the most recent Mortgage that was taken out on this home.Similar Homes in the area
Home Values in the Area
Average Home Value in this Area
Purchase History
| Date | Buyer | Sale Price | Title Company |
|---|---|---|---|
| Owens Jeremy T | $411,000 | Public Title Services Llc | |
| Geatches Mlissa | $265,000 | Marion Lake Sumter Title Llc | |
| Cornelius Marcus Reid | $159,000 | 1St Quality Title Llc | |
| Khan Atif | $130,000 | All American Land Title Insu |
Mortgage History
| Date | Status | Borrower | Loan Amount |
|---|---|---|---|
| Open | Owens Jeremy T | $409,453 | |
| Closed | Owens Jeremy T | $411,000 | |
| Previous Owner | Geatches Jeremy | $40,000 | |
| Previous Owner | Geatches Mlissa | $251,750 | |
| Previous Owner | Cornelius Marcus | $242,250 | |
| Previous Owner | Cornelius Marcus Reid | $237,000 | |
| Previous Owner | Cornelius Marcus Reid | $139,000 | |
| Previous Owner | Khan Atif | $481,500 |
Property History
| Date | Event | Price | Change | Sq Ft Price |
|---|---|---|---|---|
| 07/29/2020 07/29/20 | Sold | $411,000 | +0.3% | $154 / Sq Ft |
| 06/03/2020 06/03/20 | Pending | -- | -- | -- |
| 06/01/2020 06/01/20 | For Sale | $409,900 | +54.7% | $154 / Sq Ft |
| 06/29/2015 06/29/15 | Sold | $265,000 | -3.6% | $93 / Sq Ft |
| 06/01/2015 06/01/15 | Pending | -- | -- | -- |
| 05/21/2015 05/21/15 | For Sale | $275,000 | -- | $97 / Sq Ft |
Tax History Compared to Growth
Tax History
| Year | Tax Paid | Tax Assessment Tax Assessment Total Assessment is a certain percentage of the fair market value that is determined by local assessors to be the total taxable value of land and additions on the property. | Land | Improvement |
|---|---|---|---|---|
| 2023 | $302 | $303,954 | $0 | $0 |
| 2022 | $302 | $295,101 | $0 | $0 |
| 2021 | $302 | $286,506 | $46,626 | $239,880 |
| 2020 | $4,782 | $271,598 | $38,446 | $233,152 |
| 2019 | $3,899 | $254,959 | $0 | $0 |
| 2018 | $3,692 | $250,205 | $0 | $0 |
| 2017 | $3,362 | $228,774 | $0 | $0 |
| 2016 | $4,002 | $228,345 | $0 | $0 |
| 2015 | $3,865 | $216,518 | $0 | $0 |
| 2014 | -- | $207,671 | $0 | $0 |
Agents Affiliated with this Home
-
Pam McElroy
P
Seller's Agent in 2020
Pam McElroy
WEICHERT REALTORS HALLMARK PRO
(352) 266-5615
4 in this area
20 Total Sales
-
Stellar Non-Member Agent
S
Buyer's Agent in 2020
Stellar Non-Member Agent
FL_MFRMLS
Map
Source: Stellar MLS
MLS Number: OM604277
APN: 38502-001-10
- 12120 SE 53rd Terrace Rd Unit All Units
- 5265 SE 120th St
- TBD SE 127th Place
- 5170 SE 112th Street Rd
- 11955 SE 50th Avenue Rd
- 5335 SE 127th Place
- 4503 SE 120th St
- 12865 SE 47th Ave
- 12800 SE 53rd Ave
- 12812 SE 53rd Ave
- 12861 SE 53rd Ave
- 12861 SE 53rd Ave
- 12861 SE 53rd Ave
- 12861 SE 53rd Ave
- 12861 SE 53rd Ave
- 5451 SE 127th Place
- 5317 SE 127th Ln
- 5424 SE 127th Ln
- 5432 SE 127th Ln
- 5440 SE 127th Place
- 12310 SE 49th Terrace
- 12400 SE 49th Terrace
- 4901 SE 125th St
- 4949 SE 125th St
- 5111 SE 125th St
- 12204 SE 49th Terrace
- 4885 SE 125th St
- 0 SE 49th Terrace
- 5095 SE 125th St
- 4920 SE 125th St
- 5135 SE 125th St
- 4880 SE 112th Street Rd
- 4810 SE 112th Street Rd
- 12447 SE 47th Ave
- 12446 SE County Highway 484
- 4964 SE 112th Street Rd
- 12100 SE County Highway 484
- 12442 SE County Highway 484
- 12130 SE 47th Ave
- 12590 SE 48th Terrace
