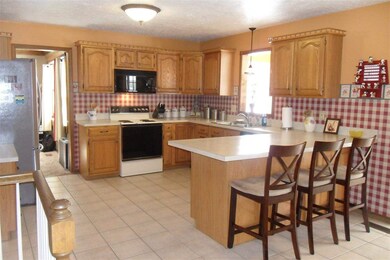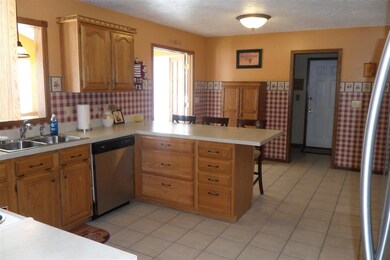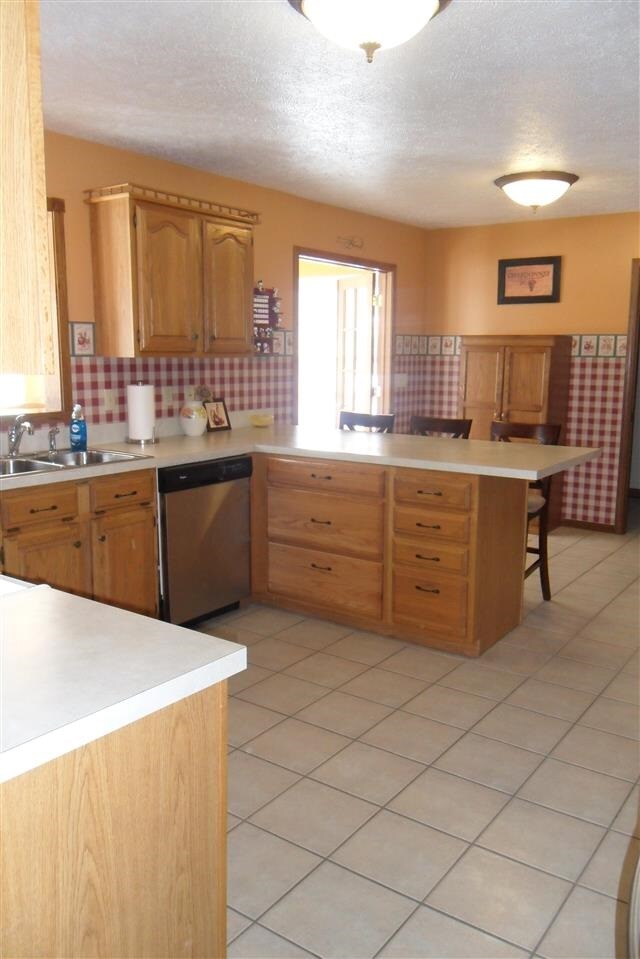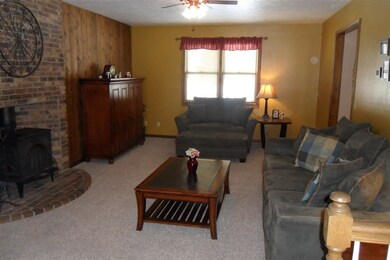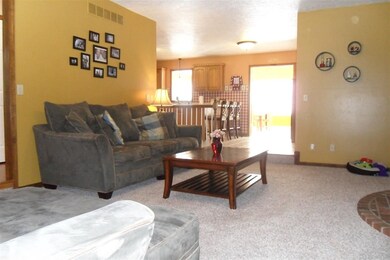
12310 Timberline Trace S Granger, IN 46530
Granger NeighborhoodHighlights
- Colonial Architecture
- Formal Dining Room
- Utility Sink
- Horizon Elementary School Rated A
- Cul-De-Sac
- Enclosed patio or porch
About This Home
As of October 2022Grab this Gorgeous Granger 2 story! Beautifully done, with tons of space in this 4 bedroom, 2.5 bath home. Open floorplan with large kitchen peninsula that opens into Cozy Family Rm, with wood stove. Spacious 4 season Sunroom/Dining Rm on back of house! (19' x 14') All new Windows throughout home in Summer of 2014! Foyer is hardwood flooring, and open kitchen is tile and continues into 4 season sunroom. Master is spacious with attached bath and shower. 3 other good-sized bedrooms upstairs and very nice hall bath. Lower Level is to die for! Almost completed finished with game room, TV viewing area, and kitchenette! Such a great area for your family! Home Warranty in place until June, 2015. New Septic 2013, Roof 2012, Windows 2014. All fresh paint throughout. Wrap around porch! Fenced yard and wonderful deck in rear yard! Don't miss this one!
Last Agent to Sell the Property
Rachel Thompson
Weichert Rltrs-J.Dunfee&Assoc. Listed on: 03/09/2015

Last Buyer's Agent
Amanda Ieraci
Coldwell Banker Real Estate Group
Home Details
Home Type
- Single Family
Est. Annual Taxes
- $1,765
Year Built
- Built in 1987
Lot Details
- 5,489 Sq Ft Lot
- Lot Dimensions are 110 x 50
- Cul-De-Sac
- Split Rail Fence
- Landscaped
- Level Lot
- Irrigation
HOA Fees
- $5 Monthly HOA Fees
Parking
- 2 Car Attached Garage
- Garage Door Opener
Home Design
- Colonial Architecture
- Poured Concrete
- Shingle Roof
- Asphalt Roof
- Vinyl Construction Material
Interior Spaces
- 2-Story Property
- Entrance Foyer
- Formal Dining Room
- Fire and Smoke Detector
Kitchen
- Eat-In Kitchen
- Electric Oven or Range
- Laminate Countertops
- Utility Sink
- Disposal
Bedrooms and Bathrooms
- 4 Bedrooms
- En-Suite Primary Bedroom
- Bathtub with Shower
Laundry
- Laundry on main level
- Washer Hookup
Partially Finished Basement
- Basement Fills Entire Space Under The House
- Sump Pump
Utilities
- Forced Air Heating and Cooling System
- Heating System Uses Gas
- Private Company Owned Well
- Well
- Septic System
- Cable TV Available
Additional Features
- Enclosed patio or porch
- Suburban Location
Listing and Financial Details
- Home warranty included in the sale of the property
- Assessor Parcel Number 71-05-18-406-014.000-011
Ownership History
Purchase Details
Home Financials for this Owner
Home Financials are based on the most recent Mortgage that was taken out on this home.Purchase Details
Home Financials for this Owner
Home Financials are based on the most recent Mortgage that was taken out on this home.Purchase Details
Home Financials for this Owner
Home Financials are based on the most recent Mortgage that was taken out on this home.Purchase Details
Home Financials for this Owner
Home Financials are based on the most recent Mortgage that was taken out on this home.Similar Homes in the area
Home Values in the Area
Average Home Value in this Area
Purchase History
| Date | Type | Sale Price | Title Company |
|---|---|---|---|
| Warranty Deed | -- | Metropolitan Title | |
| Warranty Deed | -- | Meridian Title | |
| Warranty Deed | -- | Stewart Title | |
| Warranty Deed | -- | Meridian Title |
Mortgage History
| Date | Status | Loan Amount | Loan Type |
|---|---|---|---|
| Previous Owner | $25,000 | New Conventional | |
| Previous Owner | $200,000 | New Conventional | |
| Previous Owner | $200,000 | New Conventional | |
| Previous Owner | $30,390 | New Conventional | |
| Previous Owner | $22,000 | New Conventional | |
| Previous Owner | $192,850 | New Conventional | |
| Previous Owner | $181,450 | New Conventional | |
| Previous Owner | $18,000 | Credit Line Revolving | |
| Previous Owner | $140,500 | New Conventional | |
| Previous Owner | $15,000 | Credit Line Revolving | |
| Previous Owner | $140,000 | Purchase Money Mortgage |
Property History
| Date | Event | Price | Change | Sq Ft Price |
|---|---|---|---|---|
| 10/07/2022 10/07/22 | Sold | $355,000 | -5.3% | $98 / Sq Ft |
| 09/03/2022 09/03/22 | Pending | -- | -- | -- |
| 08/27/2022 08/27/22 | Price Changed | $375,000 | -2.6% | $103 / Sq Ft |
| 08/20/2022 08/20/22 | For Sale | $385,000 | +89.7% | $106 / Sq Ft |
| 05/01/2015 05/01/15 | Sold | $203,000 | 0.0% | $57 / Sq Ft |
| 03/16/2015 03/16/15 | Pending | -- | -- | -- |
| 03/09/2015 03/09/15 | For Sale | $202,900 | +6.2% | $57 / Sq Ft |
| 06/23/2014 06/23/14 | Sold | $191,000 | -3.8% | $55 / Sq Ft |
| 05/20/2014 05/20/14 | Pending | -- | -- | -- |
| 04/01/2014 04/01/14 | For Sale | $198,500 | -- | $57 / Sq Ft |
Tax History Compared to Growth
Tax History
| Year | Tax Paid | Tax Assessment Tax Assessment Total Assessment is a certain percentage of the fair market value that is determined by local assessors to be the total taxable value of land and additions on the property. | Land | Improvement |
|---|---|---|---|---|
| 2024 | $5,957 | $390,500 | $62,300 | $328,200 |
| 2023 | $5,680 | $321,600 | $62,400 | $259,200 |
| 2022 | $3,052 | $321,600 | $62,400 | $259,200 |
| 2021 | $2,962 | $295,600 | $17,100 | $278,500 |
| 2020 | $2,465 | $257,600 | $14,900 | $242,700 |
| 2019 | $2,409 | $252,000 | $15,500 | $236,500 |
| 2018 | $2,329 | $248,700 | $14,800 | $233,900 |
| 2017 | $1,904 | $204,800 | $12,500 | $192,300 |
| 2016 | $2,028 | $213,700 | $12,500 | $201,200 |
| 2014 | $1,620 | $173,900 | $10,200 | $163,700 |
| 2013 | $1,765 | $178,100 | $10,100 | $168,000 |
Agents Affiliated with this Home
-

Seller's Agent in 2022
Evan Forslund
Berkshire Hathaway HomeServices Northern Indiana Real Estate
(574) 340-2234
11 in this area
178 Total Sales
-

Buyer's Agent in 2022
Valarie Lester
Berkshire Hathaway HomeServices Northern Indiana Real Estate
(503) 828-4733
9 in this area
169 Total Sales
-
R
Seller's Agent in 2015
Rachel Thompson
Weichert Rltrs-J.Dunfee&Assoc.
-
A
Buyer's Agent in 2015
Amanda Ieraci
Coldwell Banker Real Estate Group
-

Seller's Agent in 2014
Rodger Pendl
eXp Realty, LLC
(574) 246-1004
24 in this area
338 Total Sales
-
M
Buyer's Agent in 2014
Mary Dunfee
Weichert Rltrs-J.Dunfee&Assoc.
Map
Source: Indiana Regional MLS
MLS Number: 201508587
APN: 71-05-18-406-014.000-011
- 12069 Timberline Trace N
- 12421 Frontier Ct
- 51278 Arch St
- 12660 Brick Rd
- 12793 Brick Rd Unit Lot 4
- 11830 Old Oak Dr
- 52303 Broken Arrow Dr
- Elements 2390 Plan at The Hills at St. Joe Farm - Elements
- Integrity 2080 Plan at The Hills at St. Joe Farm
- Elements 2700 Plan at The Hills at St. Joe Farm - Elements
- Elements 2070 Plan at The Hills at St. Joe Farm - Elements
- Integrity 1880 Plan at The Hills at St. Joe Farm
- Integrity 2280 Plan at The Hills at St. Joe Farm
- Integrity 1605 Plan at The Hills at St. Joe Farm
- Integrity 1610 Plan at The Hills at St. Joe Farm
- 52070 Olympus Pass
- 12983 Brick Rd
- 11550 Anderson Rd
- 11580 Anderson Rd
- 11500 Greyson Alan Dr

