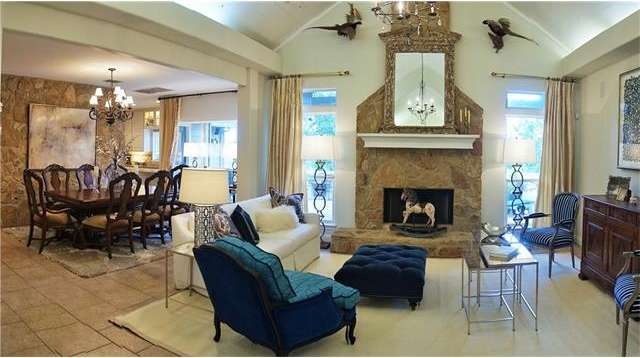
12310 Triple Creek Dr Dripping Springs, TX 78620
Highlights
- Creek or Stream View
- Deck
- Stream or River on Lot
- Dripping Springs Middle School Rated A
- Family Room with Fireplace
- Cathedral Ceiling
About This Home
As of October 2015LUXURY HOME - PRICED TO SELL! Minutes to Galleria shopping. Main house has private master suite + 3 add'tl bedrms. Separate guest/pool house with kitchen, full bath & covered porch. Recently updated pool/hot tub with waterfall. Private 1.76 acre level lot slopes at back to seasonal creek. Hill country views, beautiful oak trees, landscape lighting, sprinkler system, garden, rock BBQ, fire pit, patios. Completely fenced including masonry and wrought iron. Tastefully decorated. Recent upgrades throughout.
Last Agent to Sell the Property
Keller Williams Realty License #0405469 Listed on: 09/11/2015

Home Details
Home Type
- Single Family
Est. Annual Taxes
- $14,309
Year Built
- Built in 1999
Lot Details
- Dog Run
- Level Lot
- Garden
- Back Yard
HOA Fees
- $27 Monthly HOA Fees
Property Views
- Creek or Stream
- Hills
Home Design
- House
- Slab Foundation
- Composition Shingle Roof
Interior Spaces
- 3,406 Sq Ft Home
- Wired For Sound
- Crown Molding
- Cathedral Ceiling
- Skylights
- Recessed Lighting
- Wood Burning Fireplace
- Window Treatments
- Pocket Doors
- French Doors
- Family Room with Fireplace
- Living Room with Fireplace
- Laundry on main level
Flooring
- Wood
- Stone
- Tile
Bedrooms and Bathrooms
- 4 Main Level Bedrooms
- In-Law or Guest Suite
- 4 Full Bathrooms
Home Security
- Security System Owned
- Security Lights
- Fire and Smoke Detector
Parking
- Attached Garage
- Side Facing Garage
- Single Garage Door
- Golf Cart Garage
Accessible Home Design
- No Carpet
Outdoor Features
- Stream or River on Lot
- Deck
- Patio
- Outdoor Water Feature
- Outbuilding
- Rain Gutters
- Porch
Utilities
- Central Heating
- Electricity To Lot Line
- Propane
- Well
- On Site Septic
- Phone Available
Community Details
- Association fees include common area maintenance
- Visit Association Website
- Built by Dabney Custom Homes
Listing and Financial Details
- Assessor Parcel Number 1189050002038004
- 2% Total Tax Rate
Ownership History
Purchase Details
Purchase Details
Home Financials for this Owner
Home Financials are based on the most recent Mortgage that was taken out on this home.Purchase Details
Similar Homes in Dripping Springs, TX
Home Values in the Area
Average Home Value in this Area
Purchase History
| Date | Type | Sale Price | Title Company |
|---|---|---|---|
| Special Warranty Deed | -- | None Available | |
| Warranty Deed | -- | Independence Title Co | |
| Interfamily Deed Transfer | -- | First American Title |
Mortgage History
| Date | Status | Loan Amount | Loan Type |
|---|---|---|---|
| Previous Owner | $333,470 | Adjustable Rate Mortgage/ARM | |
| Previous Owner | $335,058 | New Conventional | |
| Previous Owner | $344,900 | Credit Line Revolving | |
| Previous Owner | $161,600 | Unknown |
Property History
| Date | Event | Price | Change | Sq Ft Price |
|---|---|---|---|---|
| 05/15/2025 05/15/25 | For Sale | $1,599,000 | +95.7% | $469 / Sq Ft |
| 10/29/2015 10/29/15 | Sold | -- | -- | -- |
| 10/02/2015 10/02/15 | Pending | -- | -- | -- |
| 09/24/2015 09/24/15 | Price Changed | $817,000 | -6.0% | $240 / Sq Ft |
| 09/11/2015 09/11/15 | For Sale | $869,000 | -- | $255 / Sq Ft |
Tax History Compared to Growth
Tax History
| Year | Tax Paid | Tax Assessment Tax Assessment Total Assessment is a certain percentage of the fair market value that is determined by local assessors to be the total taxable value of land and additions on the property. | Land | Improvement |
|---|---|---|---|---|
| 2024 | $14,309 | $1,237,840 | $414,720 | $823,120 |
| 2023 | $18,339 | $1,214,472 | $345,600 | $1,130,510 |
| 2022 | $18,831 | $1,104,065 | $132,130 | $1,499,880 |
| 2021 | $18,778 | $1,003,695 | $132,130 | $903,570 |
| 2020 | $16,698 | $912,450 | $74,180 | $838,270 |
| 2019 | $18,326 | $888,650 | $74,180 | $814,470 |
| 2018 | $17,523 | $845,020 | $74,180 | $770,840 |
| 2017 | $17,242 | $825,190 | $74,180 | $751,010 |
| 2016 | $16,331 | $781,580 | $74,180 | $707,400 |
| 2015 | $8,923 | $460,280 | $56,870 | $403,410 |
Agents Affiliated with this Home
-
Bailey Tipps

Seller's Agent in 2025
Bailey Tipps
DEN Property Group
(214) 208-5178
18 Total Sales
-
Eva Lovely
E
Seller Co-Listing Agent in 2025
Eva Lovely
DEN Property Group
(512) 987-3804
6 Total Sales
-
Marilyn Carlson
M
Seller's Agent in 2015
Marilyn Carlson
Keller Williams Realty
(512) 627-6364
Map
Source: Unlock MLS (Austin Board of REALTORS®)
MLS Number: 2393295
APN: R60880
- 12316 Triple Creek Dr
- 12304 Triple Creek Cir
- 12303 Triple Creek Cir
- 12737 Silver Creek Rd
- 12120 Fitzhugh Place
- 321 Hannah Dr
- 0 Silver Creek Rd
- 11920 Fitzhugh Corners
- 460 Hannah Dr
- 255 Patti Ln
- 465 Hannah Dr
- 499 Hannah Dr
- 15000 Fitzhugh Rd
- 31301 Ranch Road 12
- 12290 Trautwein Rd
- 720 Circle G Ranch Rd
- 11201 Bonham Ranch Rd Unit 6
- 11201 Bonham Ranch Rd Unit 12
- 11201 Bonham Ranch Rd Unit 6 and 8
- 11201 Bonham Ranch Rd Unit 6 and 8
