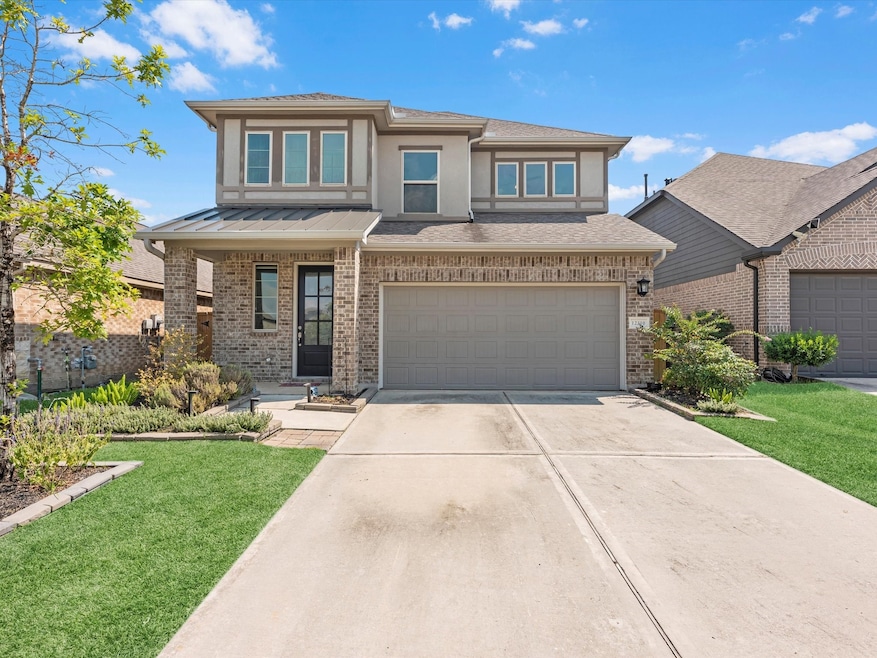
12310 Upper Mar Dr Humble, TX 77346
Lindsey NeighborhoodEstimated payment $2,592/month
Highlights
- Deck
- Traditional Architecture
- Community Pool
- Centennial Elementary School Rated A-
- High Ceiling
- Covered Patio or Porch
About This Home
Such a cute home in a gated section of Balmoral! Home has so much to offer, along with the community! Lots to see here! Home is recent build and well kept. Open plan has kitchen open to family room with high ceilings and plenty of space for your sectional. Great for entertaining in this large space with plenty of windows for light and large island kitchen. Pretty kitchen has plenty of cabinets for storage, stainless appliances and eat in area. Plus granite counters in all wet areas. Step out to the covered patio and large backyard. Let the party spill out here or have space for the kids and pets to run! Upstairs, the primary bedroom is spacious with large windows and ensuite bath. The other secondary bedrooms have great closets and the high ceilings carry through upstairs. Vinyl plank floors through the first floor are pretty and easy to keep. This section is very close to the schools and the community pools and parks areas. There's also a new HEB with shopping only a few minutes away!
Listing Agent
Better Homes and Gardens Real Estate Gary Greene - Cypress License #0522754 Listed on: 08/22/2025

Open House Schedule
-
Saturday, August 30, 20252:00 to 4:00 pm8/30/2025 2:00:00 PM +00:008/30/2025 4:00:00 PM +00:00Come see this beautiful, newly listed home!Add to Calendar
Home Details
Home Type
- Single Family
Est. Annual Taxes
- $9,262
Year Built
- Built in 2018
Lot Details
- 5,152 Sq Ft Lot
- Back Yard Fenced
HOA Fees
- $161 Monthly HOA Fees
Parking
- 2 Car Attached Garage
- Garage Door Opener
- Driveway
Home Design
- Traditional Architecture
- Brick Exterior Construction
- Slab Foundation
- Composition Roof
Interior Spaces
- 1,664 Sq Ft Home
- 2-Story Property
- High Ceiling
- Family Room Off Kitchen
- Living Room
- Breakfast Room
- Utility Room
- Washer and Electric Dryer Hookup
- Security Gate
Kitchen
- Breakfast Bar
- Electric Oven
- Gas Cooktop
- Microwave
- Dishwasher
- Kitchen Island
- Disposal
Flooring
- Tile
- Vinyl
Bedrooms and Bathrooms
- 3 Bedrooms
Outdoor Features
- Deck
- Covered Patio or Porch
Schools
- Centennial Elementary School
- Lake Houston Middle School
- Summer Creek High School
Utilities
- Cooling System Powered By Gas
- Central Heating and Cooling System
Community Details
Overview
- Principal Management Group Of Hou Association, Phone Number (832) 243-1900
- Balmoral Sec 5 Subdivision
Recreation
- Community Pool
Security
- Controlled Access
Map
Home Values in the Area
Average Home Value in this Area
Tax History
| Year | Tax Paid | Tax Assessment Tax Assessment Total Assessment is a certain percentage of the fair market value that is determined by local assessors to be the total taxable value of land and additions on the property. | Land | Improvement |
|---|---|---|---|---|
| 2024 | $7,763 | $281,075 | $45,595 | $235,480 |
| 2023 | $7,763 | $303,648 | $45,595 | $258,053 |
| 2022 | $8,629 | $271,000 | $45,595 | $225,405 |
| 2021 | $8,270 | $232,474 | $45,595 | $186,879 |
| 2020 | $6,583 | $177,773 | $45,595 | $132,178 |
| 2019 | $5,141 | $134,484 | $24,111 | $110,373 |
Property History
| Date | Event | Price | Change | Sq Ft Price |
|---|---|---|---|---|
| 08/22/2025 08/22/25 | For Sale | $305,000 | -- | $183 / Sq Ft |
Purchase History
| Date | Type | Sale Price | Title Company |
|---|---|---|---|
| Vendors Lien | -- | First American Title |
Mortgage History
| Date | Status | Loan Amount | Loan Type |
|---|---|---|---|
| Open | $215,650 | New Conventional |
Similar Homes in Humble, TX
Source: Houston Association of REALTORS®
MLS Number: 33875357
APN: 1397690010062
- 15754 Cairnwell Bend Dr
- 15746 Cairnwell Bend Dr
- 15718 Cairnwell Bend Dr
- 12115 Talmadge Reach Dr
- 12027 Ballshire Pines Dr
- 12043 Talmadge Reach Dr
- 12107 Allington Cove Ln
- 15750 Harding Bend Dr
- 12106 Allington Cove Ln
- 12519 Crathie Dr
- 12114 Delwood Terrace Dr
- 12402 Oakleaf Bend Dr
- 12222 Ashgrove Point Dr
- 15814 Weston Ridge Dr
- 12326 Skene Bend Dr
- 12527 Sabine Point Dr
- 15842 Formaston Forest Dr
- 11930 McCallister Run Dr
- 15314 Davan Springs Dr
- 12434 Tullich Run Dr
- 12347 Breckenwood Mills Dr
- 12400 Greens Rd
- 12400 Greens Rd Unit 1005
- 12400 Greens Rd Unit 1102
- 12043 Talmadge Reach Dr
- 12426 Invery Reach Dr
- 11943 Bazley Knoll Dr
- 15846 Weston Ridge Dr
- 15314 Stulan Burn Dr
- 15202 Dinnet Berm Dr
- 12678 Beatrice Terrace Dr
- 12607 Taymouth Manor Dr
- 15815 Sundew Prairie Dr
- 16334 Silver Emperor St
- 15863 Kinlough Dr
- 12822 Ilderton Dr
- 12823 Ilderton Dr
- 12803 Silverbank Run Dr
- 12806 Crombie Dr
- 15410 Cordach Dr






