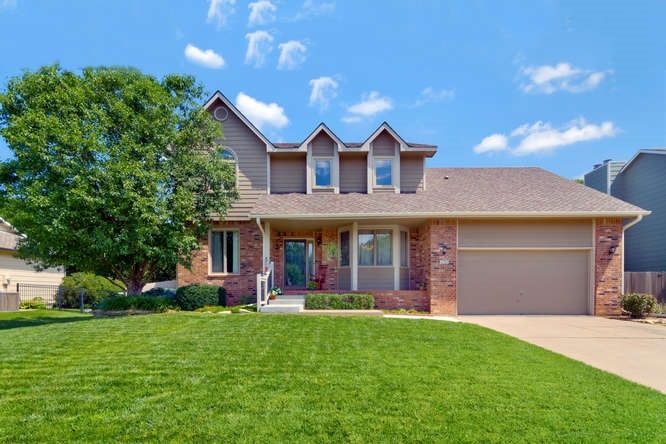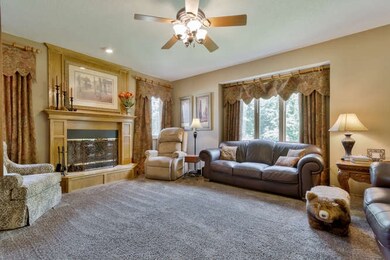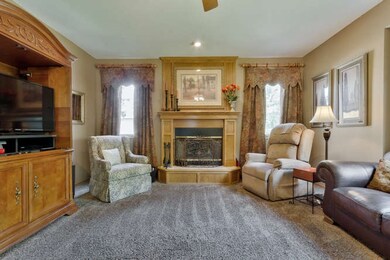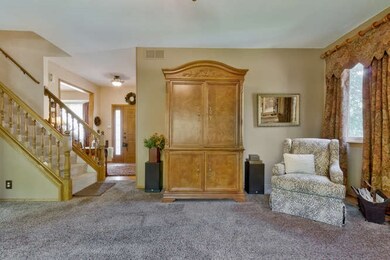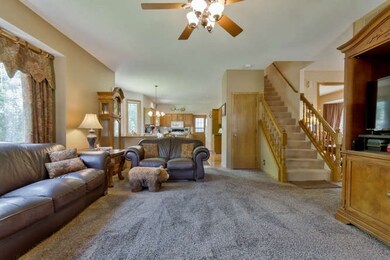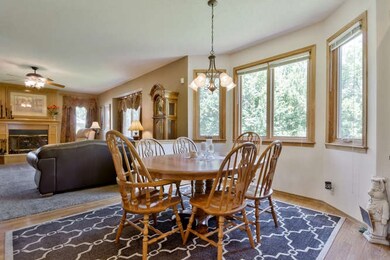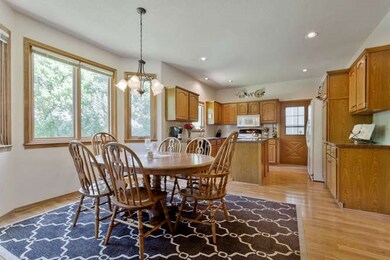
12310 W Ridgepoint Cir Wichita, KS 67235
Far West Wichita NeighborhoodHighlights
- Community Lake
- Clubhouse
- Wooded Lot
- Maize South Elementary School Rated A-
- Covered Deck
- Traditional Architecture
About This Home
As of March 2025This very nice two story home in Autumn Ridge is located on a quiet cul-de-sac lot backing to trees for added privacy. Five bedrooms, 3.5 baths and over 2,900 SF finished. The main floor features formal and informal dining areas, a large kitchen with a center island and pantry, a beautiful main floor family room with gas fireplace and a formal living area. The spacious upper level includes a large master suite, 3 additional bedrooms and a conveniently located laundry. The view out basement includes a great family room/game room area, a 5th bedroom an additional full bath and great storage space. Outside you’ll enjoy the large partially covered deck that was just finished in August 2016, the fenced backyard and the mature trees lining the back of the property. Roof replaced in August 2016. Just a short walk to the neighborhood pool and clubhouse and a short drive to west Wichita’s best shopping, entertainment and dining options. Maize schools!
Last Agent to Sell the Property
Flint Hills Realty Company, LLC License #00052711 Listed on: 06/30/2016
Last Buyer's Agent
Tami Lewis
J.P. Weigand & Sons License #SP00051314
Home Details
Home Type
- Single Family
Est. Annual Taxes
- $3,314
Year Built
- Built in 1992
Lot Details
- 10,074 Sq Ft Lot
- Cul-De-Sac
- Wood Fence
- Sprinkler System
- Wooded Lot
HOA Fees
- $57 Monthly HOA Fees
Home Design
- Traditional Architecture
- Frame Construction
- Composition Roof
Interior Spaces
- 2-Story Property
- Built-In Desk
- Ceiling Fan
- Gas Fireplace
- Window Treatments
- Family Room with Fireplace
- Formal Dining Room
- Laundry on upper level
Kitchen
- Oven or Range
- Microwave
- Dishwasher
- Kitchen Island
- Disposal
Bedrooms and Bathrooms
- 5 Bedrooms
- Walk-In Closet
- Separate Shower in Primary Bathroom
Finished Basement
- Basement Fills Entire Space Under The House
- Bedroom in Basement
- Finished Basement Bathroom
Home Security
- Home Security System
- Storm Doors
Parking
- 2 Car Attached Garage
- Garage Door Opener
Outdoor Features
- Covered Deck
- Rain Gutters
Schools
- Maize
Utilities
- Forced Air Heating and Cooling System
- Heating System Uses Gas
Listing and Financial Details
- Assessor Parcel Number 20173-141-12-0-41-01-017.00
Community Details
Overview
- Association fees include recreation facility, gen. upkeep for common ar
- $100 HOA Transfer Fee
- Autumn Ridge Subdivision
- Community Lake
Amenities
- Clubhouse
Recreation
- Community Pool
Ownership History
Purchase Details
Home Financials for this Owner
Home Financials are based on the most recent Mortgage that was taken out on this home.Purchase Details
Home Financials for this Owner
Home Financials are based on the most recent Mortgage that was taken out on this home.Purchase Details
Similar Homes in Wichita, KS
Home Values in the Area
Average Home Value in this Area
Purchase History
| Date | Type | Sale Price | Title Company |
|---|---|---|---|
| Warranty Deed | -- | Security 1St Title | |
| Warranty Deed | -- | Security 1St Title | |
| Warranty Deed | -- | Orourke Title Company |
Mortgage History
| Date | Status | Loan Amount | Loan Type |
|---|---|---|---|
| Open | $363,298 | FHA | |
| Previous Owner | $50,000 | Credit Line Revolving | |
| Previous Owner | $217,100 | New Conventional | |
| Previous Owner | $230,743 | FHA | |
| Previous Owner | $25,000 | Credit Line Revolving |
Property History
| Date | Event | Price | Change | Sq Ft Price |
|---|---|---|---|---|
| 03/06/2025 03/06/25 | Sold | -- | -- | -- |
| 01/28/2025 01/28/25 | Pending | -- | -- | -- |
| 01/13/2025 01/13/25 | Price Changed | $370,000 | -2.6% | $126 / Sq Ft |
| 01/01/2024 01/01/24 | For Sale | $380,000 | +61.7% | $129 / Sq Ft |
| 09/19/2016 09/19/16 | Sold | -- | -- | -- |
| 08/21/2016 08/21/16 | Pending | -- | -- | -- |
| 06/30/2016 06/30/16 | For Sale | $235,000 | -- | $80 / Sq Ft |
Tax History Compared to Growth
Tax History
| Year | Tax Paid | Tax Assessment Tax Assessment Total Assessment is a certain percentage of the fair market value that is determined by local assessors to be the total taxable value of land and additions on the property. | Land | Improvement |
|---|---|---|---|---|
| 2025 | $4,751 | $39,630 | $8,568 | $31,062 |
| 2023 | $4,751 | $36,030 | $7,199 | $28,831 |
| 2022 | $3,792 | $31,062 | $6,785 | $24,277 |
| 2021 | $3,580 | $29,303 | $4,336 | $24,967 |
| 2020 | $3,579 | $29,303 | $4,336 | $24,967 |
| 2019 | $3,436 | $28,141 | $4,336 | $23,805 |
| 2018 | $3,298 | $27,060 | $3,922 | $23,138 |
| 2017 | $3,254 | $0 | $0 | $0 |
| 2016 | $3,253 | $0 | $0 | $0 |
| 2015 | $3,314 | $0 | $0 | $0 |
| 2014 | $3,369 | $0 | $0 | $0 |
Agents Affiliated with this Home
-
N
Seller's Agent in 2025
Nancy Hill
Berkshire Hathaway PenFed Realty
(316) 641-3255
2 in this area
52 Total Sales
-

Seller's Agent in 2016
Brad Minear
Flint Hills Realty Company, LLC
(316) 393-2001
88 Total Sales
-
T
Buyer's Agent in 2016
Tami Lewis
J.P. Weigand & Sons
Map
Source: South Central Kansas MLS
MLS Number: 522190
APN: 141-12-0-41-01-017.00
- 12206 W Hunters View St
- 2006 N Sunridge St
- 1436 N Judith St
- 2008 N Pine Grove St
- 1627 N Chambers St
- 2008 N Parkridge St
- 1634 N Forestview St
- 1630 N Forestview St
- 1395 N Hickory Creek Ct
- 13306 W Hunters View St
- 1357 N Hickory Creek Ct
- 13401 W Nantucket St
- 11725 W Alderny Ct
- 2345 N Parkridge Ct
- 1217 N Hickory Creek Ct
- 1631 N Forestview Ct
- 2234 N Covington St
- 1312 N Prescott St
- 1105 N Hickory Creek St
- 13938 W Westport Ct
