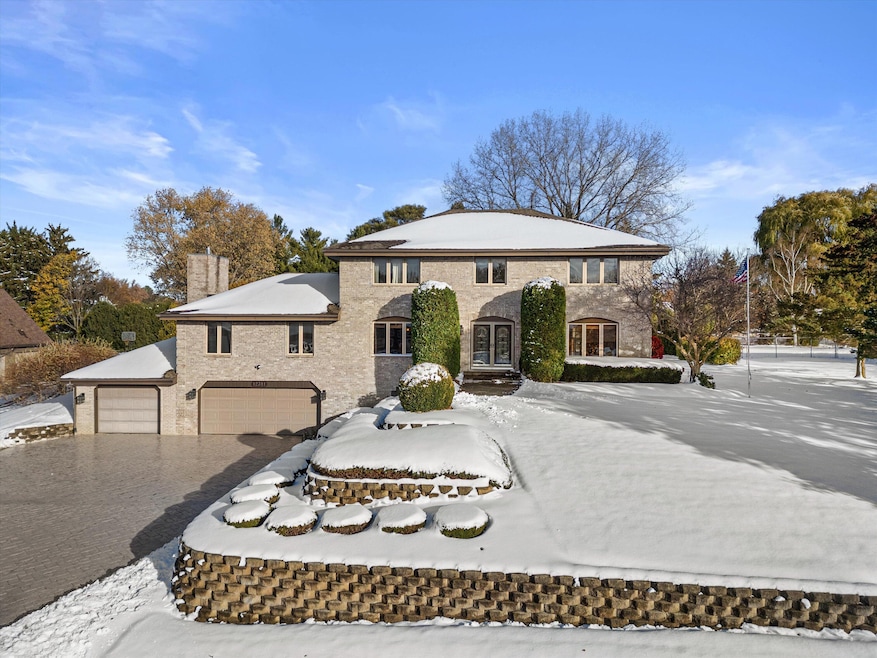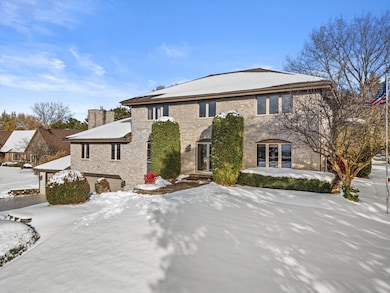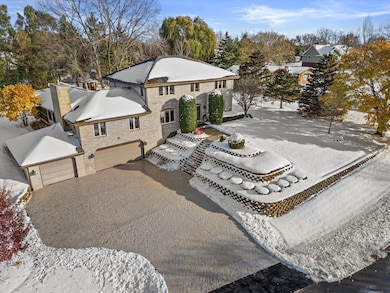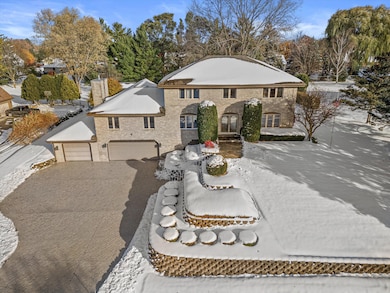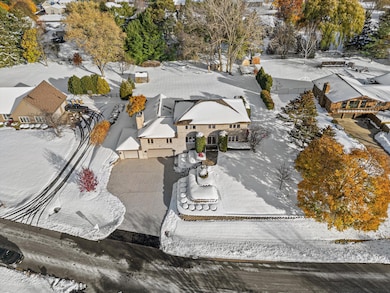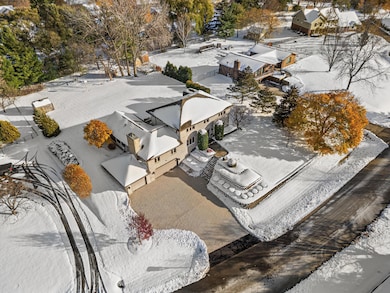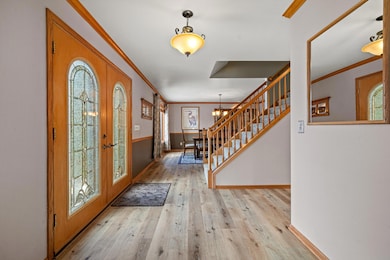12311 87th Ave Pleasant Prairie, WI 53158
Village of Pleasant Prairie NeighborhoodEstimated payment $4,320/month
Highlights
- Hot Property
- 2-Story Property
- Kitchen Island
- Vaulted Ceiling
- 3 Car Attached Garage
- Forced Air Heating and Cooling System
About This Home
Welcome to this beautifully maintained Pleasant Prairie home situated on a 3/4-acre lot with convenient access to both Milwaukee and Chicago. The inviting main level features new flooring, updated appliances, and a spacious kitchen complete with granite countertops (See documents for updates/info list). Upstairs you'll find four generously sized bedrooms, including a primary suite with an updated bathroom. The finished lower level expands your living space with a full second kitchen and a large rec room/bonus bedroom, offering endless possibilities for guests, entertaining, or multi-generational living. Outside, enjoy the lush yard supported by an in-ground sprinkler system. A wonderful blend of comfort, flexibility, and locationthis one is ready to welcome you home.
Listing Agent
Keller Williams Milwaukee South Shore License #92263-94 Listed on: 11/11/2025
Home Details
Home Type
- Single Family
Est. Annual Taxes
- $7,651
Lot Details
- 0.74 Acre Lot
- Sprinkler System
Parking
- 3 Car Attached Garage
- Heated Garage
- Garage Door Opener
- Driveway
Home Design
- 2-Story Property
- Brick Exterior Construction
- Vinyl Siding
Interior Spaces
- Vaulted Ceiling
- Gas Fireplace
Kitchen
- Oven
- Range
- Microwave
- Dishwasher
- Kitchen Island
- Disposal
Bedrooms and Bathrooms
- 5 Bedrooms
Laundry
- Dryer
- Washer
Finished Basement
- Walk-Out Basement
- Basement Fills Entire Space Under The House
Utilities
- Forced Air Heating and Cooling System
- Heating System Uses Natural Gas
Listing and Financial Details
- Exclusions: Freezer in downstair kitchen, chest freezer in basement, refrigerator in basement spare room
- Assessor Parcel Number 92-4-122-333-0255
Map
Home Values in the Area
Average Home Value in this Area
Tax History
| Year | Tax Paid | Tax Assessment Tax Assessment Total Assessment is a certain percentage of the fair market value that is determined by local assessors to be the total taxable value of land and additions on the property. | Land | Improvement |
|---|---|---|---|---|
| 2024 | $7,651 | $650,000 | $119,500 | $530,500 |
| 2023 | $7,383 | $544,100 | $108,900 | $435,200 |
| 2022 | $7,495 | $544,100 | $108,900 | $435,200 |
| 2021 | $8,206 | $428,700 | $88,600 | $340,100 |
| 2020 | $8,206 | $426,000 | $88,600 | $337,400 |
| 2019 | $7,564 | $426,000 | $88,600 | $337,400 |
| 2018 | $8,381 | $426,000 | $88,600 | $337,400 |
| 2017 | $7,177 | $363,000 | $75,200 | $287,800 |
| 2016 | $7,735 | $363,000 | $75,200 | $287,800 |
| 2015 | $6,934 | $337,000 | $71,700 | $265,300 |
| 2014 | -- | $337,000 | $71,700 | $265,300 |
Property History
| Date | Event | Price | List to Sale | Price per Sq Ft |
|---|---|---|---|---|
| 11/11/2025 11/11/25 | For Sale | $700,000 | -- | $177 / Sq Ft |
Purchase History
| Date | Type | Sale Price | Title Company |
|---|---|---|---|
| Warranty Deed | $410,000 | -- |
Source: Metro MLS
MLS Number: 1942549
APN: 92-4-122-333-0255
- 8302 85th Ave
- 8400 122nd St
- 42771 N Delany Rd
- 43411 Lynn Dale Dr
- 6612 110th St
- 11449 61st Ave
- 6430 109th St
- 42008 N Delany Rd
- 6421 104th St
- Lt0 88th Ave
- 6006 107th St
- 6746 100th Place Unit G
- 6757 99th Place Unit CC
- Lt5 113th St
- 908 Countrywood Dr
- Lt6 113th St
- 41616 N Delaney Rd
- 41616 N Delany Rd
- Lt12 113th St
- Lt18 Cedar Ridge Ct
- 10981 116th Ave
- 4799 103rd St
- 1501 Lorelei Dr
- 1544 Anderson Trail
- 6941 91st St
- 1908 Daybreak Ln
- 3602 16th St Unit 3
- 4110 Lake Ct
- 8920 83rd St
- 8600 82nd St
- 9500 81st St
- 2041 Jethro Ave
- 9300 Prairie Ridge Blvd
- 1700 Gideon Ave
- 7900 94th Ave
- 830 Russell Ave
- 2421 Lewis Ave Unit 2421-B
- 2421 Lewis Ave Unit 2421-A
- 630 Whitney Ave
- 2512 Salem Blvd
