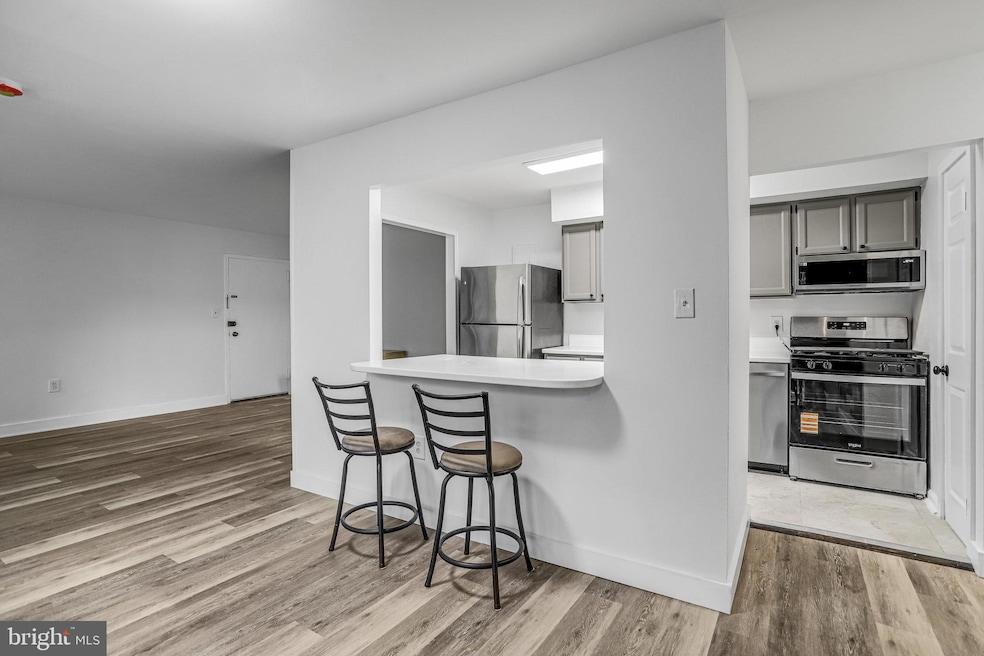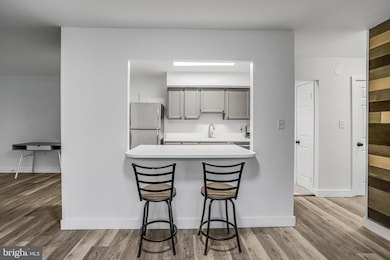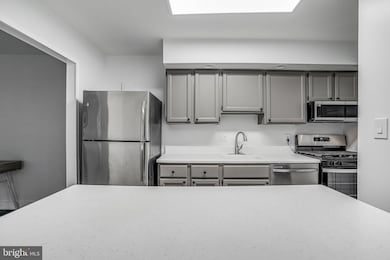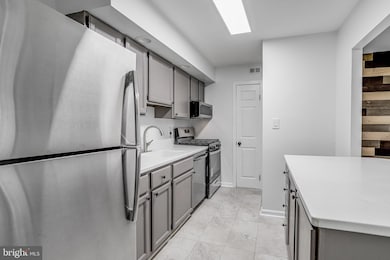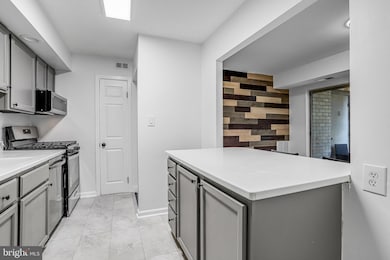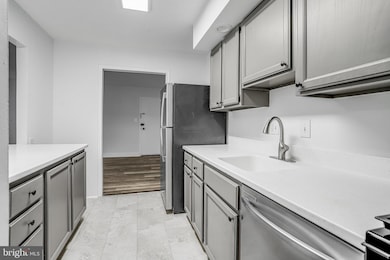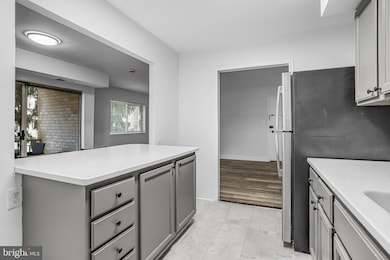12311 Braxfield Ct Unit 7 Rockville, MD 20852
Estimated payment $2,017/month
Highlights
- Private Pool
- View of Trees or Woods
- Property is near a park
- Garrett Park Elementary School Rated A
- Contemporary Architecture
- Traditional Floor Plan
About This Home
Discover the perfect blend of modern style, comfort, and unbeatable convenience in this newly painted, beautifully updated 2BR/1BA corner condo offering over 1,000 sq. ft. of living space. Step inside to fresh paint, brand-new flooring, and an open, sun-soaked layout that feels warm and inviting. The kitchen features new stainless steel appliances—ideal for everyday cooking or entertaining guests before a night out. The primary bedroom is impressively spacious with two large closets, and the unit offers excellent storage throughout. The fully remodeled bathroom showcases a deep soaking tub, modern finishes, and an elevated spa-like design. The condo fee is truly all-inclusive, covering Electricity, Gas, Heat, Water, Air Conditioning, Sewer, Trash, Snow Removal, Lawn Care (Front), Lawn Maintenance, Parking Fee, Insurance, Pool access, and Reserve Funds. Enjoy complete peace of mind with nearly every major expense built right into your monthly payment. This pet-friendly home also includes three parking passes and access to desirable community amenities such as a swimming pool, tennis courts, and tot lots. LOCATION, LOCATION, LOCATION:
You’re in the heart of everything—just a 7-minute walk to daily essentials, dining, shopping, and entertainment. It’s a quick 5-minute drive to Pike & Rose, one of the area’s premier entertainment hubs with top-tier restaurants, nightlife, retail, fitness studios, and year-round events. Both White Flint and Twinbrook Metro stations are only minutes away. Commuting is a breeze: Downtown DC and Northern Virginia are just an 18-minute drive, with immediate access to I-270 and I-495, putting the entire DMV within effortless reach.
Listing Agent
(240) 801-5471 patrick@patrickrbeasley.com Keller Williams Capital Properties Listed on: 11/20/2025

Co-Listing Agent
(301) 357-5608 homesbymarquis@gmail.com Keller Williams Capital Properties
Property Details
Home Type
- Condominium
Est. Annual Taxes
- $2,370
Year Built
- Built in 1970
HOA Fees
- $763 Monthly HOA Fees
Parking
- Parking Lot
Home Design
- Contemporary Architecture
- Entry on the 2nd floor
- Brick Exterior Construction
- Concrete Perimeter Foundation
Interior Spaces
- 1,007 Sq Ft Home
- Property has 1 Level
- Traditional Floor Plan
- Ceiling Fan
- Sliding Windows
- Dining Area
- Views of Woods
Kitchen
- Gas Oven or Range
- Built-In Microwave
- Dishwasher
- Stainless Steel Appliances
- Disposal
Bedrooms and Bathrooms
- 2 Main Level Bedrooms
- 1 Full Bathroom
Outdoor Features
- Private Pool
- Balcony
- Patio
- Storage Shed
Utilities
- Forced Air Heating and Cooling System
- Cable TV Available
Additional Features
- Backs To Open Common Area
- Property is near a park
Listing and Financial Details
- Assessor Parcel Number 160402029271
Community Details
Overview
- Association fees include electricity, gas, heat, lawn care front, lawn maintenance, sewer, snow removal, trash, water, air conditioning, insurance, parking fee, pool(s), reserve funds
- Low-Rise Condominium
- Betheda Park Condominum Condos
- Bethesda Park Community
- Bethesda Park Subdivision
- Property Manager
Amenities
- Common Area
- Laundry Facilities
Recreation
- Tennis Courts
- Community Basketball Court
- Community Playground
- Community Pool
- Jogging Path
- Bike Trail
Pet Policy
- Pets allowed on a case-by-case basis
Map
Home Values in the Area
Average Home Value in this Area
Property History
| Date | Event | Price | List to Sale | Price per Sq Ft |
|---|---|---|---|---|
| 11/20/2025 11/20/25 | For Sale | $199,999 | -- | $199 / Sq Ft |
Source: Bright MLS
MLS Number: MDMC2208746
- 12403 Braxfield Ct Unit 12
- 12311 Braxfield Ct Unit 1
- 12413 Braxfield Ct Unit 3
- 12201 Braxfield Ct Unit 13
- 12207 Academy Way Unit 9
- 12204 Braxfield Ct
- 12215 Braxfield Ct
- 5202 Crossfield Ct Unit 5
- 4904 Ertter Dr
- 5012 Oakmoore Dr
- 11901 Hunters Ln
- 12010 Galena Rd
- 12219 Hunters Ln
- 12130Est Veirs Mill Rd
- 11800 Old Georgetown Rd Unit 1207
- 11800 Old Georgetown Rd Unit 1212
- 11800 Old Georgetown Rd Unit 1537
- 11800 Old Georgetown Rd Unit 1424
- 11800 Old Georgetown Rd Unit 1120
- 11800 Old Georgetown Rd Unit 1103
- 12415 Braxfield Ct Unit 15
- 12200 Braxfield Ct Unit 209
- 5101 Crossfield Ct Unit 11
- 12401 Village Square Terrace
- 5301 Randolph Rd
- 11919 Parklawn Dr Unit 201
- 12215 Hunters Ln
- 11800 Old Georgetown Rd Unit 1104
- 11800 Old Georgetown Rd Unit 1212
- 11800 Old Georgetown Rd Unit 1120
- 11800 Old Georgetown Rd Unit 1323
- 11800 Old Georgetown Rd Unit 1537
- 11800 Old Georgetown Rd Unit 1206
- 11750 Old Georgetown Rd Unit 2318
- 5401 Mcgrath Blvd
- 5750 Bou Ave Unit 1014
- 5750 Bou Ave Unit 805
- 5411 Mcgrath Blvd
- 11801 Rockville Pike Unit 1412
- 11801 Rockville Pike Unit 714
