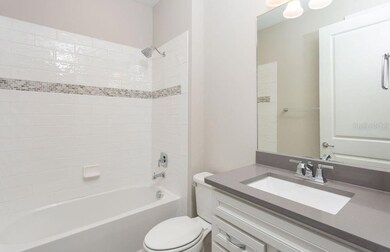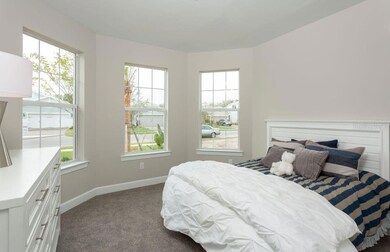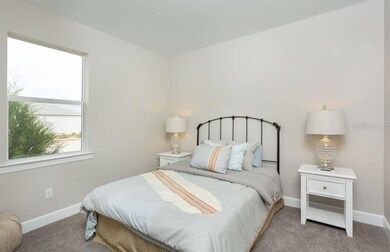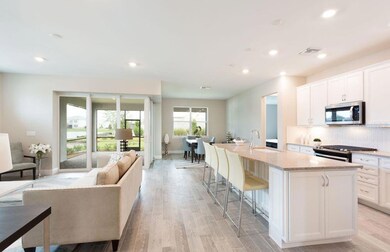
12311 Cranston Way Lakewood Ranch, FL 34211
Estimated Value: $547,528 - $680,000
Highlights
- Fitness Center
- Under Construction
- Florida Architecture
- B.D. Gullett Elementary School Rated A-
- Gated Community
- Golf Cart Garage
About This Home
As of March 2021Move into Mallory Park October 2019! This popular Summerwood home features stainless gas appliances, 42" kitchen cabinets, quartz counters throughout, zero-corner slider, owner’s walk-in shower, extended outdoor living space & more! ***Similar model pictures shown are for illustration purposes only, options may vary.
Home Details
Home Type
- Single Family
Est. Annual Taxes
- $6,742
Year Built
- Built in 2019 | Under Construction
Lot Details
- 8,060 Sq Ft Lot
- North Facing Home
- Landscaped with Trees
HOA Fees
- $278 Monthly HOA Fees
Parking
- 2 Car Attached Garage
- Garage Door Opener
- Open Parking
- Golf Cart Garage
Home Design
- Florida Architecture
- Slab Foundation
- Tile Roof
- Block Exterior
- Stucco
Interior Spaces
- 1,901 Sq Ft Home
- 1-Story Property
- Sliding Doors
- Inside Utility
Kitchen
- Microwave
- Dishwasher
- Solid Surface Countertops
- Disposal
Flooring
- Carpet
- Ceramic Tile
Bedrooms and Bathrooms
- 3 Bedrooms
- Walk-In Closet
- 2 Full Bathrooms
Laundry
- Dryer
- Washer
Home Security
- Hurricane or Storm Shutters
- Fire and Smoke Detector
- In Wall Pest System
Eco-Friendly Details
- Reclaimed Water Irrigation System
Outdoor Features
- Enclosed patio or porch
- Rain Gutters
Schools
- Gullett Elementary School
- Carlos E. Haile Middle School
- Lakewood Ranch High School
Utilities
- Central Heating and Cooling System
- Underground Utilities
- Gas Water Heater
- Fiber Optics Available
Listing and Financial Details
- Home warranty included in the sale of the property
- Down Payment Assistance Available
- Visit Down Payment Resource Website
- Tax Lot 319
- Assessor Parcel Number 590020259
- $1,709 per year additional tax assessments
Community Details
Overview
- Association fees include community pool, ground maintenance, recreational facilities
- Castle Group Association
- Built by Pulte
- Mallory Park At Lakewood Ranch Subdivision, Summerwood Floorplan
- Lakewood Ranch Community
- The community has rules related to deed restrictions, fencing
- Rental Restrictions
Recreation
- Recreation Facilities
- Fitness Center
- Community Pool
Security
- Gated Community
Ownership History
Purchase Details
Home Financials for this Owner
Home Financials are based on the most recent Mortgage that was taken out on this home.Similar Homes in the area
Home Values in the Area
Average Home Value in this Area
Purchase History
| Date | Buyer | Sale Price | Title Company |
|---|---|---|---|
| Booth Christopher J | $431,200 | Pgp Title |
Mortgage History
| Date | Status | Borrower | Loan Amount |
|---|---|---|---|
| Open | Booth Christopher J | $280,224 |
Property History
| Date | Event | Price | Change | Sq Ft Price |
|---|---|---|---|---|
| 03/09/2021 03/09/21 | Sold | $431,115 | -1.6% | $227 / Sq Ft |
| 01/17/2021 01/17/21 | Pending | -- | -- | -- |
| 12/07/2020 12/07/20 | Price Changed | $438,115 | +0.7% | $230 / Sq Ft |
| 11/12/2020 11/12/20 | Price Changed | $435,115 | +0.7% | $229 / Sq Ft |
| 11/11/2020 11/11/20 | Price Changed | $432,115 | -0.2% | $227 / Sq Ft |
| 11/02/2020 11/02/20 | Price Changed | $432,765 | 0.0% | $228 / Sq Ft |
| 11/02/2020 11/02/20 | For Sale | $432,765 | +1.9% | $228 / Sq Ft |
| 09/16/2020 09/16/20 | Pending | -- | -- | -- |
| 08/17/2020 08/17/20 | Price Changed | $424,765 | -1.8% | $223 / Sq Ft |
| 07/24/2020 07/24/20 | Price Changed | $432,765 | 0.0% | $228 / Sq Ft |
| 07/24/2020 07/24/20 | For Sale | $432,765 | +7.7% | $228 / Sq Ft |
| 05/10/2020 05/10/20 | Pending | -- | -- | -- |
| 04/27/2020 04/27/20 | Price Changed | $401,765 | -2.4% | $211 / Sq Ft |
| 03/03/2020 03/03/20 | Price Changed | $411,765 | +0.5% | $217 / Sq Ft |
| 02/24/2020 02/24/20 | Price Changed | $409,765 | -1.2% | $216 / Sq Ft |
| 01/23/2020 01/23/20 | Price Changed | $414,765 | -1.2% | $218 / Sq Ft |
| 01/16/2020 01/16/20 | Price Changed | $419,765 | +0.5% | $221 / Sq Ft |
| 11/18/2019 11/18/19 | Price Changed | $417,765 | -1.4% | $220 / Sq Ft |
| 11/04/2019 11/04/19 | Price Changed | $423,765 | -0.5% | $223 / Sq Ft |
| 10/03/2019 10/03/19 | Price Changed | $425,765 | +0.3% | $224 / Sq Ft |
| 09/03/2019 09/03/19 | Price Changed | $424,475 | +0.2% | $223 / Sq Ft |
| 08/02/2019 08/02/19 | Price Changed | $423,475 | +1.0% | $223 / Sq Ft |
| 07/19/2019 07/19/19 | For Sale | $419,475 | -- | $221 / Sq Ft |
Tax History Compared to Growth
Tax History
| Year | Tax Paid | Tax Assessment Tax Assessment Total Assessment is a certain percentage of the fair market value that is determined by local assessors to be the total taxable value of land and additions on the property. | Land | Improvement |
|---|---|---|---|---|
| 2024 | $8,550 | $499,214 | $61,200 | $438,014 |
| 2023 | $8,550 | $459,477 | $61,200 | $398,277 |
| 2022 | $7,838 | $399,243 | $60,000 | $339,243 |
| 2021 | $6,473 | $313,857 | $60,000 | $253,857 |
| 2020 | $6,742 | $312,280 | $60,000 | $252,280 |
| 2019 | $2,194 | $27,348 | $27,348 | $0 |
Agents Affiliated with this Home
-
Rod White
R
Seller's Agent in 2021
Rod White
BUILDERS SERVICES, INC.
(813) 855-0268
26 in this area
273 Total Sales
-
Susan Anderson

Buyer's Agent in 2021
Susan Anderson
KELLER WILLIAMS SUBURBAN TAMPA
(813) 817-2454
1 in this area
22 Total Sales
Map
Source: Stellar MLS
MLS Number: T3187589
APN: 5900-2025-9
- 3409 Anchor Bay Trail
- 3248 Anchor Bay Trail
- 3214 Anchor Bay Trail
- 3508 Anchor Bay Trail
- 12029 Cranston Way
- 3360 Chestertown Loop
- 3431 Chestertown Loop
- 12706 Cobalt Terrace
- 12026 Medley Terrace
- 12031 Medley Terrace
- 12022 Medley Terrace
- 12132 Gannett Place
- 3442 Chestertown Loop
- 12423 Blue Hill Trail
- 12817 Cobalt Terrace
- 2722 Sapphire Blue Ln
- 3325 Azurite Way
- 3314 Chestertown Loop
- 2628 Sapphire Blue Ln
- 3331 Chestertown Loop
- 12311 Cranston Way
- 12315 Cranston Way
- 12307 Cranston Way
- 3344 Anchor Bay Trail
- 12303 Cranston Way
- 12310 Cranston Way
- 12318 Cranston Way
- 12314 Cranston Way
- 12306 Cranston Way
- 3340 Anchor Bay Trail
- 3347 Anchor Bay Trail
- 12225 Cranston Way
- 3351 Anchor Bay Trail
- 3355 Anchor Bay Trail
- 3343 Anchor Bay Trail
- 3359 Anchor Bay Trail
- 12226 Cranston Way
- 3339 Anchor Bay Trail
- 3363 Anchor Bay Trail
- 12221 Cranston Way






