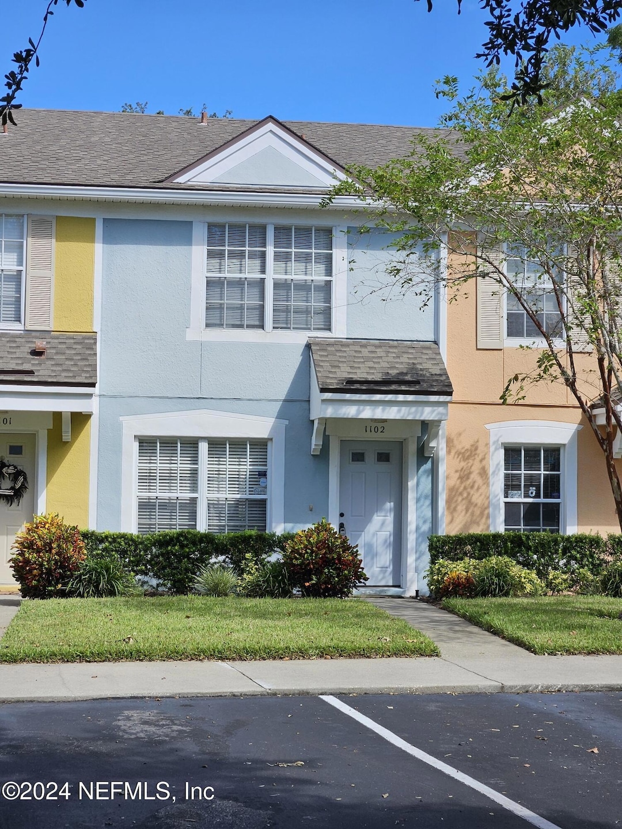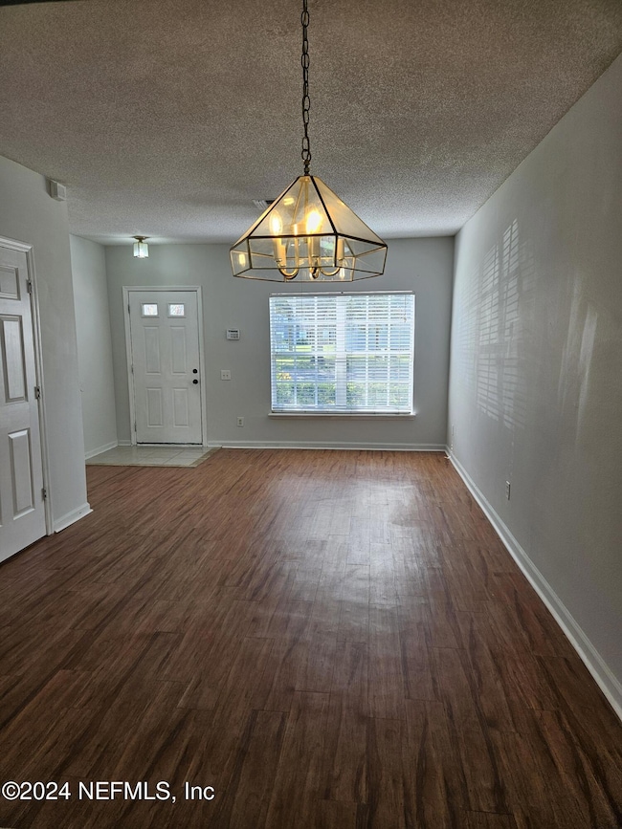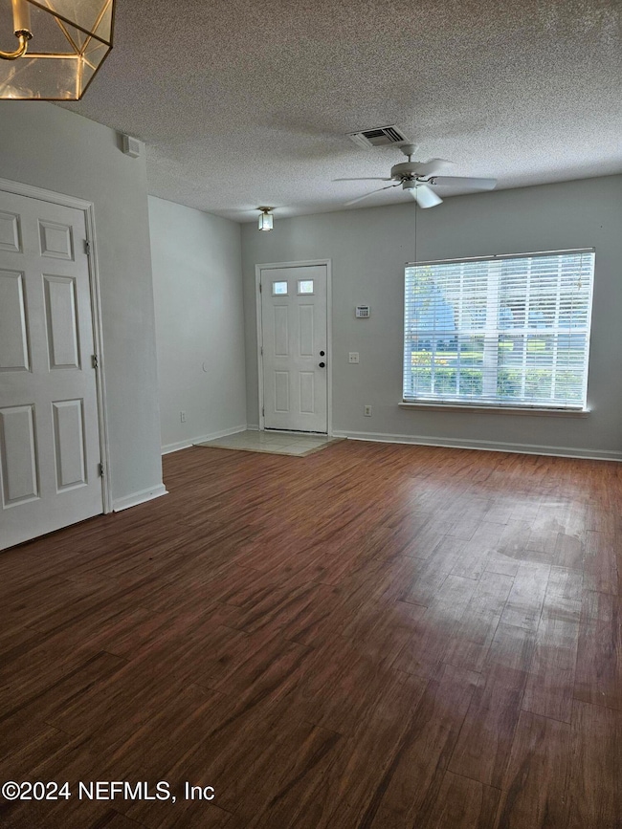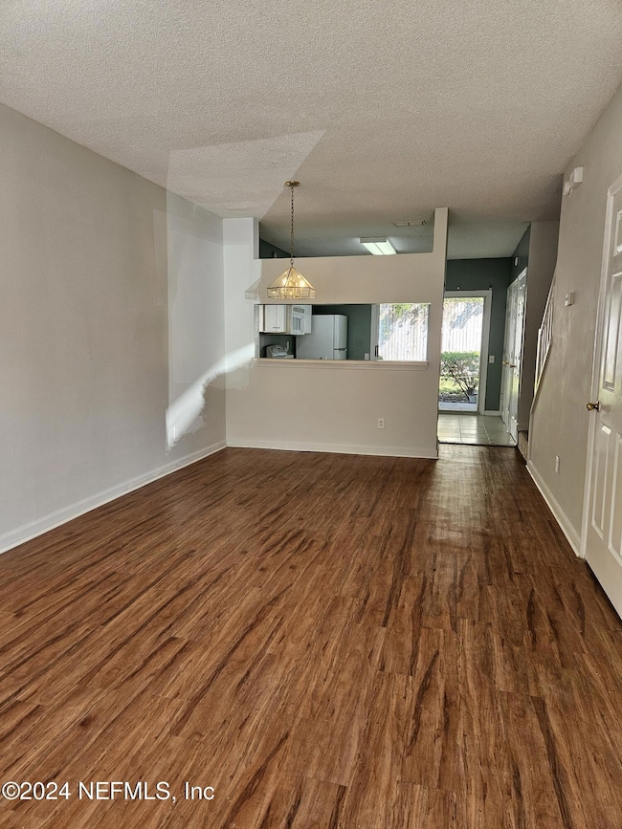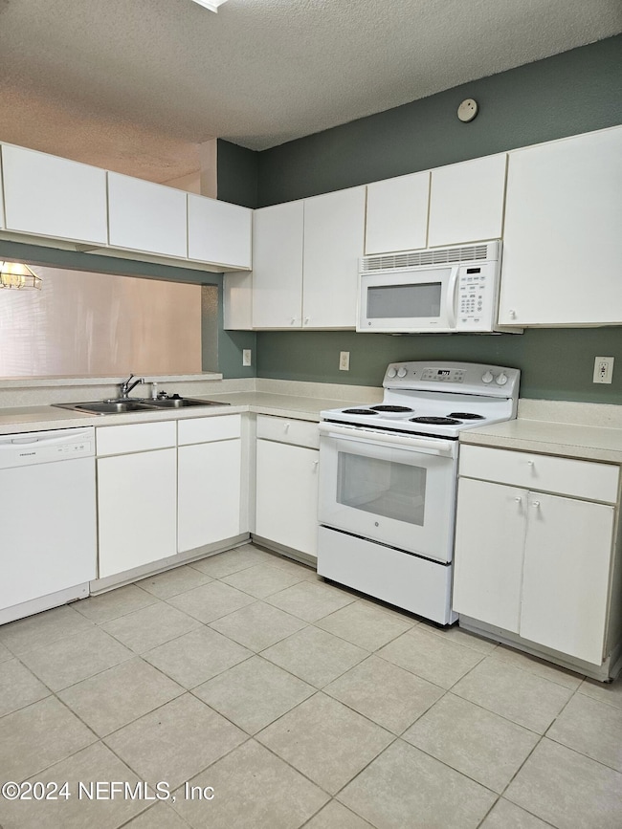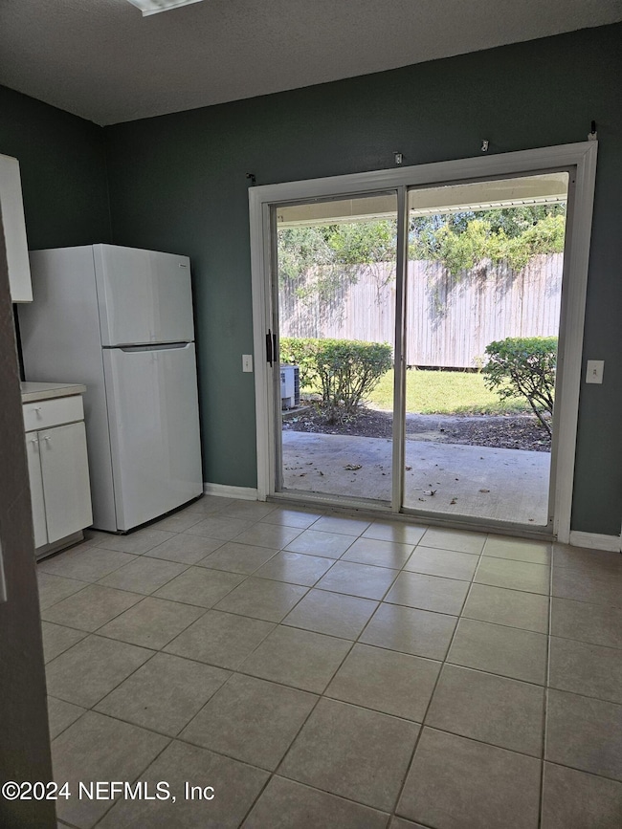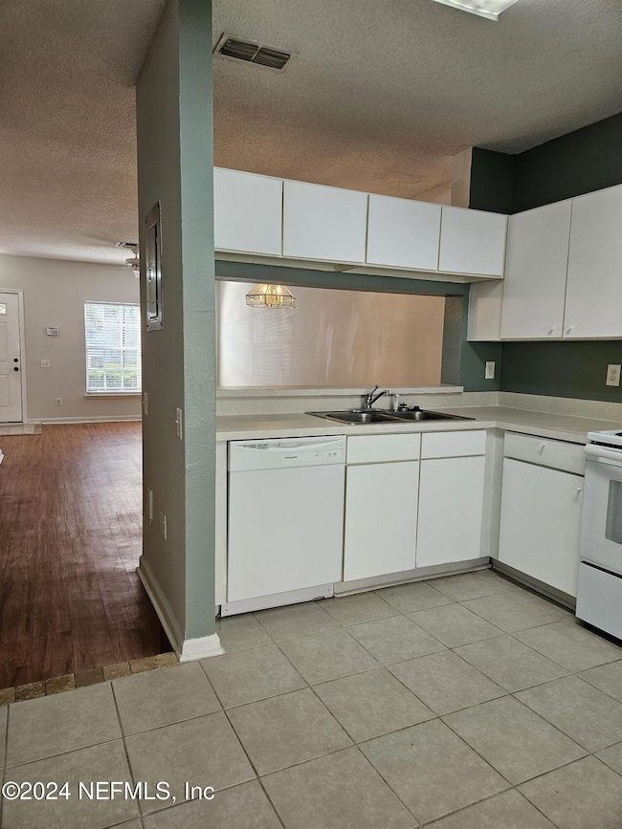
12311 Kensington Lakes Dr Unit 1102 Jacksonville, FL 32246
Golden Glades/The Woods NeighborhoodEstimated payment $1,500/month
Total Views
4,269
2
Beds
2.5
Baths
1,100
Sq Ft
$154
Price per Sq Ft
Highlights
- Gated Community
- Central Heating and Cooling System
- Ceiling Fan
- Tile Flooring
About This Home
Town house style condo. 2 bedrooms, 2 full baths on the 2nd floor, half bath downstairs. Neutral color throughout. Ceiling fan /light in both bedrooms and the living area. Covered back patio goes out to a spacious backyard to share with the neighbors. This property is also available for lease, please see MLS#2103728.
Property Details
Home Type
- Condominium
Est. Annual Taxes
- $2,690
Year Built
- Built in 1999
HOA Fees
- $355 Monthly HOA Fees
Home Design
- Wood Frame Construction
- Shingle Roof
Interior Spaces
- 1,100 Sq Ft Home
- 2-Story Property
- Ceiling Fan
Kitchen
- Microwave
- Dishwasher
- Disposal
Flooring
- Carpet
- Tile
- Vinyl
Bedrooms and Bathrooms
- 2 Bedrooms
- Split Bedroom Floorplan
- Bathtub and Shower Combination in Primary Bathroom
Laundry
- Laundry in unit
- Dryer
- Washer
Home Security
Parking
- Additional Parking
- On-Street Parking
- Assigned Parking
Schools
- Kernan Trail Elementary School
- Kernan Middle School
- Sandalwood High School
Utilities
- Central Heating and Cooling System
- Heat Pump System
Listing and Financial Details
- Assessor Parcel Number 1652679375
Community Details
Overview
- Association fees include ground maintenance, sewer, trash, water
- Seasons @ Kensington Subdivision
- On-Site Maintenance
Security
- Gated Community
- Fire and Smoke Detector
Map
Create a Home Valuation Report for This Property
The Home Valuation Report is an in-depth analysis detailing your home's value as well as a comparison with similar homes in the area
Home Values in the Area
Average Home Value in this Area
Tax History
| Year | Tax Paid | Tax Assessment Tax Assessment Total Assessment is a certain percentage of the fair market value that is determined by local assessors to be the total taxable value of land and additions on the property. | Land | Improvement |
|---|---|---|---|---|
| 2025 | $2,690 | $146,190 | -- | -- |
| 2024 | $2,567 | $179,500 | -- | $179,500 |
| 2023 | $2,567 | $179,500 | $0 | $179,500 |
| 2022 | $2,089 | $146,000 | $0 | $146,000 |
| 2021 | $1,833 | $111,000 | $0 | $111,000 |
| 2020 | $1,721 | $108,000 | $0 | $108,000 |
| 2019 | $1,615 | $102,000 | $0 | $102,000 |
| 2018 | $1,435 | $85,000 | $0 | $85,000 |
| 2017 | $1,266 | $68,500 | $0 | $68,500 |
| 2016 | $1,172 | $62,000 | $0 | $0 |
| 2015 | $1,116 | $58,000 | $0 | $0 |
| 2014 | $1,026 | $56,000 | $0 | $0 |
Source: Public Records
Property History
| Date | Event | Price | Change | Sq Ft Price |
|---|---|---|---|---|
| 08/21/2025 08/21/25 | Price Changed | $169,500 | -1.1% | $154 / Sq Ft |
| 08/15/2025 08/15/25 | Price Changed | $171,400 | -2.0% | $156 / Sq Ft |
| 08/08/2025 08/08/25 | Price Changed | $174,900 | -2.8% | $159 / Sq Ft |
| 07/31/2025 07/31/25 | Price Changed | $179,900 | -2.7% | $164 / Sq Ft |
| 07/23/2025 07/23/25 | Price Changed | $184,900 | -2.7% | $168 / Sq Ft |
| 07/16/2025 07/16/25 | For Sale | $189,990 | 0.0% | $173 / Sq Ft |
| 11/15/2024 11/15/24 | Rented | $1,350 | -1.8% | -- |
| 11/10/2024 11/10/24 | Under Contract | -- | -- | -- |
| 10/29/2024 10/29/24 | For Rent | $1,375 | -- | -- |
Source: realMLS (Northeast Florida Multiple Listing Service)
Purchase History
| Date | Type | Sale Price | Title Company |
|---|---|---|---|
| Special Warranty Deed | $70,500 | Fidelity Natl Title Of Flori | |
| Deed In Lieu Of Foreclosure | $75,600 | Chelsea Title | |
| Warranty Deed | $80,000 | -- |
Source: Public Records
Mortgage History
| Date | Status | Loan Amount | Loan Type |
|---|---|---|---|
| Previous Owner | $88,200 | Unknown | |
| Previous Owner | $77,750 | FHA |
Source: Public Records
Similar Homes in Jacksonville, FL
Source: realMLS (Northeast Florida Multiple Listing Service)
MLS Number: 2098841
APN: 165267-9375
Nearby Homes
- 12311 Kensington Lakes Dr Unit 1004
- 12311 Kensington Lakes Dr Unit 2901
- 12311 Kensington Lakes Dr Unit 104
- 12311 Kensington Lakes Dr Unit 2806
- 12358 Burgess Hill Dr
- 12373 Shell Beach Trail
- 2133 Waterfoot Ln
- 2077 Brighton Bay Trail
- 11582 Wynnfield Lakes Cir
- 12366 Clear Lagoon Trail
- 2026 Saint Martins Dr W
- 2038 Saint Martins Dr W
- 12237 Woodview Dr
- 1848 Sunchase Ct
- 2096 Saint Martins Dr E
- 1625 Ashmore Green Dr
- 2169 Saint Martins Dr W
- 2135 Walnut Creek Ct N
- 12434 Tropic Dr
- 1691 Hawkins Cove Dr E
- 12311 Kensington Lakes Dr Unit 1604
- 12311 Kensington Lakes Dr Unit 2004
- 12311 Kensington Lakes Dr Unit 1804
- 1801 Kernan Blvd
- 2058 Forest Gate Dr E
- 12250 Atlantic Blvd
- 12337 Wynnfield Lakes Dr
- 1867 Cinnabar Rd
- 12249 Linden Tree Ct
- 2094 W St Martins Dr
- 12162 Autumn Sunrise Dr
- 1819 Ashmore Green Dr
- 12595 Ashmore Green Dr N
- 47 Reeding Ridge Dr W
- 12504 Brookchase Ln
- 12059 Autumn Sunrise Dr
- 12555 Belmont Lakes Dr
- 141 Sterling Hill Dr
- 2173 Walkers Glen Ln
- 12033 Walkers Glen Ln N
