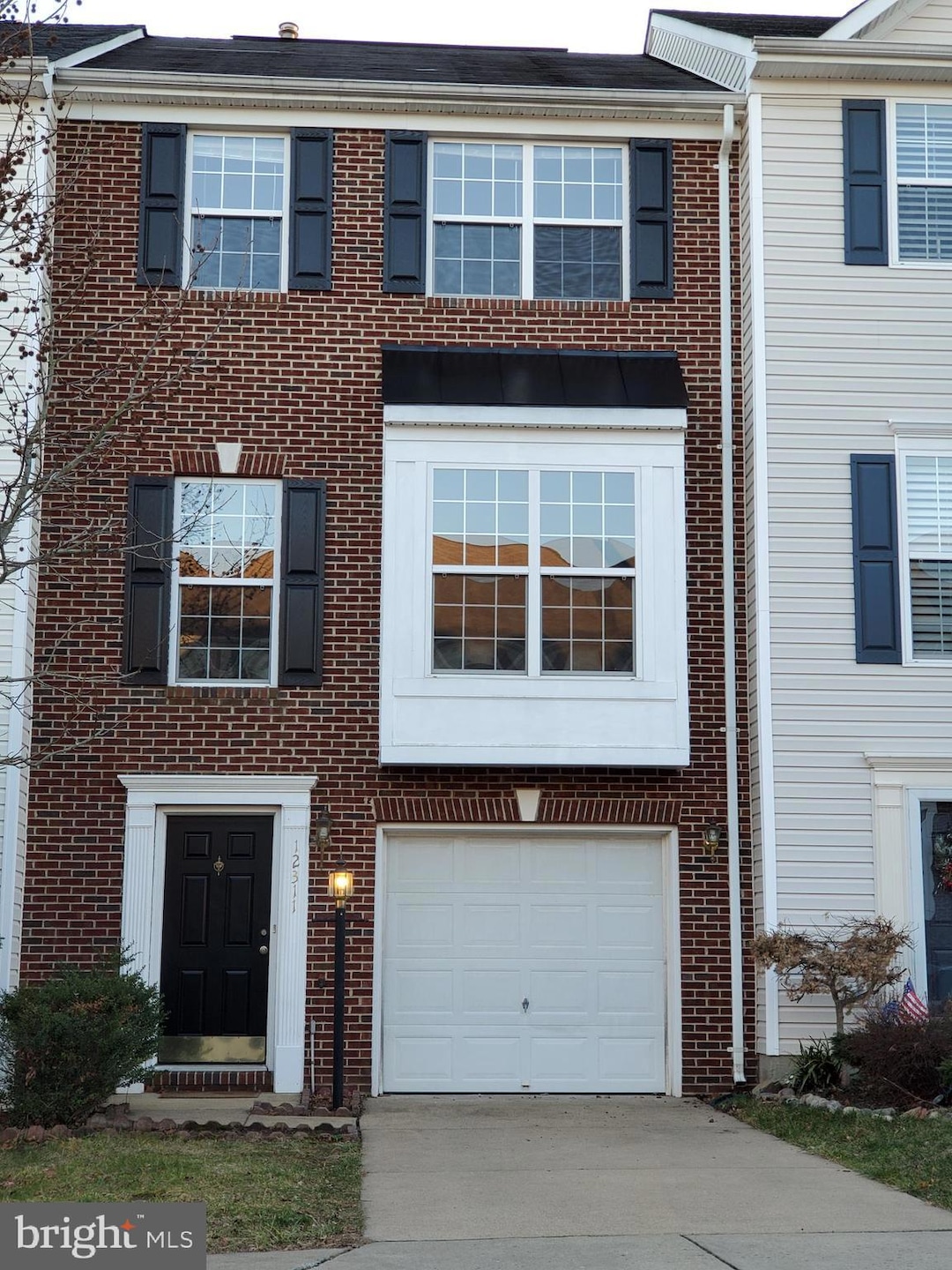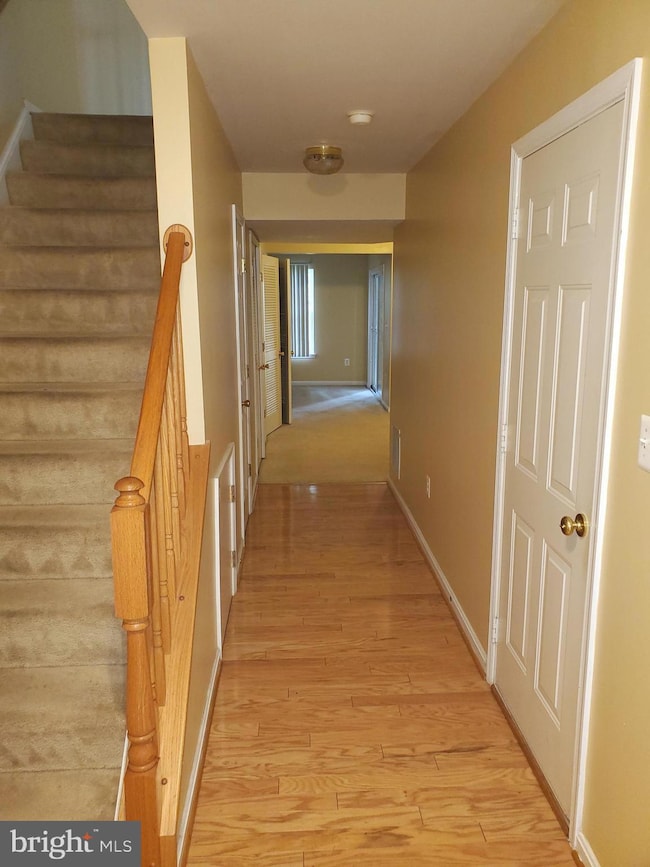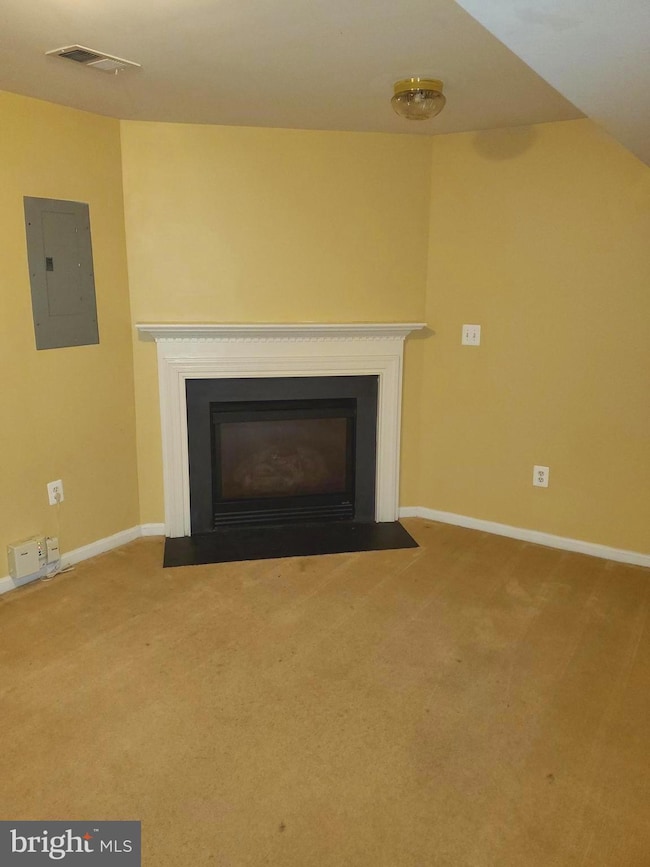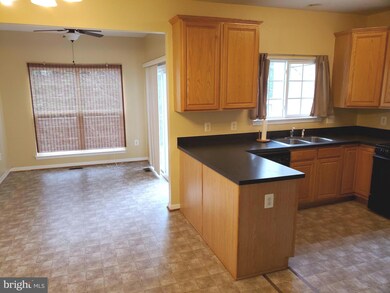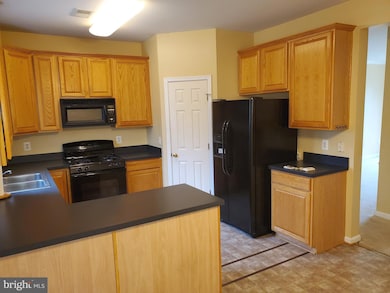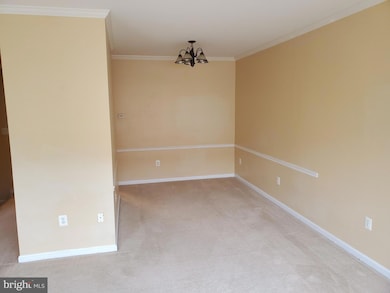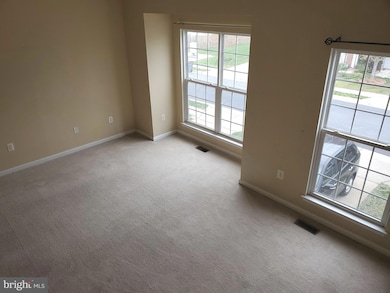12311 Malvern Way Bristow, VA 20136
Highlights
- Traditional Architecture
- 1 Fireplace
- 1 Car Attached Garage
- Gainesville Middle School Rated A-
- Community Pool
- 4-minute walk to Sheffield Manor Basketball Courts
About This Home
Lovely Brick Front 3 Level Townhome in the Sheffield Manor community. 3 Bedrooms. 2 and 1/2 Baths. 1 Car Garage. Large Kitchen that leads to the Deck. Walk Out Basement. Fenced Backyard. Washer/Dryer. Close to 66, 29, Shopping. Welcome Home!
Listing Agent
(703) 618-7346 amallorykw@gmail.com Keller Williams Realty/Lee Beaver & Assoc. License #0225099043 Listed on: 10/05/2025

Townhouse Details
Home Type
- Townhome
Est. Annual Taxes
- $4,619
Year Built
- Built in 2003
Lot Details
- 1,642 Sq Ft Lot
- Property is in very good condition
Parking
- 1 Car Attached Garage
- Front Facing Garage
- Driveway
Home Design
- Traditional Architecture
- Slab Foundation
- Brick Front
Interior Spaces
- Property has 3 Levels
- Ceiling Fan
- 1 Fireplace
- Combination Dining and Living Room
- Carpet
Kitchen
- Eat-In Kitchen
- Gas Oven or Range
- Built-In Microwave
- Ice Maker
- Dishwasher
- Disposal
Bedrooms and Bathrooms
- 3 Bedrooms
- Walk-In Closet
Laundry
- Dryer
- Washer
Basement
- Walk-Out Basement
- Basement Fills Entire Space Under The House
- Garage Access
- Front Basement Entry
- Laundry in Basement
- Basement Windows
Utilities
- Central Air
- Heat Pump System
- Natural Gas Water Heater
Listing and Financial Details
- Residential Lease
- Security Deposit $2,900
- Tenant pays for fireplace/flue cleaning, frozen waterpipe damage, insurance, lawn/tree/shrub care, all utilities, snow removal, pest control, light bulbs/filters/fuses/alarm care, minor interior maintenance
- No Smoking Allowed
- 12-Month Min and 36-Month Max Lease Term
- Available 10/1/25
- $45 Application Fee
- $100 Repair Deductible
- Assessor Parcel Number 7596-04-5508
Community Details
Overview
- Sheffield Manor Subdivision
Recreation
- Community Pool
Pet Policy
- Pets allowed on a case-by-case basis
- Pet Deposit Required
Map
Source: Bright MLS
MLS Number: VAPW2102796
APN: 7596-04-5508
- 12324 Malvern Way
- 8768 Dunstable Loop
- 8537 Trade Wind Ct
- 12673 Crabtree Falls Dr
- 8411 Lanier Overlook Ct
- 12664 Crabtree Falls Dr
- 9090 Brewer Creek Place
- 9073 Ribbon Falls Loop
- 8112 Devlin Rd
- 9096 Ribbon Falls Loop
- 12100 Brevard Park Ct
- 9256 Crestview Ridge Dr
- 11957 Benton Lake Rd
- 9218 Dawkins Crest Cir
- 9293 Crestview Ridge Dr
- 9318 Crestview Ridge Dr
- 9244 Crestview Ridge Dr
- 9475 Sarah Mill Terrace
- 9381 Crestview Ridge Dr
- 13076 Hansen Farm Rd
- 8611 Ellesmere Way
- 12091 Hartwood Meadow Place
- 9234 Rainbow Falls Dr
- 8730 Phipps Farm Way
- 8661 Webster Tavern Way
- 11775 Boltonia Dr
- 11752 Dawkins Ridge Ln
- 9308 Rustic Breeze Ct
- 11601 Hokie Stone Loop
- 9614 Scales Place
- 12102 Wallower Way
- 9066 Katherine Johnson Ave
- 9750 Granary Place
- 9871 Upper Mill Loop
- 9017 Katherine Johnson Ave
- 11212 Chatterly Loop
- 11224 Wortham Crest Cir
- 9070 Katherine Johnson Ave
- 10106 Sir Reynard Ln
- 8515 Preakness Place
