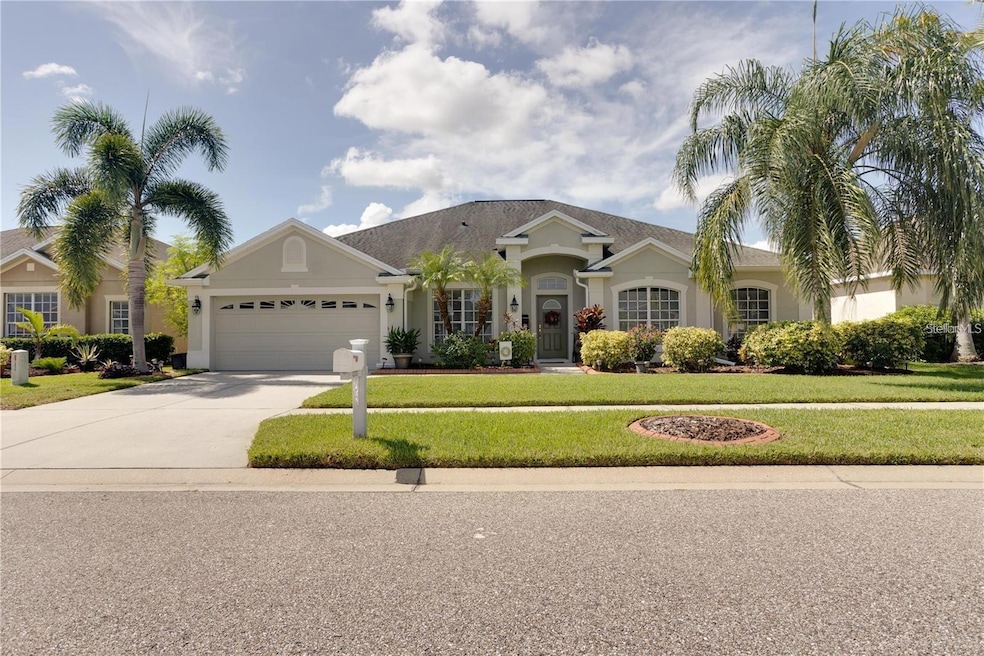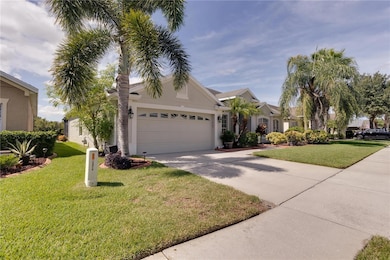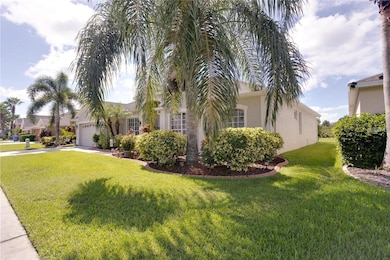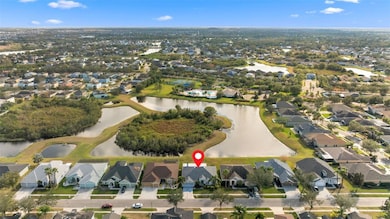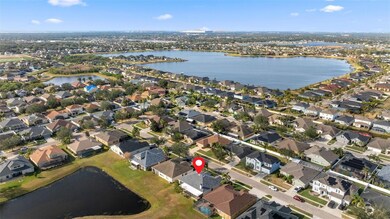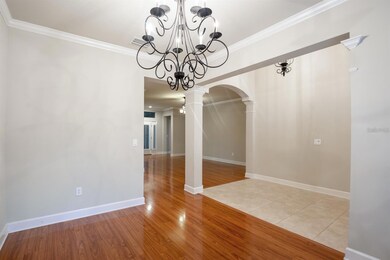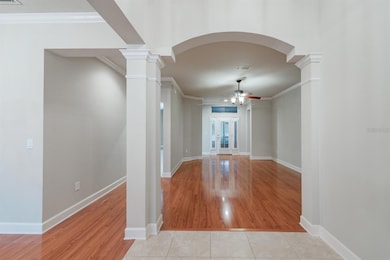12311 Silton Peace Dr Riverview, FL 33579
Highlights
- Water Views
- Solid Surface Countertops
- 2 Car Attached Garage
- Riverview High School Rated A-
- Family Room Off Kitchen
- Eat-In Kitchen
About This Home
Welcome to your new home at 12311 Silton Peace Dr, located in the sought-after Panther Trace community of Riverview, FL. This spacious and beautifully maintained 4-bedroom, 3-bathroom home offers over 2,400 square feet of comfortable living space. Featuring an open floor plan, gourmet kitchen with granite countertops and stainless steel appliances, a large master suite with walk-in closet, and a serene pond view from the covered lanai, this home has it all. Additional highlights include a dedicated office, bonus room, 2-car garage, and access to top-tier community Conveniently located near shopping, dining, schools, and major highways, this home combines luxury and location. Schedule your showing today!
Listing Agent
COLDWELL BANKER REALTY Brokerage Phone: 727-822-9111 License #3501045 Listed on: 05/28/2025

Home Details
Home Type
- Single Family
Year Built
- Built in 2006
Lot Details
- 7,700 Sq Ft Lot
- Lot Dimensions are 70x110
- North Facing Home
- Irrigation Equipment
Parking
- 2 Car Attached Garage
Interior Spaces
- 2,426 Sq Ft Home
- 1-Story Property
- Crown Molding
- Ceiling Fan
- Window Treatments
- French Doors
- Entrance Foyer
- Family Room Off Kitchen
- Living Room
- Dining Room
- Water Views
Kitchen
- Eat-In Kitchen
- Convection Oven
- Range
- Microwave
- Solid Surface Countertops
- Disposal
Flooring
- Carpet
- Laminate
- Concrete
- Ceramic Tile
Bedrooms and Bathrooms
- 4 Bedrooms
- Split Bedroom Floorplan
- Walk-In Closet
- 3 Full Bathrooms
Laundry
- Laundry Room
- Dryer
- Washer
Outdoor Features
- Rain Gutters
Schools
- Collins Elementary School
- Barrington Middle School
- Riverview High School
Utilities
- Central Heating and Cooling System
- Heating System Uses Natural Gas
- Natural Gas Connected
- High Speed Internet
- Cable TV Available
Listing and Financial Details
- Residential Lease
- Property Available on 5/28/25
- The owner pays for taxes, trash collection
- Application Fee: 0
- 7-Month Minimum Lease Term
- Assessor Parcel Number U-04-31-20-85P-000018-00037.0
Community Details
Overview
- Property has a Home Owners Association
- Real Manage Association, Phone Number (866) 473-2573
- Built by David Weekly
- Panther Trace Ph 2A 2 Unit Subdivision, Bartelle Floorplan
- Near Conservation Area
Pet Policy
- No Pets Allowed
Map
Property History
| Date | Event | Price | List to Sale | Price per Sq Ft | Prior Sale |
|---|---|---|---|---|---|
| 06/18/2025 06/18/25 | Price Changed | $3,250 | -7.1% | $1 / Sq Ft | |
| 05/28/2025 05/28/25 | For Rent | $3,500 | 0.0% | -- | |
| 04/17/2025 04/17/25 | Price Changed | $485,000 | -0.8% | $200 / Sq Ft | |
| 03/28/2025 03/28/25 | Price Changed | $489,000 | -2.0% | $202 / Sq Ft | |
| 02/18/2025 02/18/25 | Price Changed | $499,000 | -2.2% | $206 / Sq Ft | |
| 01/24/2025 01/24/25 | For Sale | $510,000 | 0.0% | $210 / Sq Ft | |
| 02/01/2023 02/01/23 | Rented | $3,000 | 0.0% | -- | |
| 12/14/2022 12/14/22 | Price Changed | $3,000 | -3.2% | $1 / Sq Ft | |
| 10/20/2022 10/20/22 | Price Changed | $3,100 | -8.8% | $1 / Sq Ft | |
| 10/04/2022 10/04/22 | For Rent | $3,400 | 0.0% | -- | |
| 09/27/2022 09/27/22 | Sold | $477,500 | -2.3% | $197 / Sq Ft | View Prior Sale |
| 08/28/2022 08/28/22 | Pending | -- | -- | -- | |
| 08/23/2022 08/23/22 | For Sale | $488,888 | +39.7% | $202 / Sq Ft | |
| 05/05/2021 05/05/21 | Sold | $350,000 | +7.7% | $144 / Sq Ft | View Prior Sale |
| 02/27/2021 02/27/21 | Pending | -- | -- | -- | |
| 02/26/2021 02/26/21 | For Sale | $325,000 | +42.2% | $134 / Sq Ft | |
| 06/16/2014 06/16/14 | Off Market | $228,500 | -- | -- | |
| 09/12/2013 09/12/13 | Sold | $228,500 | -4.8% | $94 / Sq Ft | View Prior Sale |
| 08/19/2013 08/19/13 | Pending | -- | -- | -- | |
| 08/13/2013 08/13/13 | For Sale | $239,900 | -- | $99 / Sq Ft |
Source: Stellar MLS
MLS Number: TB8390673
APN: U-04-31-20-85P-000018-00037.0
- 12218 Fairlawn Dr
- 12236 Fairlawn Dr
- 12425 Fairlawn Dr
- 12432 Fairlawn Dr
- 11761 Lake Lucaya Dr
- 11592 Weston Course Loop
- 12326 Blue Pacific Dr
- 11702 Lake Lucaya Dr
- 12407 Gilmerton Mist Ln
- 11478 Weston Course Loop
- 11470 Weston Course Loop
- 11634 Lake Lucaya Dr
- 12654 Belcroft Dr
- 12646 Belcroft Dr
- 12669 Belcroft Dr
- 12637 Belcroft Dr
- 11852 Lark Song Loop
- 12625 Belcroft Dr
- 11834 Lark Song Loop
- 11630 Mandevilla View Way
- 12425 Fairlawn Dr
- 11578 Weston Course Loop
- 11326 Hascroft Forest Ct
- 12652 Belcroft Dr
- 11751 Lynmoor Dr
- 12623 Belcroft Dr
- 11435 Cambray Creek Loop
- 12735 Evington Point Dr
- 12914 Brant Tree Dr
- 12646 Evington Point Dr
- 12603 Longcrest Dr
- 11841 Thicket Wood Dr
- 11804 Stonewood Gate Dr
- 11833 Thicket Wood Dr
- 12639 Longcrest Dr
- 11417 Smokethorn Dr
- 11147 Rodeo Ln
- 12178 Lily Magnolia Ln
- 12225 Adventure Dr
- 12653 Longcrest Dr
