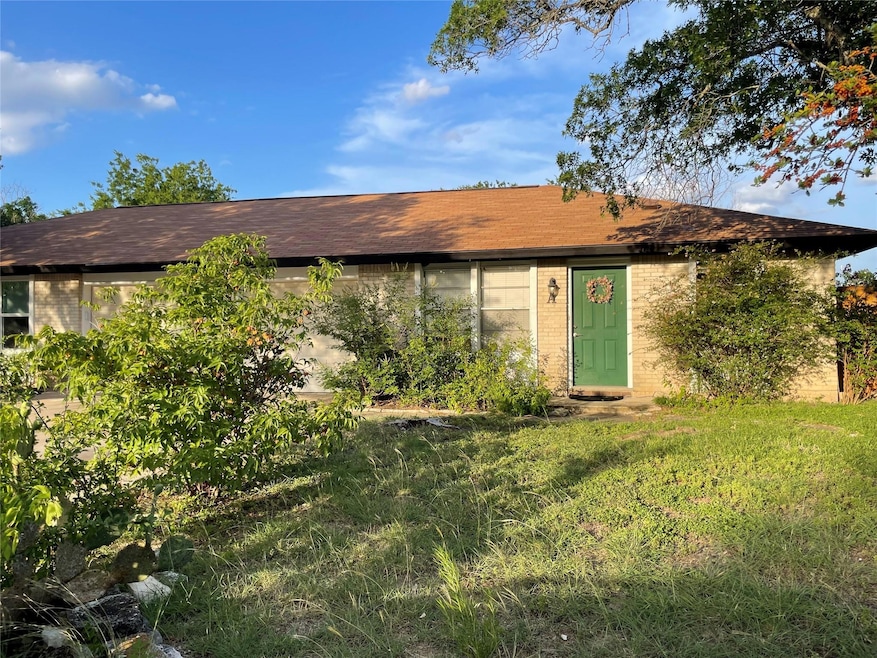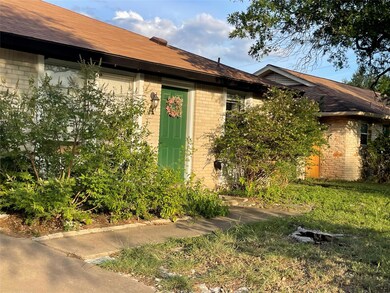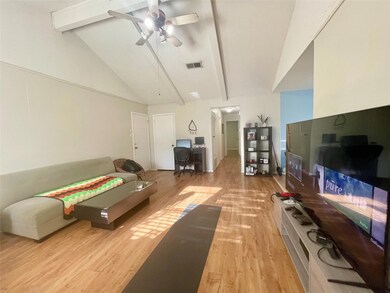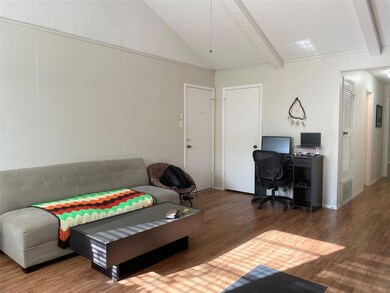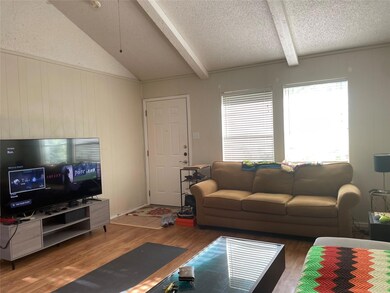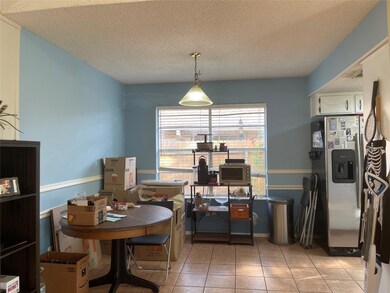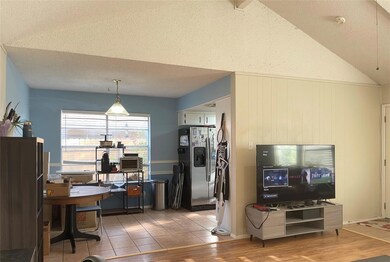12311 Willow Wild Dr Unit A Austin, TX 78758
Walnut Creek Park NeighborhoodHighlights
- Wooded Lot
- No HOA
- Shutters
- Private Yard
- Corian Countertops
- 1 Car Attached Garage
About This Home
Well Maintained and spacious 3 Bedroom, 2 Bath Duplex, close to Parmer and I35.Close to Walnut Creek Metropolitan park. Large Private Backyard. Property available on 8/6/26. Requires 650+ credit score for all applicants and at least $6000/month income. Listing agent needs credit score, income, move in date and pet info to setup appointment.
Listing Agent
GoldenStar Realty LLC. Brokerage Phone: (512) 589-8905 License #0628093 Listed on: 06/25/2025
Property Details
Home Type
- Multi-Family
Est. Annual Taxes
- $10,821
Year Built
- Built in 1976 | Remodeled
Lot Details
- 0.26 Acre Lot
- West Facing Home
- Wood Fence
- Wooded Lot
- Private Yard
Parking
- 1 Car Attached Garage
- Front Facing Garage
Home Design
- Duplex
- Asphalt Roof
- Masonry Siding
Interior Spaces
- 1,224 Sq Ft Home
- 1-Story Property
- Ceiling Fan
- Recessed Lighting
- Double Pane Windows
- ENERGY STAR Qualified Windows
- Shutters
- Fire and Smoke Detector
Kitchen
- Electric Range
- Dishwasher
- Corian Countertops
- Disposal
Flooring
- Tile
- Vinyl
Bedrooms and Bathrooms
- 3 Main Level Bedrooms
- Walk-In Closet
- 2 Full Bathrooms
Eco-Friendly Details
- Energy-Efficient Appliances
- Energy-Efficient HVAC
- Energy-Efficient Insulation
- Energy-Efficient Doors
Schools
- River Oaks Elementary School
- Westview Middle School
- John B Connally High School
Utilities
- Central Heating and Cooling System
Listing and Financial Details
- Security Deposit $1,695
- Tenant pays for all utilities
- 12 Month Lease Term
- $60 Application Fee
- Assessor Parcel Number 02581803120000
Community Details
Overview
- No Home Owners Association
- River Oak Lake Estates Sec 07 Subdivision
Recreation
- Park
Pet Policy
- Limit on the number of pets
- Pet Size Limit
- Pet Deposit $300
- Dogs and Cats Allowed
- Breed Restrictions
Map
Source: Unlock MLS (Austin Board of REALTORS®)
MLS Number: 5165323
APN: 262646
- 2012 Kit Cir
- 12402 Blue Water Cir
- 2000 Kit Cir
- 2010 Kit Cir
- 1402 Cardinal Hill Dr
- 2008 Kit Cir
- 1507 Corsac Way
- 12333 Blue Water Dr
- 12009 Cearley Dr
- 12323 Blue Water Dr
- 1912 Kit Cir
- 1310 W Parmer Ln Unit 9B
- 1310 W Parmer Ln Unit 2601
- 1310 W Parmer Ln Unit 3201
- 12404 Willow Bend Dr
- 12105 Cearley Dr
- 12109 Fennec Way
- 12104 Fennec Way
- 1503 Kit Cir
- 1602 Kit Cir
