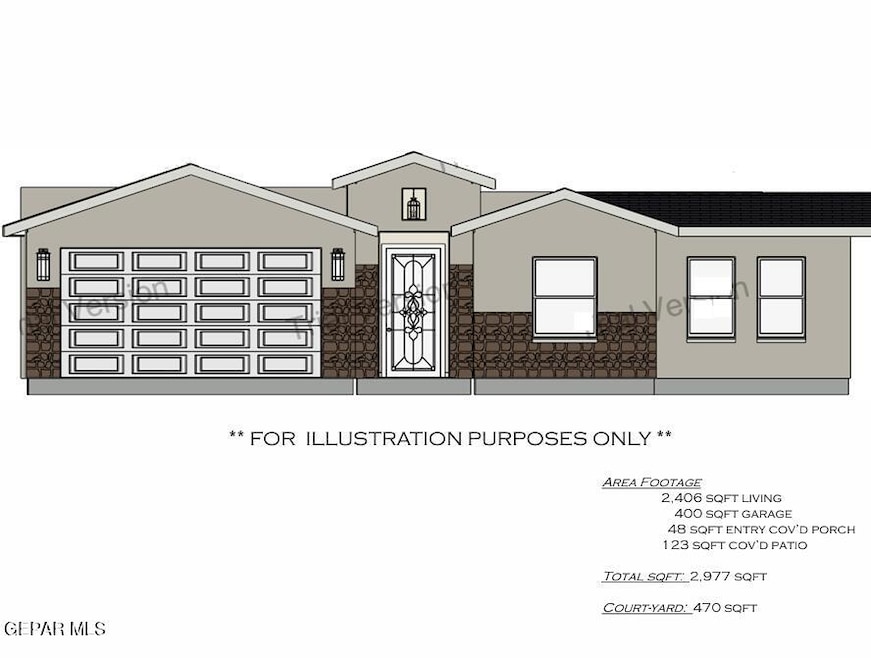
Estimated payment $1,918/month
Highlights
- No HOA
- Cul-De-Sac
- Double Pane Windows
- Breakfast Area or Nook
- Attached Garage
- Walk-In Closet
About This Home
🚨 PRICE IMPROVEMENT! 🚨 Your dream home in Clint, TX, just became an even better value! Nestled in a peaceful cul-de-sac right next to a picturesque pecan farm, this stunning single-story home now has a BRAND NEW PRICE!
Imagine living in modern elegance with rural charm. This home has 4 spacious bedrooms, 3.5 luxurious bathrooms (including a master suite with a HUGE walk-in closet and spa-like shower), and an open-concept kitchen perfect for entertaining. The kitchen is a chef's delight, complete with modern appliances, ample counter space, a large pantry, and a breakfast bar - plus, a fantastic walk-in butler's pantry for all your culinary needs!
This is a rare opportunity to own a piece of tranquil paradise at an incredible new price. Don't let it slip away!
Ready to see the updated price and all the luxurious details?
Home Details
Home Type
- Single Family
Est. Annual Taxes
- $2,134
Year Built
- Built in 2025 | Under Construction
Lot Details
- 10,577 Sq Ft Lot
- Cul-De-Sac
- Back Yard
- Property is zoned RF
Parking
- Attached Garage
Home Design
- Flat Roof Shape
- Shingle Roof
- Stucco Exterior
Interior Spaces
- 2,406 Sq Ft Home
- 1-Story Property
- Double Pane Windows
- Entrance Foyer
- Combination Dining and Living Room
- Utility Room
- Tile Flooring
Kitchen
- Breakfast Area or Nook
- Free-Standing Gas Oven
- Kitchen Island
Bedrooms and Bathrooms
- 4 Bedrooms
- Walk-In Closet
- Dual Vanity Sinks in Primary Bathroom
Schools
- Surratt Elementary School
- Clint Middle School
- Clint High School
Utilities
- Refrigerated Cooling System
- Central Heating and Cooling System
- Heating System Uses Natural Gas
Community Details
- No Home Owners Association
- Built by Golden State Design Builder
- Vista Bonita Estates Subdivision
Listing and Financial Details
- Assessor Parcel Number V87000000300500
Map
Home Values in the Area
Average Home Value in this Area
Tax History
| Year | Tax Paid | Tax Assessment Tax Assessment Total Assessment is a certain percentage of the fair market value that is determined by local assessors to be the total taxable value of land and additions on the property. | Land | Improvement |
|---|---|---|---|---|
| 2025 | $2,064 | $278,229 | $38,185 | $240,044 |
| 2024 | $2,064 | $162,319 | $38,185 | $124,134 |
| 2023 | $2,064 | $81,431 | $38,185 | $43,246 |
| 2022 | $3,389 | $143,395 | $33,603 | $109,792 |
| 2021 | $441 | $17,076 | $17,076 | $0 |
Property History
| Date | Event | Price | Change | Sq Ft Price |
|---|---|---|---|---|
| 08/09/2025 08/09/25 | Pending | -- | -- | -- |
| 07/17/2025 07/17/25 | Price Changed | $319,900 | 0.0% | $133 / Sq Ft |
| 07/17/2025 07/17/25 | For Sale | $319,900 | -11.1% | $133 / Sq Ft |
| 07/10/2025 07/10/25 | Off Market | -- | -- | -- |
| 08/31/2024 08/31/24 | For Sale | $359,900 | -- | $150 / Sq Ft |
Purchase History
| Date | Type | Sale Price | Title Company |
|---|---|---|---|
| Special Warranty Deed | -- | None Listed On Document | |
| Special Warranty Deed | -- | None Listed On Document | |
| Vendors Lien | -- | None Available |
Mortgage History
| Date | Status | Loan Amount | Loan Type |
|---|---|---|---|
| Open | $120,000 | New Conventional | |
| Previous Owner | $87,000 | Construction | |
| Previous Owner | $43,000 | Commercial |
Similar Homes in Clint, TX
Source: Greater El Paso Association of REALTORS®
MLS Number: 907964
APN: V870-000-0030-0500
- 12306 Luz Bonita Way
- 320 Vida Bonita Way
- 340 Burbridge Rd
- 450 Plantation
- 450 Perla Bonita Rd
- 460 Schley
- 6 Tierra Perla Ct
- 360 Plaza Bonita Way
- 320 Roper Ln
- 12036 Cotton Cloud Way
- 330 Roper Ln
- 453 Plateau Dr
- 340 Roper Ln
- 440 Jaime Alvarado Ct
- 350 Roper Ln
- 12041 Iron Hollow St
- 12309 Sugden Rd
- 12212 Sugden Rd
- 12037 Iron Hollow St
- 424 Valley Quail Ct






