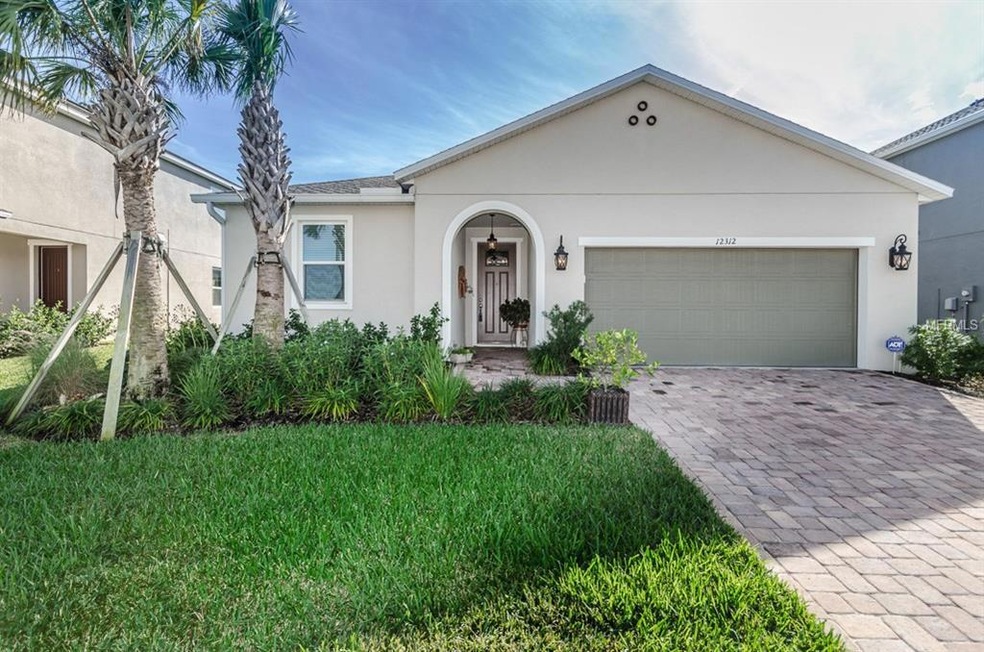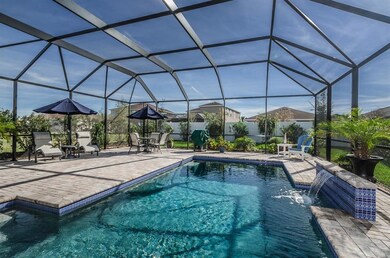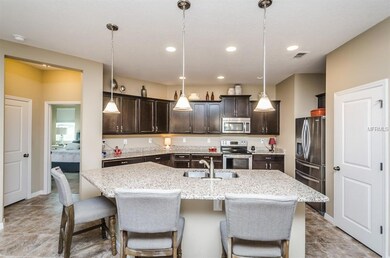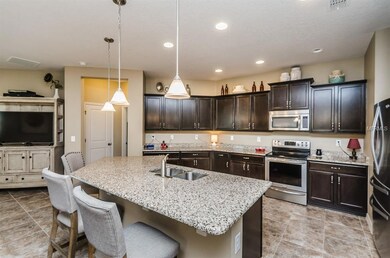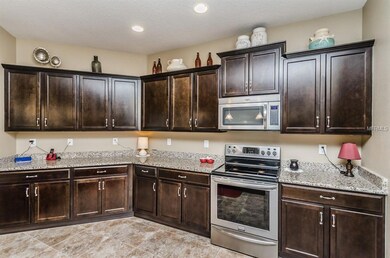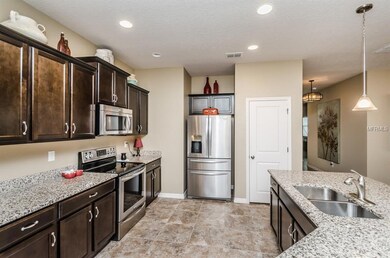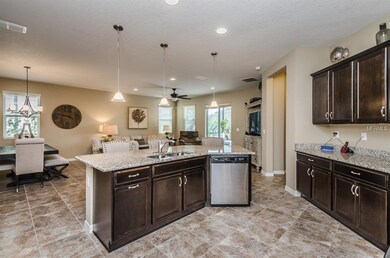
12312 Moss Lake Loop New Port Richey, FL 34653
Highlights
- Screened Pool
- Gated Community
- Ranch Style House
- Odessa Elementary School Rated A-
- Deck
- Stone Countertops
About This Home
As of April 2022THIS IS A MUST SEE! BUILT IN 2015 AND SHOWS LIKE A MODEL HOME! LOADED WITH UPGRADES AND MOVE IN READY! Over 2000 SF of Living Space with 3+ office or 4 Bedrooms, 2 bathrooms, 2 Car Garage, and Heated Pool. Some of this homes finer features are: Gourmet Kitchen with solid wood cabinets, granite countertops, upgraded stainless steel appliances, breakfast bar and recessed lighting. Large master bedroom suite with master bath including a garden tub, separate walk-in shower, dual sinks and a walk in closet. Other features include: Heated Custom Designed Pool with large Pavered Lanai great for entertaining, upgraded Light Fixtures, Tile Flooring, Tray Ceiling, inside laundry room with custom cabinets, Custom Pantries, Alarm System, Upgraded Landscaping with Privacy Bushes and Fence, Water Softener, Custom Blinds, Pavered Driveway, and much more… BEAUTIFUL NEW GATED COMMUNITY WITH NO CDD FEES! Fabulous location near shopping, high rated schools, restaurants, golf courses and the Trinity Hospital.
Last Agent to Sell the Property
RE/MAX CHAMPIONS License #3109890 Listed on: 01/06/2017

Home Details
Home Type
- Single Family
Est. Annual Taxes
- $2,475
Year Built
- Built in 2015
Lot Details
- 7,684 Sq Ft Lot
- Landscaped with Trees
- Property is zoned MPUD
HOA Fees
- $78 Monthly HOA Fees
Parking
- 2 Car Attached Garage
- Garage Door Opener
- Driveway
Home Design
- Ranch Style House
- Slab Foundation
- Shingle Roof
- Block Exterior
- Stucco
Interior Spaces
- 2,003 Sq Ft Home
- Sliding Doors
- Family Room
- Inside Utility
- Laundry in unit
- Fire and Smoke Detector
Kitchen
- Range<<rangeHoodToken>>
- <<microwave>>
- Dishwasher
- Stone Countertops
- Solid Wood Cabinet
- Disposal
Flooring
- Carpet
- Ceramic Tile
Bedrooms and Bathrooms
- 4 Bedrooms
- Walk-In Closet
- 2 Full Bathrooms
Pool
- Screened Pool
- Heated In Ground Pool
- Gunite Pool
- Saltwater Pool
- Fence Around Pool
Outdoor Features
- Deck
- Covered patio or porch
Schools
- Odessa Elementary School
- Seven Springs Middle School
- J.W. Mitchell High School
Utilities
- Central Heating and Cooling System
- High Speed Internet
- Cable TV Available
Listing and Financial Details
- Visit Down Payment Resource Website
- Legal Lot and Block 38 / 2
- Assessor Parcel Number 33-26-17-0320-00200-0380
Community Details
Overview
- Villages/Trinity Lakes Subdivision
- The community has rules related to deed restrictions
Security
- Gated Community
Ownership History
Purchase Details
Home Financials for this Owner
Home Financials are based on the most recent Mortgage that was taken out on this home.Purchase Details
Purchase Details
Purchase Details
Purchase Details
Similar Homes in New Port Richey, FL
Home Values in the Area
Average Home Value in this Area
Purchase History
| Date | Type | Sale Price | Title Company |
|---|---|---|---|
| Deed | $328,000 | -- | |
| Interfamily Deed Transfer | -- | Attorney | |
| Deed | $100 | -- | |
| Special Warranty Deed | $262,000 | First American Title Ins Co | |
| Special Warranty Deed | $154,000 | None Available |
Mortgage History
| Date | Status | Loan Amount | Loan Type |
|---|---|---|---|
| Open | $291,095 | New Conventional |
Property History
| Date | Event | Price | Change | Sq Ft Price |
|---|---|---|---|---|
| 04/15/2022 04/15/22 | Sold | $550,000 | +4.8% | $275 / Sq Ft |
| 03/07/2022 03/07/22 | Pending | -- | -- | -- |
| 03/04/2022 03/04/22 | For Sale | $525,000 | +60.1% | $262 / Sq Ft |
| 08/17/2018 08/17/18 | Off Market | $328,000 | -- | -- |
| 03/10/2017 03/10/17 | Sold | $328,000 | -2.1% | $164 / Sq Ft |
| 01/23/2017 01/23/17 | Pending | -- | -- | -- |
| 01/06/2017 01/06/17 | For Sale | $335,000 | -- | $167 / Sq Ft |
Tax History Compared to Growth
Tax History
| Year | Tax Paid | Tax Assessment Tax Assessment Total Assessment is a certain percentage of the fair market value that is determined by local assessors to be the total taxable value of land and additions on the property. | Land | Improvement |
|---|---|---|---|---|
| 2024 | $6,375 | $401,463 | $97,047 | $304,416 |
| 2023 | $6,477 | $409,244 | $84,927 | $324,317 |
| 2022 | $5,524 | $361,077 | $71,487 | $289,590 |
| 2021 | $4,884 | $286,031 | $64,089 | $221,942 |
| 2020 | $4,838 | $283,306 | $44,289 | $239,017 |
| 2019 | $4,570 | $264,070 | $44,289 | $219,781 |
| 2018 | $4,538 | $261,539 | $44,289 | $217,250 |
| 2017 | $2,645 | $185,737 | $0 | $0 |
| 2016 | $2,579 | $178,175 | $0 | $0 |
| 2015 | $902 | $44,289 | $44,289 | $0 |
| 2014 | $174 | $10,358 | $10,358 | $0 |
Agents Affiliated with this Home
-
Kenneth Jones

Seller's Agent in 2022
Kenneth Jones
EXP REALTY LLC
(727) 510-1624
3 in this area
227 Total Sales
-
Karen Marie Carli

Buyer's Agent in 2022
Karen Marie Carli
KELLER WILLIAMS REALTY- PALM H
(727) 439-9030
1 in this area
26 Total Sales
-
Christian Bennett

Seller's Agent in 2017
Christian Bennett
RE/MAX
(727) 858-4588
105 in this area
771 Total Sales
-
Sallie Swinford, PA
S
Seller Co-Listing Agent in 2017
Sallie Swinford, PA
RE/MAX
(727) 247-3046
63 in this area
328 Total Sales
-
Hillary rosselli

Buyer's Agent in 2017
Hillary rosselli
LPT REALTY, LLC
(727) 644-6799
3 in this area
15 Total Sales
Map
Source: Stellar MLS
MLS Number: W7625915
APN: 33-26-17-0320-00200-0380
- 12225 Lake Blvd
- 12124 Lake Blvd
- 1830 Cameron Ct
- 1947 Marshberry Ct
- 1902 Marshberry Ct
- 1716 Cameron Ct
- 12523 Longstone Ct
- 1958 Marshberry Ct
- 11656 Lake Blvd
- 1726 Hadden Hall Place
- 1564 Imperial Key Dr
- 1809 Westerham Loop
- 11802 Aintree Ct
- 12352 Crestridge Loop
- 1525 Winding Willow Dr
- 1547 Winding Willow Dr
- 12784 Burns Dr
- 12135 Crestridge Loop
- 1610 Winding Willow Dr
- 12990 Burns Dr
