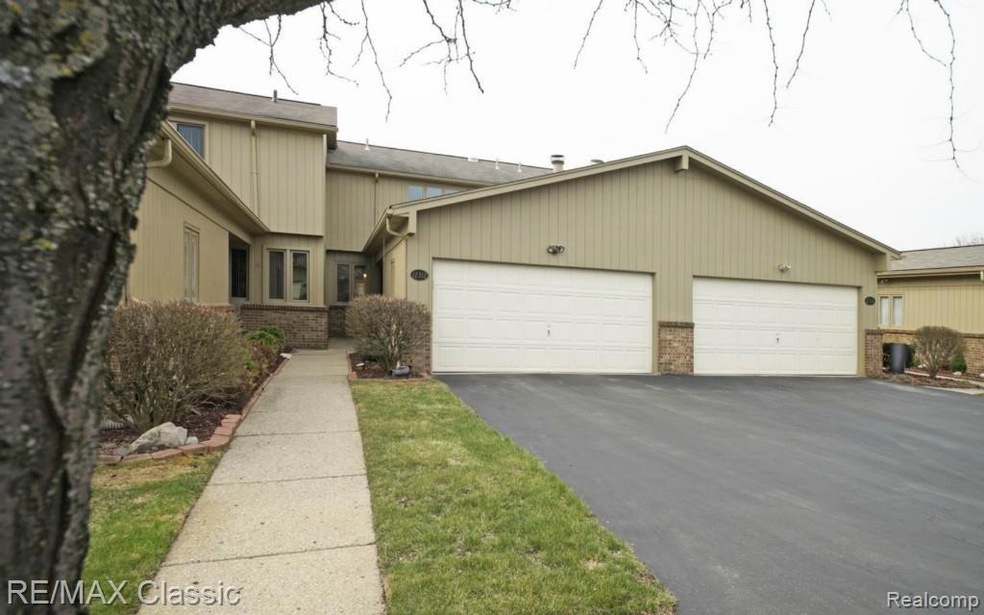
$269,900
- 2 Beds
- 1.5 Baths
- 1,000 Sq Ft
- 44703 Erin Dr
- Plymouth, MI
Great location is where you'll find this END unit ranch condo. Walk to Kroger, shopping and downtown Plymouth or as the locals call it, DTP. This unit features a large living room, 2 bedrooms, 1 1/2 baths, full basement (with laundry area), attached 1 car garage and lots of windows. Complex also features a community pool.
Christopher Courtney Remerica Hometown
