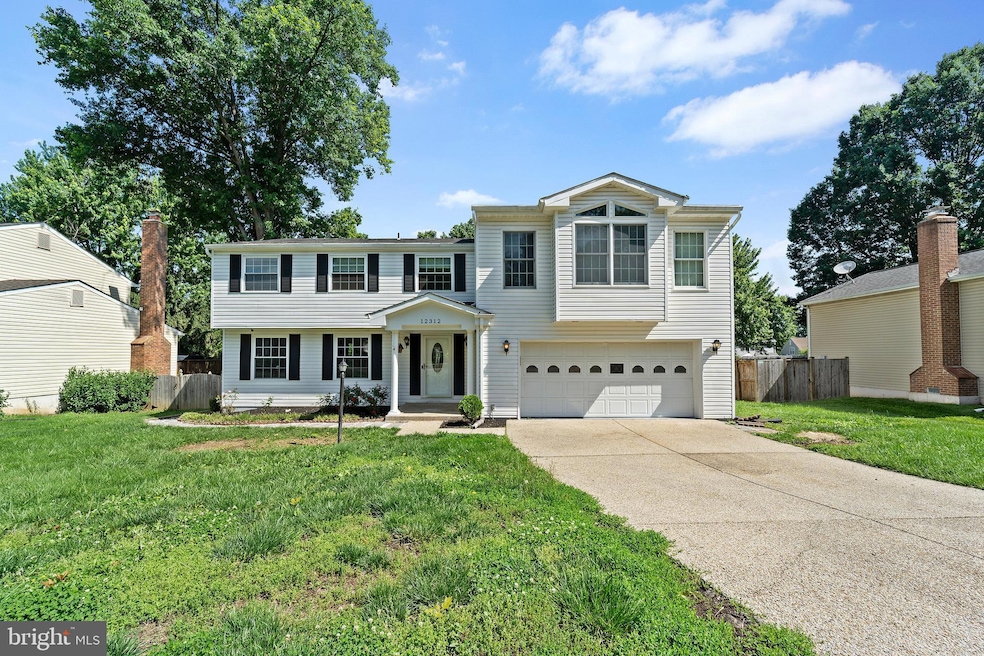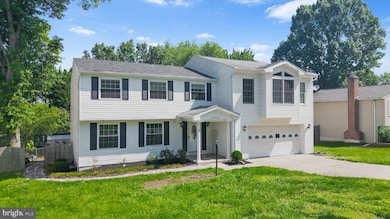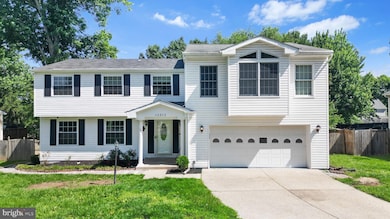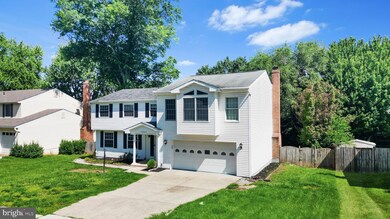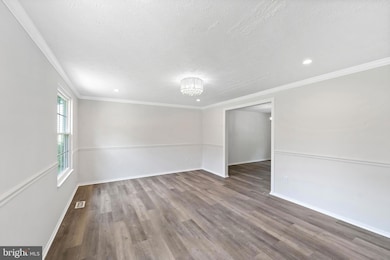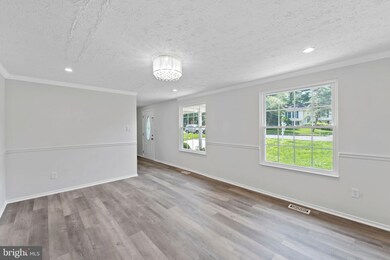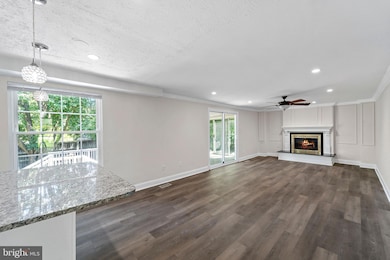
12312 Streamvale Cir Herndon, VA 20170
Estimated payment $5,578/month
Highlights
- Colonial Architecture
- Community Pool
- Central Air
- 1 Fireplace
- 2 Car Attached Garage
- Ceiling Fan
About This Home
$25,000 price reduction. Stunning Move-In Ready Home in Sought-After Dranesville, Herndon, VA!
Welcome to this beautifully updated and meticulously maintained home, offering a perfect blend of comfort, style, and functionality in the heart of Dranesville, Herndon, VA. Freshly painted throughout, this spacious property boasts 5 bedrooms, 4 full bathrooms and 1 half bath, along with extensive recent upgrades that add exceptional value and peace of mind.
Enjoy energy-efficient windows installed in 2020, and luxury vinyl tile flooring across the entire upper level (2025) and main level (2023), offering a clean, modern look. The kitchen was fully renovated in 2023, complete with updated cabinetry, countertops, and newer appliances including a refrigerator and laundry units replaced in 2023.
The home features updated bathrooms (2023) and an extra-large modern master suite with vaulted ceilings, creating a private retreat atmosphere.
The roof was replaced in 2018, and all electrical outlets were recently updated for safety and functionality. The main electrical panel was replaced just two years ago, ensuring the home is up to date and ready for the future.
The fully finished basement includes a walk-up entrance and two additional rooms, perfect for a guest suite, home gym, or office.
Step outside to a renovated deck (2020) and relax in the sunroom with a glass-screened porch, offering an ideal indoor-outdoor living experience.
Located near White Avenue and Fairfax County Parkway (Route 286), this home offers easy access to major commuter routes, shopping, dining, and schools, all while benefiting from a very low HOA fee of just $63 annually.
Don’t miss this incredible opportunity to own a thoughtfully upgraded home with timeless appeal and turn-key readiness.
Home Details
Home Type
- Single Family
Est. Annual Taxes
- $8,773
Year Built
- Built in 1979
Lot Details
- 10,000 Sq Ft Lot
- Property is zoned 131
HOA Fees
- $5 Monthly HOA Fees
Parking
- 2 Car Attached Garage
- Front Facing Garage
- Garage Door Opener
- Driveway
Home Design
- Colonial Architecture
- Asphalt Roof
- Vinyl Siding
Interior Spaces
- Property has 3 Levels
- Ceiling Fan
- 1 Fireplace
Kitchen
- Stove
- Dishwasher
- Disposal
Bedrooms and Bathrooms
Laundry
- Electric Dryer
- Washer
Finished Basement
- Basement Fills Entire Space Under The House
- Walk-Up Access
- Rear Basement Entry
Schools
- Herndon High School
Utilities
- Central Air
- Heat Pump System
- Electric Water Heater
Listing and Financial Details
- Tax Lot 12
- Assessor Parcel Number 0111 04 0012
Community Details
Overview
- Kingstream Community
- Kingstream Subdivision
Recreation
- Community Pool
Map
Home Values in the Area
Average Home Value in this Area
Tax History
| Year | Tax Paid | Tax Assessment Tax Assessment Total Assessment is a certain percentage of the fair market value that is determined by local assessors to be the total taxable value of land and additions on the property. | Land | Improvement |
|---|---|---|---|---|
| 2024 | $8,321 | $718,250 | $265,000 | $453,250 |
| 2023 | $7,435 | $658,820 | $265,000 | $393,820 |
| 2022 | $6,990 | $611,300 | $250,000 | $361,300 |
| 2021 | $6,413 | $546,470 | $215,000 | $331,470 |
| 2020 | $6,025 | $509,100 | $205,000 | $304,100 |
| 2019 | $5,955 | $503,140 | $205,000 | $298,140 |
| 2018 | $5,786 | $503,140 | $205,000 | $298,140 |
| 2017 | $5,533 | $476,610 | $195,000 | $281,610 |
| 2016 | $5,671 | $489,530 | $195,000 | $294,530 |
| 2015 | $5,620 | $503,600 | $195,000 | $308,600 |
| 2014 | $5,608 | $503,600 | $195,000 | $308,600 |
Property History
| Date | Event | Price | Change | Sq Ft Price |
|---|---|---|---|---|
| 07/24/2025 07/24/25 | Rented | $4,250 | 0.0% | -- |
| 07/03/2025 07/03/25 | For Rent | $4,250 | 0.0% | -- |
| 07/02/2025 07/02/25 | Price Changed | $875,000 | 0.0% | $243 / Sq Ft |
| 07/02/2025 07/02/25 | For Sale | $875,000 | -2.8% | $243 / Sq Ft |
| 06/29/2025 06/29/25 | Off Market | $899,900 | -- | -- |
| 06/04/2025 06/04/25 | For Sale | $899,900 | +89.5% | $250 / Sq Ft |
| 06/24/2016 06/24/16 | Sold | $475,000 | 0.0% | $185 / Sq Ft |
| 04/01/2016 04/01/16 | Pending | -- | -- | -- |
| 03/04/2016 03/04/16 | For Sale | $475,000 | 0.0% | $185 / Sq Ft |
| 03/18/2012 03/18/12 | Under Contract | -- | -- | -- |
| 02/16/2012 02/16/12 | For Rent | $2,950 | 0.0% | -- |
| 02/16/2012 02/16/12 | Rented | $2,950 | -- | -- |
Purchase History
| Date | Type | Sale Price | Title Company |
|---|---|---|---|
| Interfamily Deed Transfer | -- | None Available | |
| Warranty Deed | $475,000 | Ekko Title |
Mortgage History
| Date | Status | Loan Amount | Loan Type |
|---|---|---|---|
| Open | $302,127 | New Conventional | |
| Closed | $380,000 | New Conventional | |
| Previous Owner | $114,800 | No Value Available | |
| Previous Owner | $122,000 | No Value Available |
Similar Homes in Herndon, VA
Source: Bright MLS
MLS Number: VAFX2240976
APN: 0111-04-0012
- 12333 Cliveden St
- 12535 Misty Water Dr
- 12538 Misty Water Dr
- 1406 Valebrook Ln
- 1407 Skyhaven Ct
- 12314 Valley High Rd
- 1459 Kingsvale Cir
- 1434 Cellar Creek Way
- 1476 Kingsvale Cir
- 1253 Rowland Dr
- 12513 Dardanelle Ct
- 1513 Millikens Bend Rd
- 1439 Millikens Bend Rd
- 12605 Old Dorm Place
- 1544 Hiddenbrook Dr
- 914 Barker Hill Rd
- 1176 Bandy Run Rd
- 2619 Stone Mountain Ct
- 12703 Longleaf Ln
- 1233 Cooper Station Rd
- 1402 Kingstream Dr
- 1413 Valebrook Ln
- 12549 Rock Ridge Rd
- 12451 Plowman Ct
- 1233 Rowland Dr
- 1379 Dominion Ridge Ln
- 12706 Saylers Creek Ln
- 1114 Clarke St Unit (BASEMENT SUITE)
- 12822 Longleaf Ln
- 1601 Jubilation Ct
- 21940 Muirfield Cir
- 46891 Eaton Terrace Unit 300
- 1009 Charles St
- 1535 Poplar Grove Dr
- 1544 Deer Point Way
- 1544 Woodcrest Dr
- 917 Branch Dr
- 21783 Baldwin Square
- 12111 Purple Sage Ct
- 46910 Shady Pointe Square
