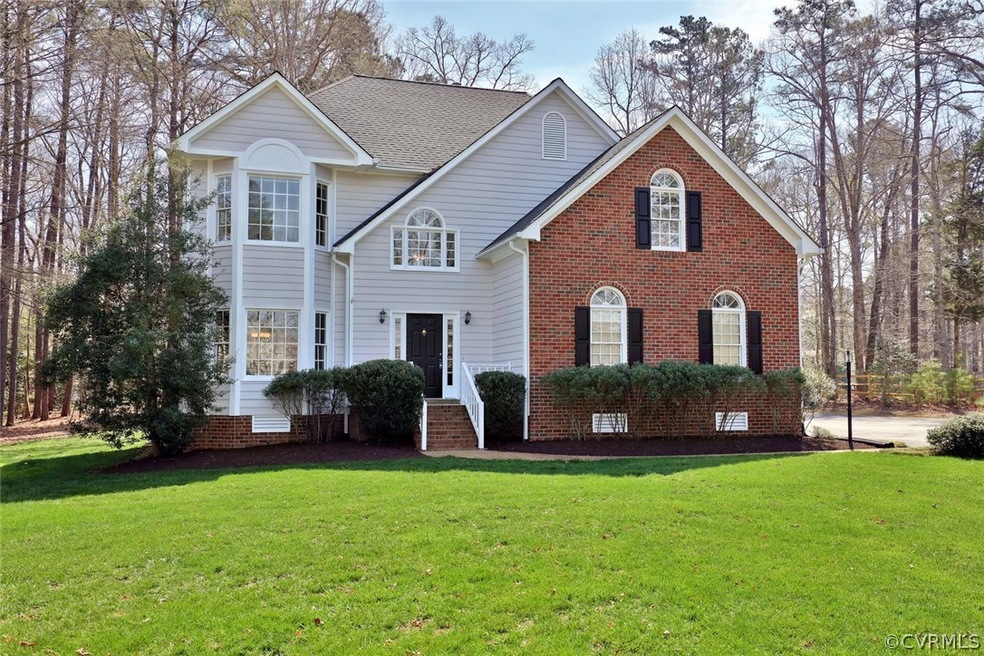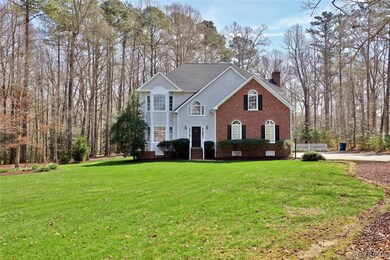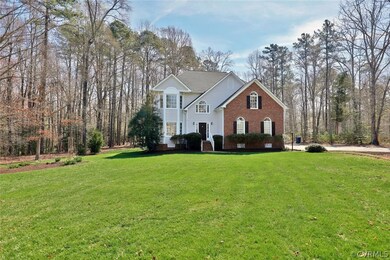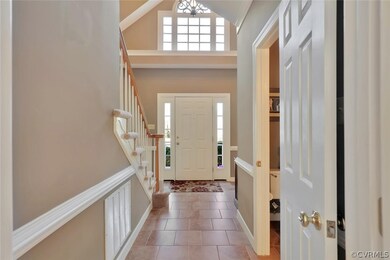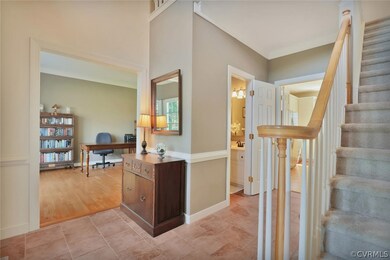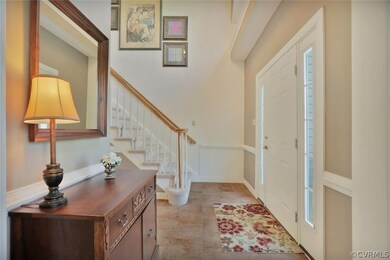
12313 Prince Philip Ln Chesterfield, VA 23838
South Chesterfield County NeighborhoodEstimated Value: $508,596 - $589,000
Highlights
- Outdoor Pool
- Transitional Architecture
- Hydromassage or Jetted Bathtub
- Deck
- Wood Flooring
- Separate Formal Living Room
About This Home
As of June 2016You are going to love this UPDATED 4 bed, 2.5 bath home in the sought after Windsor Park Community with special features that include FRESH paint, NEWER hardwood, NEW carpet, and a NEWER Florida Room addition! The welcoming 2-story Foyer boasts brand new tile flooring, an upgraded trim package, chandelier, chair railing, and crown molding. To your left venture into the formal living spaces: the Living Room which features well—appointed bow windows, crown molding, and hardwood and the Dining Room which offers crown molding, chair railing and a chandelier. The Eat-in Kitchen which features upgrades that include beautiful granite counter tops, two large pantries, newer appliances, tile backsplash, an island and a breakfast bar. The Great Room offers a brick gas burning fireplace, hardwood, garage access, crown molding, chair railing, and double door access to the spacious and bright Florida Room. Head upstairs and view the expansive Master Suite which features a large walk-in closet, carpet, and an en suite full bath with a jetted tub! Another special feature of this home is the multi-level deck and a backyard that would be GREAT for a pool. Come inside and fall in LOVE for yourself!
Last Agent to Sell the Property
Valentine Properties License #0225077282 Listed on: 05/23/2016
Home Details
Home Type
- Single Family
Est. Annual Taxes
- $3,055
Year Built
- Built in 1991
Lot Details
- 1.08 Acre Lot
- Zoning described as R25
HOA Fees
- $80 Monthly HOA Fees
Parking
- 2 Car Direct Access Garage
Home Design
- Transitional Architecture
- Brick Exterior Construction
- Frame Construction
- Hardboard
Interior Spaces
- 3,053 Sq Ft Home
- 2-Story Property
- Tray Ceiling
- High Ceiling
- Ceiling Fan
- Fireplace Features Masonry
- Gas Fireplace
- Bay Window
- Separate Formal Living Room
Kitchen
- Eat-In Kitchen
- Kitchen Island
- Granite Countertops
Flooring
- Wood
- Carpet
- Tile
Bedrooms and Bathrooms
- 4 Bedrooms
- En-Suite Primary Bedroom
- Walk-In Closet
- Hydromassage or Jetted Bathtub
Outdoor Features
- Outdoor Pool
- Deck
- Stoop
Schools
- Grange Hall Elementary School
- Bailey Bridge Middle School
- Manchester High School
Utilities
- Forced Air Zoned Heating and Cooling System
- Heating System Uses Natural Gas
- Heat Pump System
- Gas Water Heater
- Septic Tank
Listing and Financial Details
- Tax Lot 45
- Assessor Parcel Number 724-64-68-62-700-000
Community Details
Overview
- Windsor Park Subdivision
Recreation
- Community Pool
Ownership History
Purchase Details
Home Financials for this Owner
Home Financials are based on the most recent Mortgage that was taken out on this home.Purchase Details
Home Financials for this Owner
Home Financials are based on the most recent Mortgage that was taken out on this home.Similar Homes in the area
Home Values in the Area
Average Home Value in this Area
Purchase History
| Date | Buyer | Sale Price | Title Company |
|---|---|---|---|
| Churchwell Robert E | $350,000 | Commonwealth Escrow | |
| Doyle Leigh E | $219,000 | -- |
Mortgage History
| Date | Status | Borrower | Loan Amount |
|---|---|---|---|
| Open | Churchwell Robert E | $359,897 | |
| Previous Owner | Doyle Leigh E | $50,000 | |
| Previous Owner | Doyle Leigh E | $248,337 | |
| Previous Owner | Doyle Leigh E | $264,800 | |
| Previous Owner | Doyle Leigh E | $193,000 |
Property History
| Date | Event | Price | Change | Sq Ft Price |
|---|---|---|---|---|
| 06/30/2016 06/30/16 | Sold | $350,000 | 0.0% | $115 / Sq Ft |
| 05/25/2016 05/25/16 | Pending | -- | -- | -- |
| 05/23/2016 05/23/16 | For Sale | $350,000 | -- | $115 / Sq Ft |
Tax History Compared to Growth
Tax History
| Year | Tax Paid | Tax Assessment Tax Assessment Total Assessment is a certain percentage of the fair market value that is determined by local assessors to be the total taxable value of land and additions on the property. | Land | Improvement |
|---|---|---|---|---|
| 2024 | $4,427 | $475,000 | $80,700 | $394,300 |
| 2023 | $4,300 | $430,500 | $80,700 | $349,800 |
| 2022 | $3,761 | $408,800 | $72,700 | $336,100 |
| 2021 | $3,412 | $352,200 | $69,700 | $282,500 |
| 2020 | $3,189 | $335,700 | $69,700 | $266,000 |
| 2019 | $3,129 | $329,400 | $69,700 | $259,700 |
| 2018 | $3,235 | $340,500 | $69,700 | $270,800 |
| 2017 | $3,262 | $339,800 | $69,700 | $270,100 |
| 2016 | $3,028 | $315,400 | $69,700 | $245,700 |
| 2015 | $3,080 | $318,200 | $69,700 | $248,500 |
| 2014 | $3,015 | $311,500 | $69,700 | $241,800 |
Agents Affiliated with this Home
-
Heather Valentine

Seller's Agent in 2016
Heather Valentine
Valentine Properties
(804) 405-9486
24 in this area
309 Total Sales
-
Kelly Smith

Buyer's Agent in 2016
Kelly Smith
Fathom Realty Virginia
(804) 314-5588
2 in this area
12 Total Sales
Map
Source: Central Virginia Regional MLS
MLS Number: 1617609
APN: 724-64-68-62-700-000
- 12419 Trumpington Ct
- 13601 River Rd
- 12610 Second Branch Rd
- 12207 Balta Rd
- 13731 Brandy Oaks Terrace
- 11701 Winterpock Rd
- 18612 Holly Crest Dr
- 11912 Longtown Dr
- 11701 Longtown Dr
- 11800 Winterpock Rd
- 15306 Willow Hill Ln
- 10601 Winterpock Rd
- 9612 Prince James Place
- 14924 Willow Hill Ln
- 13700 Orchid Dr
- 10501 Pembrooke Dock Place
- 14204 Summercreek Ct
- 10537 Beachcrest Ct
- Summercreek Drive & Summercreek Terrace
- 14301 Summercreek Terrace
- 12313 Prince Philip Ln
- 12319 Prince Philip Ln
- 12307 Prince Philip Ln
- 14002 Princess Mary Rd
- 12325 Prince Philip Ln
- 14000 Princess Mary Rd
- 14006 Princess Mary Rd
- 12312 Prince Philip Ln
- 12318 Prince Philip Ln
- 12306 Prince Philip Ln
- 12331 Prince Philip Ln
- 12324 Prince Philip Ln
- 14012 Princess Mary Rd
- 12211 Prince Philip Ct
- 14001 Princess Mary Rd
- 14003 Princess Mary Rd
- 14048 Princess Mary Rd
- 14007 Princess Mary Rd
- 14054 Princess Mary Rd
- 14042 Princess Mary Rd
