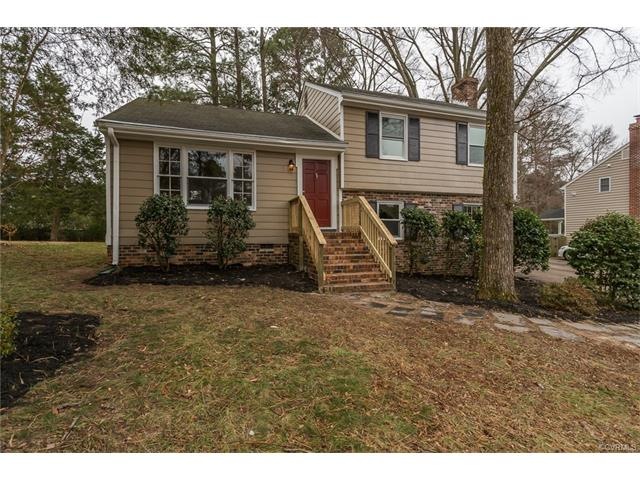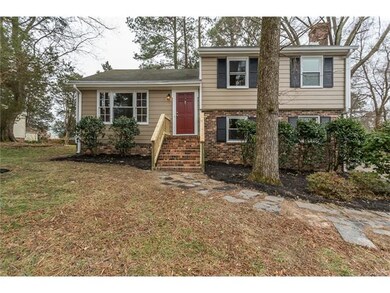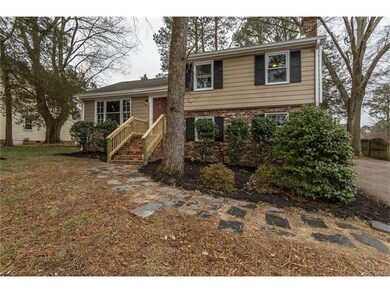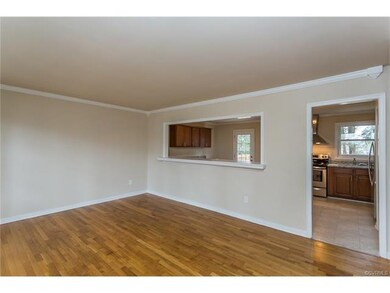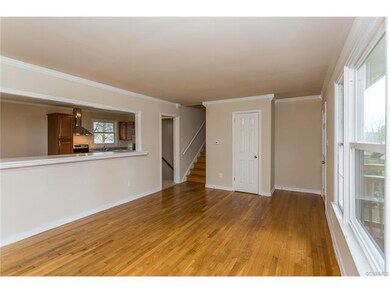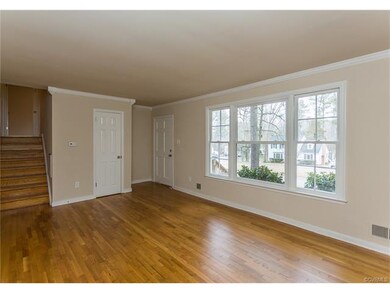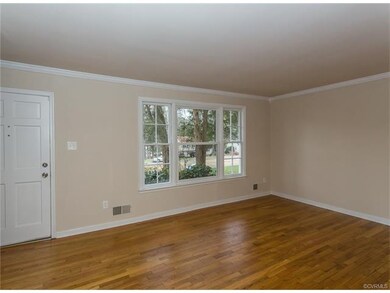
12313 Ridgefield Pkwy Henrico, VA 23233
Tuckahoe Village NeighborhoodHighlights
- Deck
- Wood Flooring
- Rear Porch
- Mills E. Godwin High School Rated A
- Granite Countertops
- 3-minute walk to Tuckahoe Creek Park
About This Home
As of November 2021CHARMING 4/2.5 TRI-LEVEL IN DESIRABLE TUCKAHOE WEST NEIGHBORHOOD JUST MINUTES FROM SHORT PUMP & 95. Beautifully UPDATED inside w/ crisp white SHAKER STYLE CABINETRY, gorgeous GRANITE countertops, all new Kenmore STAINLESS appliance package, refinished HARDWOOD flooring in main living area/sleeping spaces & more. From the large rear DECK & spacious rear yard w/ mature landscaping , to the cozy family room w/ WOOD BURNING FIREPLACE & OPEN CONCEPT kitchen w/ serving bar, this home is ideal for young singles, growing families, or empty nesters seeking room to spread out, relax, entertain & enjoy. Call today to schedule a showing appointment. With stylish affordability, convenient access & functional charm, this MOVE-IN READY HOME will not last long.
Last Agent to Sell the Property
Ascendancy Realty LLC License #0225256857 Listed on: 12/21/2016
Home Details
Home Type
- Single Family
Est. Annual Taxes
- $1,608
Year Built
- Built in 1978
Lot Details
- 0.38 Acre Lot
- Landscaped
- Zoning described as R2A
Parking
- 2 Car Garage
- No Garage
- Oversized Parking
- Driveway
- Off-Street Parking
Home Design
- Brick Exterior Construction
- Frame Construction
- Composition Roof
- Vinyl Siding
Interior Spaces
- 1,622 Sq Ft Home
- 3-Story Property
- Wood Burning Fireplace
- Fireplace Features Masonry
- Sliding Doors
- Dining Area
- Stacked Washer and Dryer
Kitchen
- Eat-In Kitchen
- Self-Cleaning Oven
- Electric Cooktop
- Ice Maker
- Dishwasher
- Granite Countertops
Flooring
- Wood
- Carpet
Bedrooms and Bathrooms
- 4 Bedrooms
- En-Suite Primary Bedroom
Basement
- Walk-Out Basement
- Partial Basement
- Interior Basement Entry
Outdoor Features
- Deck
- Exterior Lighting
- Rear Porch
- Stoop
Schools
- Carver Elementary School
- Pocahontas Middle School
- Godwin High School
Utilities
- Central Air
- Heat Pump System
- Water Heater
Community Details
- Tuckahoe Village West Subdivision
Listing and Financial Details
- Tax Lot 5
- Assessor Parcel Number 730-751-2680
Ownership History
Purchase Details
Home Financials for this Owner
Home Financials are based on the most recent Mortgage that was taken out on this home.Purchase Details
Home Financials for this Owner
Home Financials are based on the most recent Mortgage that was taken out on this home.Purchase Details
Home Financials for this Owner
Home Financials are based on the most recent Mortgage that was taken out on this home.Purchase Details
Purchase Details
Home Financials for this Owner
Home Financials are based on the most recent Mortgage that was taken out on this home.Purchase Details
Home Financials for this Owner
Home Financials are based on the most recent Mortgage that was taken out on this home.Purchase Details
Purchase Details
Home Financials for this Owner
Home Financials are based on the most recent Mortgage that was taken out on this home.Similar Homes in Henrico, VA
Home Values in the Area
Average Home Value in this Area
Purchase History
| Date | Type | Sale Price | Title Company |
|---|---|---|---|
| Warranty Deed | $325,000 | Attorney | |
| Warranty Deed | $224,679 | Attorney | |
| Warranty Deed | $237,000 | Attorney | |
| Trustee Deed | $154,000 | None Available | |
| Special Warranty Deed | $210,000 | -- | |
| Warranty Deed | $210,000 | -- | |
| Warranty Deed | $131,000 | -- | |
| Deed | $119,000 | -- |
Mortgage History
| Date | Status | Loan Amount | Loan Type |
|---|---|---|---|
| Open | $260,000 | New Conventional | |
| Closed | $260,000 | New Conventional | |
| Previous Owner | $201,450 | FHA | |
| Previous Owner | $218,088 | FHA | |
| Previous Owner | $223,732 | FHA | |
| Previous Owner | $122,500 | VA |
Property History
| Date | Event | Price | Change | Sq Ft Price |
|---|---|---|---|---|
| 11/12/2021 11/12/21 | Sold | $325,000 | 0.0% | $200 / Sq Ft |
| 10/12/2021 10/12/21 | Pending | -- | -- | -- |
| 09/23/2021 09/23/21 | For Sale | $325,000 | +44.7% | $200 / Sq Ft |
| 08/04/2021 08/04/21 | Sold | $224,679 | -15.2% | $139 / Sq Ft |
| 07/13/2021 07/13/21 | Pending | -- | -- | -- |
| 06/14/2021 06/14/21 | Price Changed | $265,000 | 0.0% | $163 / Sq Ft |
| 06/14/2021 06/14/21 | For Sale | $265,000 | -10.2% | $163 / Sq Ft |
| 05/31/2021 05/31/21 | Pending | -- | -- | -- |
| 04/24/2021 04/24/21 | For Sale | $295,000 | +24.5% | $182 / Sq Ft |
| 03/03/2017 03/03/17 | Sold | $237,000 | -1.2% | $146 / Sq Ft |
| 01/17/2017 01/17/17 | Pending | -- | -- | -- |
| 12/21/2016 12/21/16 | For Sale | $239,900 | -- | $148 / Sq Ft |
Tax History Compared to Growth
Tax History
| Year | Tax Paid | Tax Assessment Tax Assessment Total Assessment is a certain percentage of the fair market value that is determined by local assessors to be the total taxable value of land and additions on the property. | Land | Improvement |
|---|---|---|---|---|
| 2025 | $2,979 | $335,100 | $82,000 | $253,100 |
| 2024 | $2,979 | $318,500 | $82,000 | $236,500 |
| 2023 | $2,707 | $318,500 | $82,000 | $236,500 |
| 2022 | $2,163 | $254,500 | $80,000 | $174,500 |
| 2021 | $1,998 | $218,300 | $65,000 | $153,300 |
| 2020 | $1,899 | $218,300 | $65,000 | $153,300 |
| 2019 | $1,856 | $213,300 | $60,000 | $153,300 |
| 2018 | $1,817 | $208,800 | $60,000 | $148,800 |
| 2017 | $1,663 | $191,100 | $60,000 | $131,100 |
| 2016 | $1,608 | $184,800 | $60,000 | $124,800 |
| 2015 | $1,564 | $184,800 | $60,000 | $124,800 |
| 2014 | $1,564 | $179,800 | $60,000 | $119,800 |
Agents Affiliated with this Home
-
Lauren Haverly

Seller's Agent in 2021
Lauren Haverly
River Fox Realty LLC
(540) 290-3677
2 in this area
23 Total Sales
-
Caitlin Hall

Seller's Agent in 2021
Caitlin Hall
NextHome Advantage
(804) 514-7283
2 in this area
24 Total Sales
-
Joseph Lawson

Buyer's Agent in 2021
Joseph Lawson
Long & Foster
(804) 221-6182
2 in this area
148 Total Sales
-
Vicki Jennings

Seller's Agent in 2017
Vicki Jennings
Ascendancy Realty LLC
(540) 735-4992
78 Total Sales
-
John Martin

Buyer's Agent in 2017
John Martin
Shaheen Ruth Martin & Fonville
(804) 928-6292
1 in this area
205 Total Sales
Map
Source: Central Virginia Regional MLS
MLS Number: 1640368
APN: 730-751-2680
- 2400 Stone Post Terrace
- 2516 Straw Bridge Chase W
- 522 Greybull Walk Unit A
- 526 Greybull Walk Unit B
- 2609 Chancer Dr
- 12302 Sir James Ct
- 2750 Old Point Dr
- 2630 Caitlin Ct
- 2605 Wetherburn Ct
- 11207 Warren View Rd
- 12412 Locustgrove Rd
- 2220 Cranbury Ct
- 1714 Cambridge Ct
- 11105 Sithean Way
- 12255 Shore View Dr
- 2054 Airy Cir
- 2801 Harbour Ct
- 1906 Stonequarter Rd
- 2903 Leffingwell Place
- 2341 Horsley Dr
