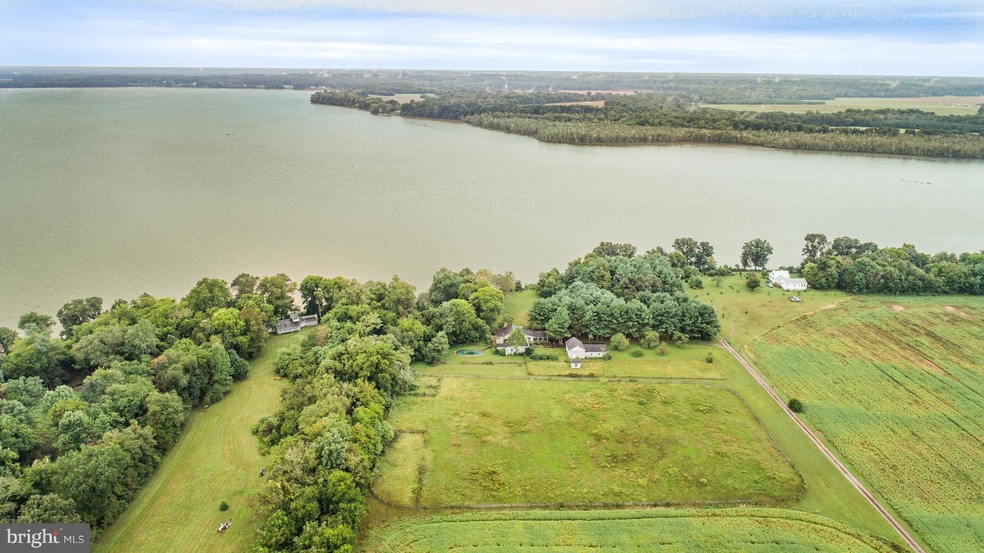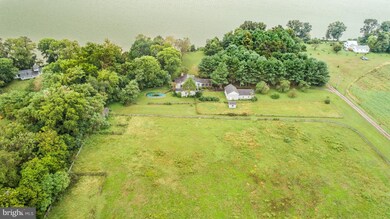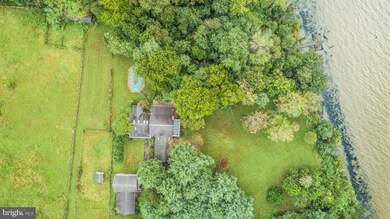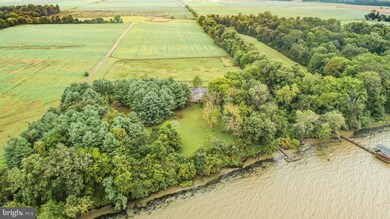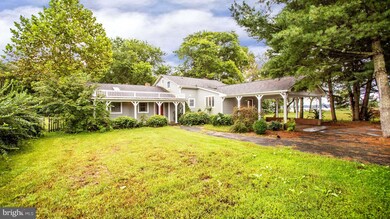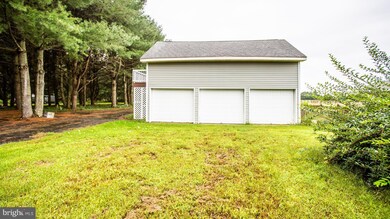
12314 Edwins Ln King George, VA 22485
Estimated Value: $903,000 - $1,079,000
Highlights
- 100 Feet of Waterfront
- Pier
- Horses Allowed On Property
- 2 Dock Slips
- Barn
- In Ground Pool
About This Home
As of December 2018KING GEORGE Best Kept secret.BRING YOUR HORSES! Rare find on flat 20 acres over looking the Rappahannock w/Private Dock.Bring all your animals to this 3bd 3ba house w/an amazing kitchen,commercial grade stove, bar area &lots of storage space. 3 car detached garage with loft above or finish into inlaw suite. Enjoy BBQ on wrap around deck & inground pool, barns,stables & more. a MUST SEE
Last Agent to Sell the Property
Berkshire Hathaway HomeServices PenFed Realty License #0225191085 Listed on: 09/21/2018

Home Details
Home Type
- Single Family
Est. Annual Taxes
- $3,685
Year Built
- Built in 1986
Lot Details
- 20 Acre Lot
- 100 Feet of Waterfront
- Home fronts navigable water
- Partially Fenced Property
- Board Fence
- Private Lot
- Cleared Lot
- The property's topography is level
- Property is in very good condition
- Property is zoned A-1
Parking
- 3 Car Detached Garage
- 2 Open Parking Spaces
- 2 Attached Carport Spaces
- Parking Storage or Cabinetry
- Garage Door Opener
- Driveway
Home Design
- Contemporary Architecture
- Slab Foundation
- Vinyl Siding
Interior Spaces
- 3,372 Sq Ft Home
- Property has 2 Levels
- Open Floorplan
- Wet Bar
- Built-In Features
- Ceiling Fan
- Fireplace With Glass Doors
- Screen For Fireplace
- Fireplace Mantel
- Family Room
- Dining Room
- Workshop
- Wood Flooring
- Water Views
- Crawl Space
Kitchen
- Gourmet Country Kitchen
- Breakfast Area or Nook
- Double Self-Cleaning Oven
- Gas Oven or Range
- Six Burner Stove
- Cooktop with Range Hood
- Microwave
- Dishwasher
- Kitchen Island
- Upgraded Countertops
Bedrooms and Bathrooms
- En-Suite Primary Bedroom
- En-Suite Bathroom
Laundry
- Laundry Room
- Dryer
- Washer
Outdoor Features
- In Ground Pool
- Pier
- Private Water Access
- River Nearby
- 2 Dock Slips
- Physical Dock Slip Conveys
- Dock made with Treated Lumber
- Stream or River on Lot
- 1 Powered Boats Permitted
- 2 Non-Powered Boats Permitted
- Deck
- Shed
- Storage Shed
- Wrap Around Porch
Schools
- King George Elementary School
- King George High School
Utilities
- Central Air
- Heat Pump System
- Programmable Thermostat
- Well
- Electric Water Heater
- Septic Tank
Additional Features
- Barn
- Horses Allowed On Property
Listing and Financial Details
- Tax Lot 51
- Assessor Parcel Number 39-51
Community Details
Overview
- No Home Owners Association
Recreation
- Fishing Allowed
Ownership History
Purchase Details
Home Financials for this Owner
Home Financials are based on the most recent Mortgage that was taken out on this home.Purchase Details
Home Financials for this Owner
Home Financials are based on the most recent Mortgage that was taken out on this home.Purchase Details
Purchase Details
Home Financials for this Owner
Home Financials are based on the most recent Mortgage that was taken out on this home.Similar Homes in King George, VA
Home Values in the Area
Average Home Value in this Area
Purchase History
| Date | Buyer | Sale Price | Title Company |
|---|---|---|---|
| Spillman Debra L | $640,000 | Rgs Title Llc | |
| Maloof Naji P | $725,000 | None Available | |
| Lamb Robert C | $1,125,000 | -- | |
| Snyder Wendy K | $1,080,000 | -- |
Mortgage History
| Date | Status | Borrower | Loan Amount |
|---|---|---|---|
| Open | Spillman Debra L | $195,000 | |
| Previous Owner | Maloof Naji P | $75,000 | |
| Previous Owner | Snyder Wendy | $108,000 | |
| Previous Owner | Snyder Wendy K | $864,000 |
Property History
| Date | Event | Price | Change | Sq Ft Price |
|---|---|---|---|---|
| 12/10/2018 12/10/18 | Sold | $640,000 | -7.1% | $190 / Sq Ft |
| 10/02/2018 10/02/18 | Pending | -- | -- | -- |
| 09/21/2018 09/21/18 | For Sale | $689,000 | -5.0% | $204 / Sq Ft |
| 06/14/2017 06/14/17 | Sold | $725,000 | -19.4% | $215 / Sq Ft |
| 05/19/2017 05/19/17 | Pending | -- | -- | -- |
| 09/15/2016 09/15/16 | For Sale | $899,900 | -- | $267 / Sq Ft |
Tax History Compared to Growth
Tax History
| Year | Tax Paid | Tax Assessment Tax Assessment Total Assessment is a certain percentage of the fair market value that is determined by local assessors to be the total taxable value of land and additions on the property. | Land | Improvement |
|---|---|---|---|---|
| 2024 | $5,042 | $741,500 | $277,100 | $464,400 |
| 2023 | $5,042 | $841,200 | $376,800 | $464,400 |
| 2022 | $5,384 | $841,200 | $376,800 | $464,400 |
| 2021 | $4,431 | $607,000 | $300,000 | $307,000 |
| 2020 | $4,249 | $607,000 | $300,000 | $307,000 |
| 2019 | $3,685 | $607,000 | $300,000 | $307,000 |
| 2018 | $3,685 | $607,000 | $300,000 | $307,000 |
| 2017 | $4,234 | $604,900 | $316,000 | $288,900 |
| 2016 | $4,113 | $604,900 | $316,000 | $288,900 |
| 2015 | -- | $604,900 | $316,000 | $288,900 |
| 2014 | -- | $604,900 | $316,000 | $288,900 |
Agents Affiliated with this Home
-
Crystal Battinelli

Seller's Agent in 2018
Crystal Battinelli
BHHS PenFed (actual)
(540) 379-7341
211 Total Sales
-
datacorrect BrightMLS
d
Buyer's Agent in 2018
datacorrect BrightMLS
Non Subscribing Office
-
Scott Cleveland

Seller's Agent in 2017
Scott Cleveland
RE/MAX
(540) 621-0278
460 Total Sales
-
Amy Fielding

Seller Co-Listing Agent in 2017
Amy Fielding
RE/MAX
(540) 809-9078
48 Total Sales
-
N
Buyer's Agent in 2017
Non Member Member
Metropolitan Regional Information Systems
Map
Source: Bright MLS
MLS Number: 1006158086
APN: 39-51
- TM 40-15 Bald Eagle Dr
- 0 Goose Point Ct Unit VACV2006706
- Lot 10 Salem Church Rd
- Lot 9 Salem Church Rd
- 15617 Mockingbird Ln
- 30079 Goose Point Ct
- 0 Nanzatico Ln Unit VAKG2006178
- 29373 Tidewater Trail
- 11418 Jersey Rd
- 15318 James Madison Pkwy
- TBD Portobago Trail
- 31207 Portobago Trail
- 9431 Baybreeze Ct
- 0 Tbd Portobago Trail Unit Lot WP001
- 909 Caroline St
- 13363 Shiloh Loop
- 14264 Millbank Rd
- Lot 10B Thunder Rd
- Lot 10A Thunder Rd
- 12248 Clementine Ln
- 12314 Edwins Ln
- 17479 Nanzatico Ln
- 12271 Edwins Ln
- 17374 Twin Hickory Dr
- 12427 Edwins Ln
- 17358 Twin Hickory Dr
- 18014 Nanzatico Ln
- 17299 Nanzatico Ln
- 17518 Nanzatico Ln
- 16146 Nanzatico Ln
- 17093 Nanzatico Ln
- 17067 Nanzatico Ln
- 17295 Nanzatico Ln
- 8129 Eva Dr
- 16445 Nanzatico Ln
- 16450 Nanzatico Ln
- 16450 Nanzatico Ln Unit 201303
- 8137 Eva Dr
