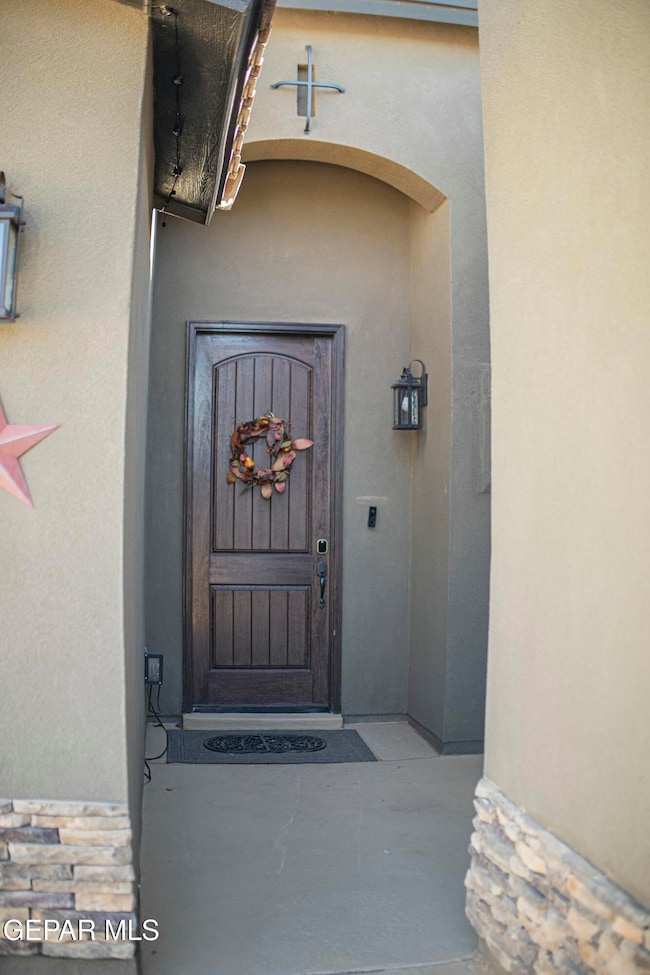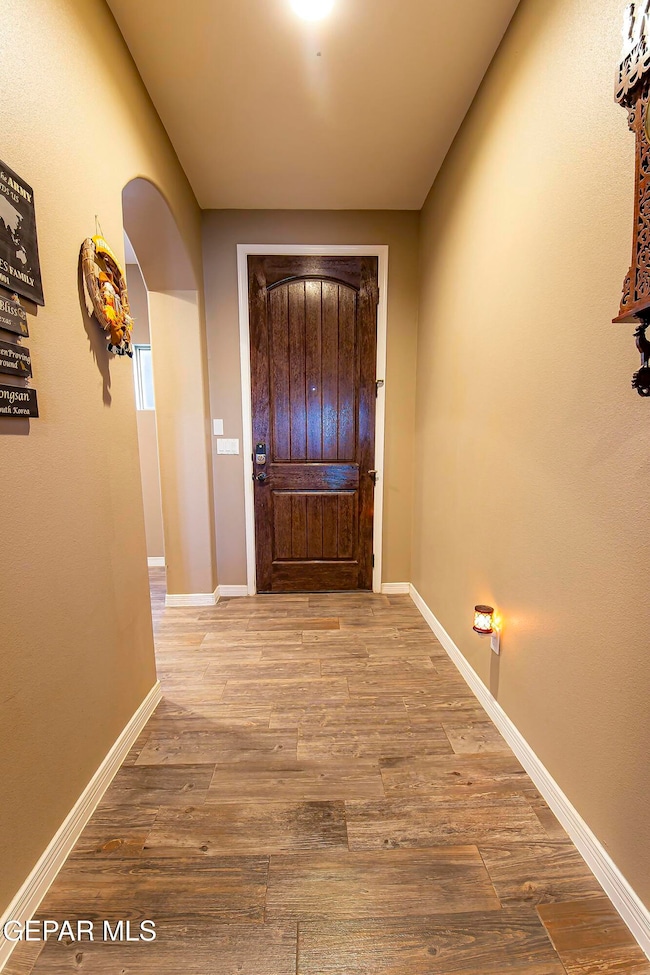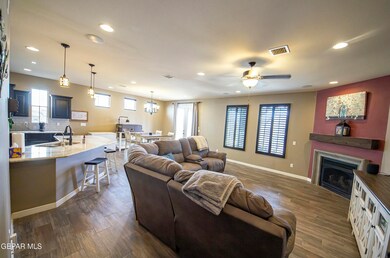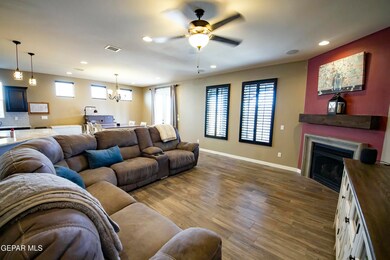
12314 Houghton Springs Dr Horizon City, TX 79928
Mission Ridge NeighborhoodEstimated payment $2,353/month
Highlights
- Second Garage
- Outdoor Fireplace
- Granite Countertops
- Two Primary Bedrooms
- Jetted Tub and Shower Combination in Primary Bathroom
- No HOA
About This Home
Welcome to your dream home. This home includes large stone countertops, recessed lighting throughout, 3 full bathrooms, one full mini suite, finished heated and cooled garage and more. House is pre wired for surround sound, ethernet, and permanent lighting along the eaves.Beautiful coffee brown cabinets provide plenty or kitchen storage. Brand new flooring in all bedrooms and closets. Large open floor plan with plenty of space between the primary and secondary rooms. Includes a newly landscaped backyard with fresh sod perfect for entertaining as well as a large storage shed included. Appliances all included.
PLEASE NOTE: This home is SIGNIFICANTLY LARGER than similar floorpan homes in the area. The builder built homes nearby on smaller lots and made cuts to the living space and bedrooms in order to fit. Come see it for yourself!
Home Details
Home Type
- Single Family
Est. Annual Taxes
- $6,400
Year Built
- Built in 2015
Lot Details
- 6,875 Sq Ft Lot
- Privacy Fence
- Back Yard Fenced
- Xeriscape Landscape
- Property is zoned R1
Home Design
- Flat Roof Shape
- Stucco Exterior
Interior Spaces
- 2,026 Sq Ft Home
- 1-Story Property
- Ceiling Fan
- Recessed Lighting
- Fireplace With Glass Doors
- Shutters
- Dining Room
- Den
- Alarm System
Kitchen
- Breakfast Area or Nook
- Built-In Gas Oven
- Range Hood
- Microwave
- Granite Countertops
- Disposal
Flooring
- Carpet
- Tile
Bedrooms and Bathrooms
- 4 Bedrooms
- Double Master Bedroom
- Walk-In Closet
- In-Law or Guest Suite
- 3 Full Bathrooms
- Granite Bathroom Countertops
- Dual Vanity Sinks in Primary Bathroom
- Jetted Tub and Shower Combination in Primary Bathroom
- Hydromassage or Jetted Bathtub
Parking
- Attached Garage
- Second Garage
- Heated Garage
- Garage Door Opener
Outdoor Features
- Outdoor Fireplace
- Shed
- Pergola
Schools
- Mission Ridge Elementary School
- Eastlake Middle School
- Eastlake High School
Utilities
- Refrigerated Cooling System
- Forced Air Heating System
- Heating System Uses Natural Gas
- Water Softener is Owned
- High Speed Internet
Community Details
- No Home Owners Association
- Desert Canyon At Mission Ridge Subdivision
Listing and Financial Details
- Assessor Parcel Number 653424
Map
Home Values in the Area
Average Home Value in this Area
Tax History
| Year | Tax Paid | Tax Assessment Tax Assessment Total Assessment is a certain percentage of the fair market value that is determined by local assessors to be the total taxable value of land and additions on the property. | Land | Improvement |
|---|---|---|---|---|
| 2023 | $6,473 | $270,010 | $0 | $0 |
| 2022 | $7,003 | $245,464 | $39,600 | $205,864 |
| 2021 | $7,585 | $245,464 | $39,600 | $205,864 |
| 2020 | $7,224 | $231,765 | $39,600 | $192,165 |
| 2018 | $6,889 | $231,902 | $39,600 | $192,302 |
| 2017 | $5,027 | $170,729 | $20,592 | $150,137 |
| 2016 | $606 | $20,592 | $20,592 | $0 |
| 2015 | -- | $20,592 | $20,592 | $0 |
Property History
| Date | Event | Price | Change | Sq Ft Price |
|---|---|---|---|---|
| 07/01/2025 07/01/25 | Price Changed | $329,000 | -2.5% | $162 / Sq Ft |
| 06/07/2025 06/07/25 | Price Changed | $337,500 | -0.7% | $167 / Sq Ft |
| 04/01/2025 04/01/25 | For Sale | $340,000 | 0.0% | $168 / Sq Ft |
| 03/31/2025 03/31/25 | Off Market | -- | -- | -- |
| 03/04/2025 03/04/25 | For Sale | $340,000 | +39.4% | $168 / Sq Ft |
| 12/31/2017 12/31/17 | Sold | -- | -- | -- |
| 12/31/2017 12/31/17 | Off Market | -- | -- | -- |
| 10/09/2017 10/09/17 | Price Changed | $243,950 | +0.8% | $120 / Sq Ft |
| 09/26/2017 09/26/17 | Price Changed | $241,950 | +0.8% | $119 / Sq Ft |
| 09/18/2017 09/18/17 | For Sale | $239,950 | 0.0% | $118 / Sq Ft |
| 08/01/2017 08/01/17 | Pending | -- | -- | -- |
| 03/13/2017 03/13/17 | For Sale | $239,950 | 0.0% | $118 / Sq Ft |
| 02/13/2017 02/13/17 | Pending | -- | -- | -- |
| 03/28/2016 03/28/16 | For Sale | $239,950 | -- | $118 / Sq Ft |
Purchase History
| Date | Type | Sale Price | Title Company |
|---|---|---|---|
| Vendors Lien | -- | None Available |
Mortgage History
| Date | Status | Loan Amount | Loan Type |
|---|---|---|---|
| Open | $238,025 | VA | |
| Closed | $243,950 | VA |
Similar Homes in the area
Source: Greater El Paso Association of REALTORS®
MLS Number: 917957
APN: D419-000-0070-0200
- 12287 Houghton Springs Dr
- 549 Northwyck Way
- 532 Northwyck Way
- 642 Port Royal Place
- 12249 Holy Springs Ct
- 532 Gentry Way
- 512 Northwyck Way
- 12401 Knightsbridge Dr
- 12333 Clifton Hill Rd
- 12405 Northumberg Dr
- 12435 Knightsbridge Dr
- 12335 Northumberg Dr
- 12193 Sun Ray Way
- 737 Colonial Bluff
- 12289 Freshwater Dr
- 12420 Addingham Ct
- 813 Durham Way
- 12405 Addingham Ct
- 12311 Wills Crescent Ct
- 12264 Clifton Hill Rd
- 12701 Eastlake Blvd
- 12197 Sun Ray Way
- 717 Chatham Place
- 527 Longleaf Place
- 12176 Chapel Hill Rd
- 541 Sun Ray Way
- 12226 Rathmore Dr
- 12122 Chapel Hill Rd
- 12232 Stansbury Dr
- 12336 Chelmsford Ave
- 13030 Wellington
- 12501 Rojas Dr
- 904 Betton Place
- 309 Blue Valley Dr
- 405 Coleford Ln
- 141 Nonap Rd
- 804 Kerconell Rd
- 12821 Linstead Ave
- 257 Adamtowne Dr
- 13217 Apostle






